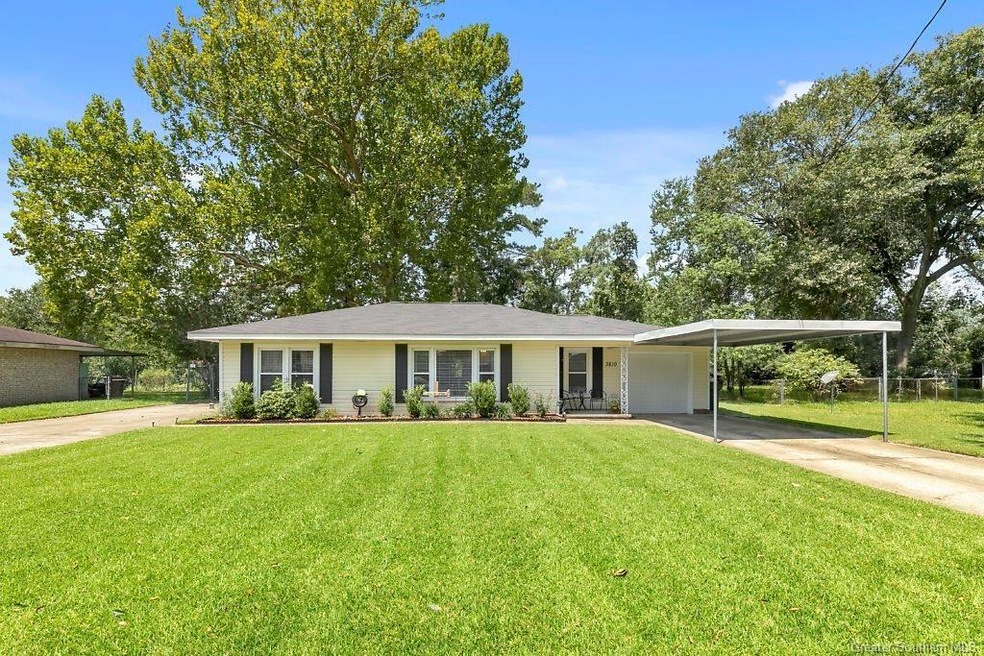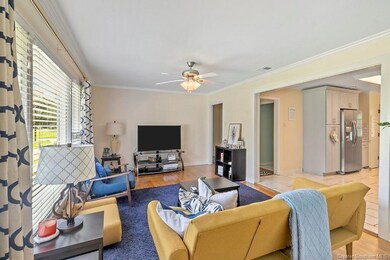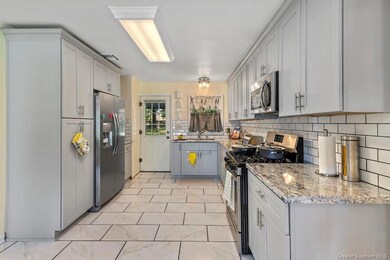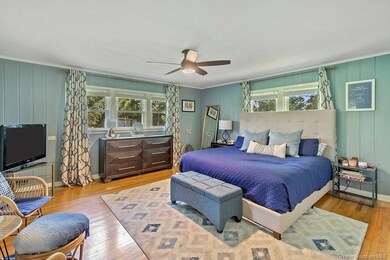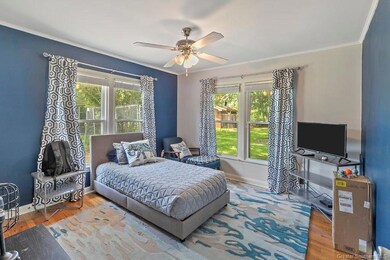
3810 Harvard St Lake Charles, LA 70607
Highlights
- Granite Countertops
- Covered patio or porch
- Ceiling Fan
- No HOA
- Central Heating and Cooling System
- Garage
About This Home
As of July 2023Charming home centrally located and with in walking distance to McNeese. Home features 3 bedrooms plus an office, hardwood & tile floors, fenced yard and covered patio. Updates include newer roof, all new kitchen with granite and stainless appliances, new vanity and flooring in bathroom. Plenty of parking with a garage and 2 separate driveways. Home has in ground drainage system. Flood zone - X - flood insurance is not required. All measurements are more or less.
Last Agent to Sell the Property
eXp Realty, LLC License #72917 Listed on: 05/29/2023

Home Details
Home Type
- Single Family
Est. Annual Taxes
- $89
Year Built
- Built in 1959
Lot Details
- 0.34 Acre Lot
- Lot Dimensions are 91x165
- Back Yard
Home Design
- Turnkey
- Slab Foundation
- Shingle Roof
- Vinyl Siding
Interior Spaces
- 1,406 Sq Ft Home
- 1-Story Property
- Ceiling Fan
Kitchen
- Gas Range
- Granite Countertops
Bedrooms and Bathrooms
- 3 Main Level Bedrooms
- 1 Full Bathroom
- Bathtub and Shower Combination in Primary Bathroom
Parking
- Garage
- Parking Available
- Driveway
Schools
- Henry Heights Elementary School
- F.K. White Middle School
- Lagrange High School
Utilities
- Central Heating and Cooling System
- Natural Gas Connected
Additional Features
- No Carpet
- Covered patio or porch
Community Details
- No Home Owners Association
- Henry Heights Sub 1 17108 Subdivision
Listing and Financial Details
- Assessor Parcel Number 00389080
Ownership History
Purchase Details
Home Financials for this Owner
Home Financials are based on the most recent Mortgage that was taken out on this home.Purchase Details
Home Financials for this Owner
Home Financials are based on the most recent Mortgage that was taken out on this home.Purchase Details
Similar Homes in Lake Charles, LA
Home Values in the Area
Average Home Value in this Area
Purchase History
| Date | Type | Sale Price | Title Company |
|---|---|---|---|
| Deed | $159,000 | Ironclad Title | |
| Cash Sale Deed | $140,000 | None Available | |
| Cash Sale Deed | $43,000 | None Available |
Mortgage History
| Date | Status | Loan Amount | Loan Type |
|---|---|---|---|
| Open | $156,120 | FHA | |
| Previous Owner | $135,800 | New Conventional |
Property History
| Date | Event | Price | Change | Sq Ft Price |
|---|---|---|---|---|
| 07/07/2023 07/07/23 | Sold | -- | -- | -- |
| 06/01/2023 06/01/23 | Pending | -- | -- | -- |
| 05/29/2023 05/29/23 | For Sale | $159,000 | +13.6% | $113 / Sq Ft |
| 05/14/2019 05/14/19 | Sold | -- | -- | -- |
| 05/13/2019 05/13/19 | Pending | -- | -- | -- |
| 05/13/2019 05/13/19 | For Sale | $140,000 | -- | $100 / Sq Ft |
Tax History Compared to Growth
Tax History
| Year | Tax Paid | Tax Assessment Tax Assessment Total Assessment is a certain percentage of the fair market value that is determined by local assessors to be the total taxable value of land and additions on the property. | Land | Improvement |
|---|---|---|---|---|
| 2024 | $89 | $5,940 | $1,770 | $4,170 |
| 2023 | $89 | $5,940 | $1,770 | $4,170 |
| 2022 | $90 | $5,940 | $1,770 | $4,170 |
| 2021 | $90 | $5,940 | $1,770 | $4,170 |
| 2020 | $560 | $5,450 | $1,700 | $3,750 |
| 2019 | $609 | $5,810 | $1,640 | $4,170 |
| 2018 | $616 | $5,810 | $1,640 | $4,170 |
| 2017 | $614 | $5,810 | $1,640 | $4,170 |
| 2016 | $618 | $5,810 | $1,640 | $4,170 |
| 2015 | $610 | $5,810 | $1,640 | $4,170 |
Agents Affiliated with this Home
-

Seller's Agent in 2023
JENNIFER FOREST
eXp Realty, LLC
(337) 515-8512
106 Total Sales
-

Buyer's Agent in 2023
Nicole Doucet
Exit Realty Southern
(337) 240-7999
40 Total Sales
-
N
Buyer's Agent in 2019
NON MEMBER
NON MEMBER
Map
Source: Greater Southern MLS
MLS Number: SWL23003296
APN: 00389080
- 3908 Center St
- 3906 Swanee St
- 3823 Swanee St
- 3705 Auburn St
- 4010 Harvard St
- 4007 Auburn St
- 3629 Kirkman St
- 417 E Claude St
- 1303 E School St
- 4016 Vanderbilt St
- 4104 Auburn St
- 3924 Louisiana Ave
- 4110 Auburn St
- 3707 Yale St
- 3526 Center St
- 4000 Louisiana Ave Unit B
- 1103 Oklahoma St
- 4115 Center St
- 408 E School St
- 507 Fairfield St
