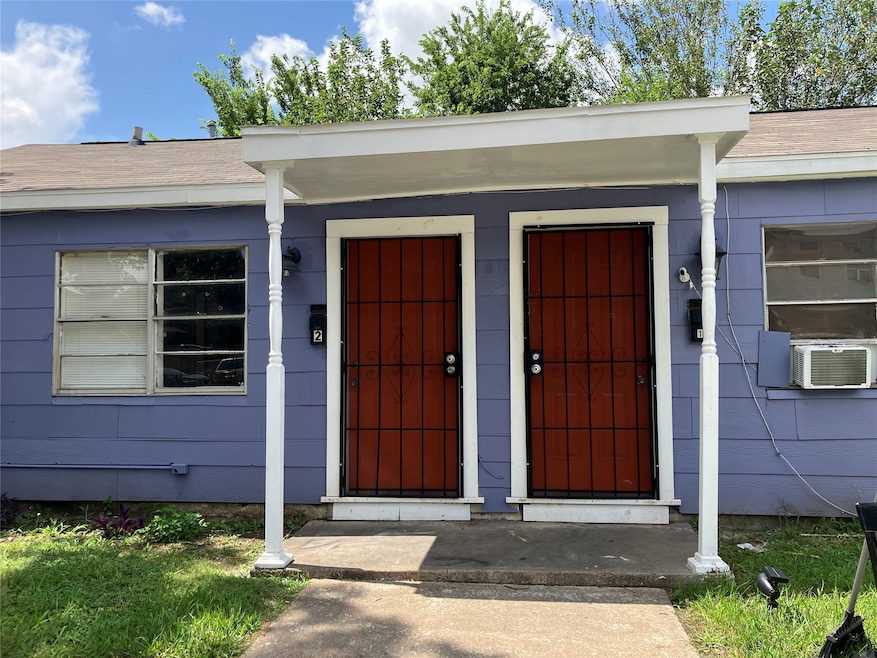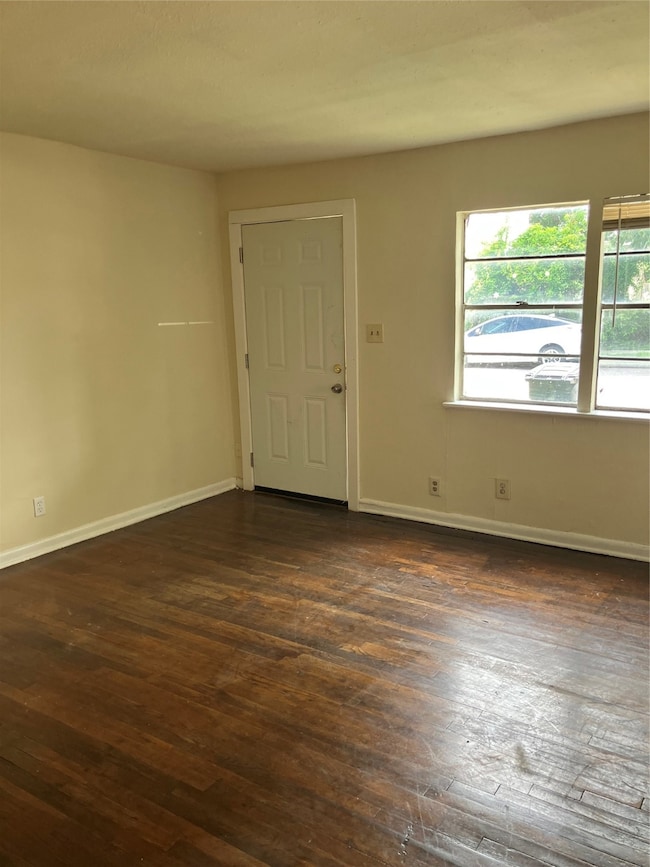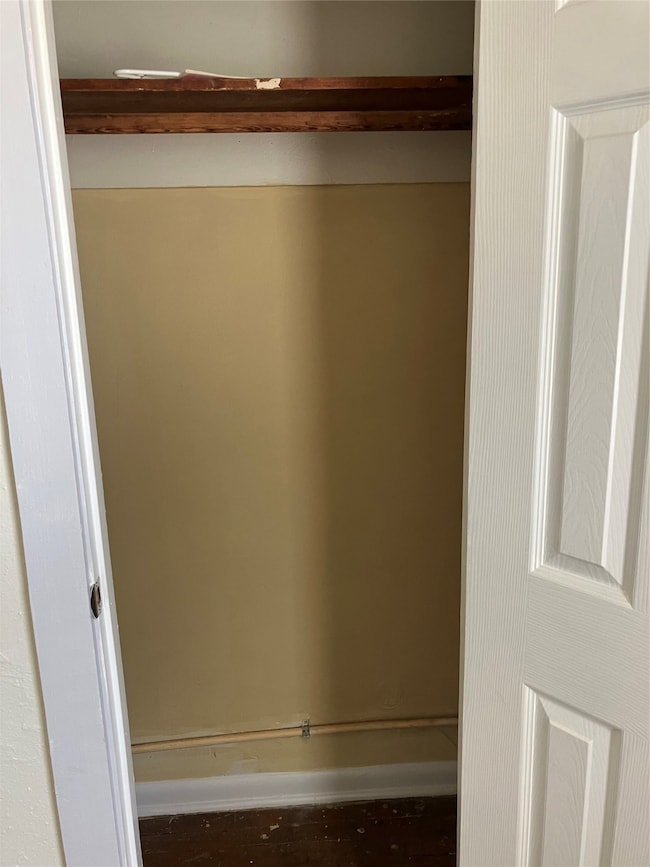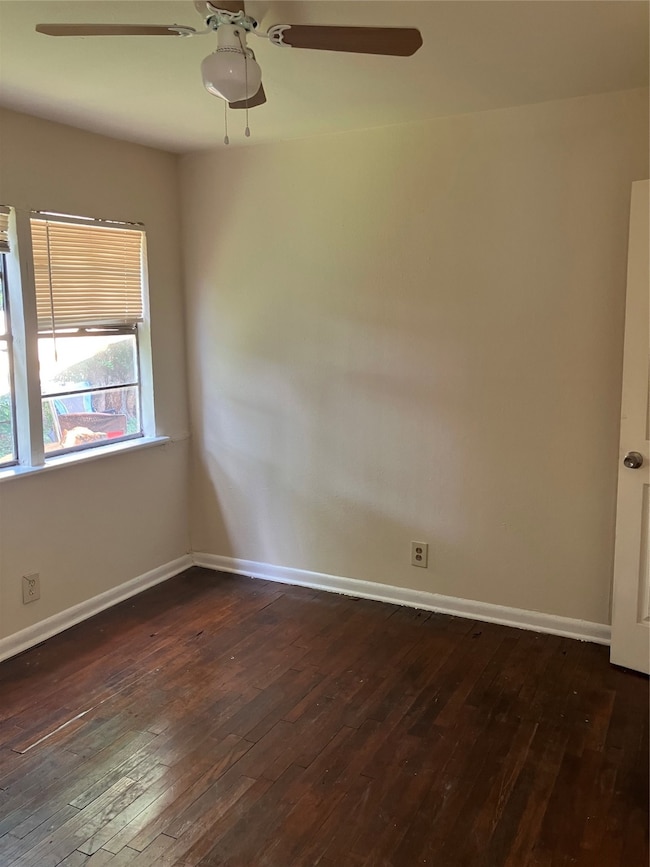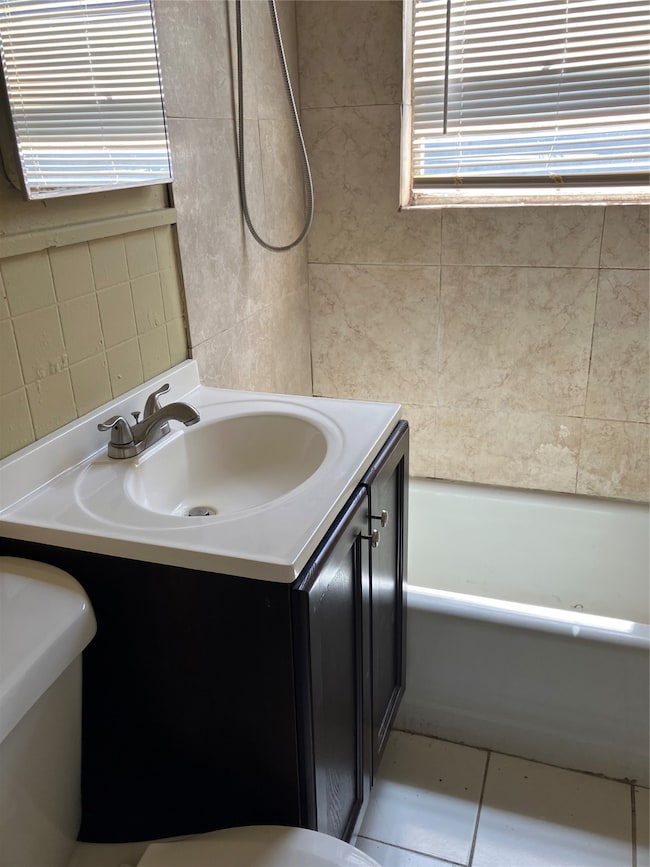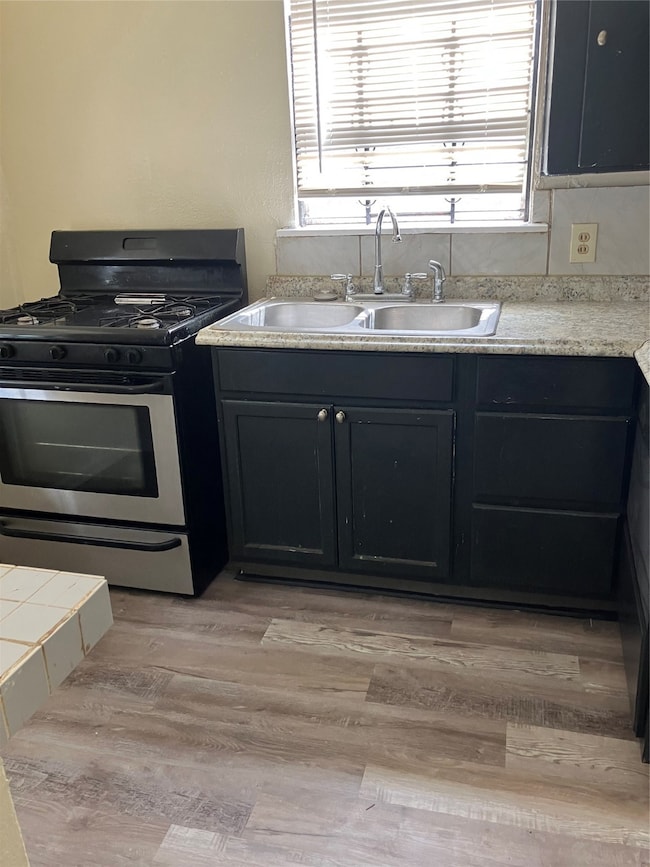3810 New Orleans St Houston, TX 77020
2
Beds
1
Bath
500
Sq Ft
1930
Built
Highlights
- Craftsman Architecture
- Family Room Off Kitchen
- Living Room
- Fenced Yard
- Window Unit Cooling System
- Window Unit Heating System
About This Home
This inviting rental duplex is in the heart of Fifth Ward. Enjoy the open room concept in this 2 bedroom 1 bath unit. Beautiful, durable hardwood and laminate flooring graces every room and tiled flooring in the bathroom, offering a easy maintenance. The kitchen comes with free standing stove and refrigerator (to be maintained by tenant). This duplex is ready to offer you a blend of comfort and style. Don’t miss the opportunity to make this your new home!
Property Details
Home Type
- Multi-Family
Est. Annual Taxes
- $4,754
Year Built
- Built in 1930
Lot Details
- Fenced Yard
- Cleared Lot
Parking
- Unassigned Parking
Home Design
- Craftsman Architecture
Interior Spaces
- 500 Sq Ft Home
- 1-Story Property
- Family Room Off Kitchen
- Living Room
- Oven
Bedrooms and Bathrooms
- 2 Bedrooms
- 1 Full Bathroom
Schools
- Atherton Elementary School
- Fleming Middle School
- Wheatley High School
Utilities
- Window Unit Cooling System
- Window Unit Heating System
Listing and Financial Details
- Property Available on 7/11/25
- Long Term Lease
Community Details
Overview
- Front Yard Maintenance
- Champmans Sec 3 Subdivision
Pet Policy
- No Pets Allowed
Map
Source: Houston Association of REALTORS®
MLS Number: 81903672
APN: 0091580000001
Nearby Homes
- 4417 New Orleans St
- 0 Lyons Alley
- 1811 Pannell St Unit C
- 2108 Bringhurst St
- 4009 New Orleans St Unit A/B
- 3605 Farmer St
- 1711 Benson St
- 3922 Farmer St
- 1805 Saint Elmo St
- 3501 Farmer St
- 4110 Farmer St
- 2002 Pannell St
- 4201 Hershe St
- 1501 Featherstone St
- 2005 Worms St
- 3907 Sumpter St
- 4201 Oats St Unit C
- 4201 Oats St Unit B
- 3406 Rawley St
- 3404 Rawley St
- 3510 Lyons Alley
- 2104 Bringhurst St
- 4009 New Orleans St Unit B
- 4009 New Orleans St Unit A
- 1616 Benson St
- 1911 Benson St Unit 2
- 2002 Pannell St
- 4206 Hershe St
- 2014 Pannell St
- 4307 Hershe St
- 3703 Market St Unit 1
- 3703 Market St Unit 2
- 4411 Hershe St
- 4411 Hershe St Unit A
- 2207 Staples St
- 2209 Staples St
- 4415 Hershe St
- 2238 Hutton St
- 2218 Bringhurst St Unit A
- 2304 Russell St
