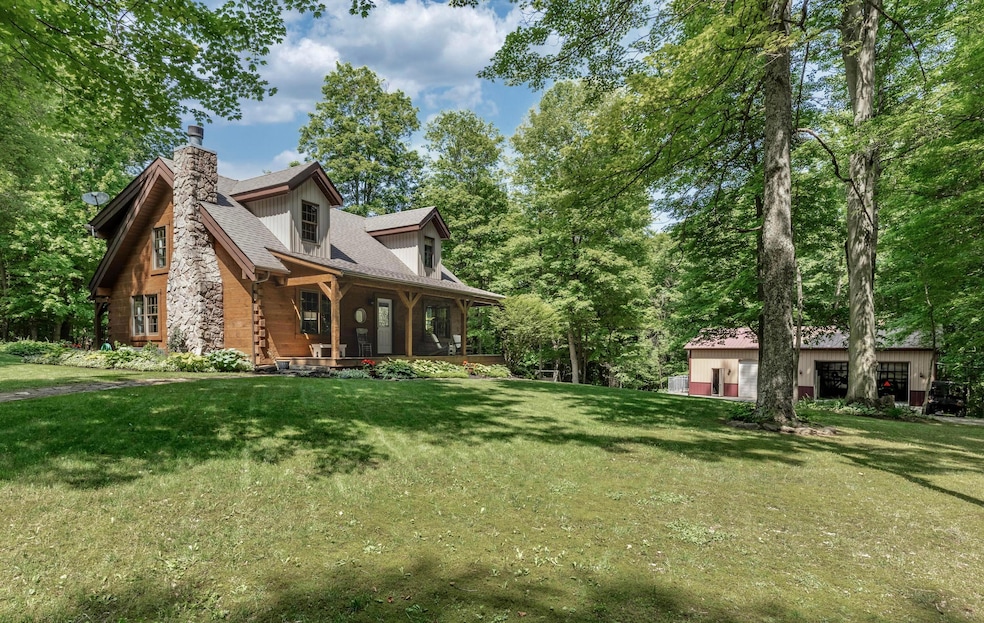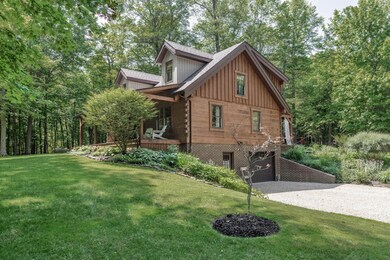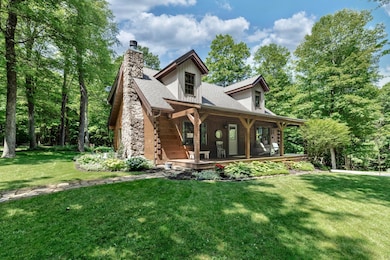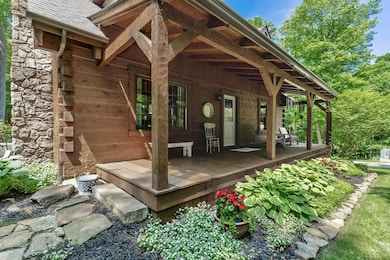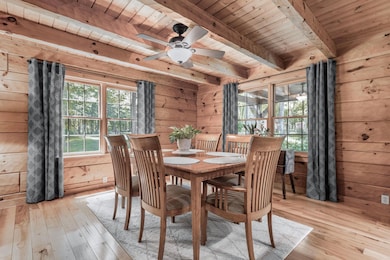
3810 Ok Sweeney Rd Somerset, OH 43783
Highlights
- Spa
- Cape Cod Architecture
- Stream or River on Lot
- 25.07 Acre Lot
- Deck
- Wooded Lot
About This Home
As of July 2025Hand Hewn Log Home on 25 Acres - Welcome to your private oasis, perfectly positioned in the rolling hills of Somerset. This hand-hewn log home, built in 2004, offers nearly 1,800 square feet of living space. The home features three bedrooms and two full bathrooms, with the primary bedroom and laundry conveniently located on the first floor.
The full walkout basement has poured concrete walls and 9-foot ceilings.
The heart of the home includes a charming wood-burning fireplace and loft. Recent updates include new roof shingles in 2023 and new gutters and downspouts in 2024.
Step outside, and you'll fall in love with the natural surroundings. The 25-acre property boasts scenic walking trails and mature maple, oak, hickory, and walnut trees. A peaceful creek, rich with flint and stone, winds through the land. Stone walkways and flower borders, crafted from materials sourced right from the property, add to the home's authentic character.
Outbuildings abound! There's an adorable potting shed with electricity, a mini goat barn, a chicken coop, and a carport for a Class A camper. The impressive 28' x 46' outbuilding includes 100-amp electric service, water, cable TV, a wood-burning stove, three dog kennels, and oversized 9-foot doors.
A deep 205-foot well serves the home with clean water that does not require a softener. South Central Power provides electric service.
As a special bonus, additional acreage is available exclusively to the buyer of this exceptional log home.
This home is manicured to perfection! Are you dreaming of peaceful living with room to roam?
Home Details
Home Type
- Single Family
Est. Annual Taxes
- $3,426
Year Built
- Built in 2004
Lot Details
- 25.07 Acre Lot
- Wooded Lot
Parking
- 1 Car Attached Garage
- 1 Carport Space
- Heated Garage
- Side or Rear Entrance to Parking
- Garage Door Opener
Home Design
- Cape Cod Architecture
- Poured Concrete
- Log Siding
Interior Spaces
- 1,773 Sq Ft Home
- 1.5-Story Property
- Wood Burning Fireplace
- Insulated Windows
- Great Room
- Loft
- Wood Flooring
- Home Security System
- Laundry on main level
Kitchen
- Gas Range
- Microwave
- Dishwasher
Bedrooms and Bathrooms
- 3 Bedrooms | 1 Primary Bedroom on Main
Basement
- Walk-Out Basement
- Basement Fills Entire Space Under The House
Pool
- Spa
- Above Ground Pool
Outdoor Features
- Stream or River on Lot
- Deck
- Shed
- Storage Shed
- Outbuilding
Utilities
- Central Air
- Heating System Uses Propane
- Well
- Electric Water Heater
- Private Sewer
Listing and Financial Details
- Assessor Parcel Number 290009210300
Community Details
Overview
- No Home Owners Association
Recreation
- Community Pool
Ownership History
Purchase Details
Home Financials for this Owner
Home Financials are based on the most recent Mortgage that was taken out on this home.Similar Home in Somerset, OH
Home Values in the Area
Average Home Value in this Area
Purchase History
| Date | Type | Sale Price | Title Company |
|---|---|---|---|
| Deed | $840,000 | Valmer Land Title |
Mortgage History
| Date | Status | Loan Amount | Loan Type |
|---|---|---|---|
| Open | $756,000 | New Conventional | |
| Previous Owner | $20,000 | Unknown | |
| Previous Owner | $194,400 | New Conventional |
Property History
| Date | Event | Price | Change | Sq Ft Price |
|---|---|---|---|---|
| 07/03/2025 07/03/25 | Sold | $840,000 | +20.0% | $474 / Sq Ft |
| 06/08/2025 06/08/25 | For Sale | $699,888 | -- | $395 / Sq Ft |
Tax History Compared to Growth
Tax History
| Year | Tax Paid | Tax Assessment Tax Assessment Total Assessment is a certain percentage of the fair market value that is determined by local assessors to be the total taxable value of land and additions on the property. | Land | Improvement |
|---|---|---|---|---|
| 2024 | $3,426 | $103,380 | $32,780 | $70,600 |
| 2023 | $3,426 | $103,380 | $32,780 | $70,600 |
| 2022 | $3,371 | $82,650 | $25,010 | $57,640 |
| 2021 | $3,030 | $82,650 | $25,010 | $57,640 |
| 2020 | $3,030 | $82,650 | $25,010 | $57,640 |
| 2019 | $2,691 | $74,560 | $23,600 | $50,960 |
| 2018 | $3,103 | $74,560 | $23,600 | $50,960 |
| 2017 | $2,946 | $74,560 | $23,600 | $50,960 |
| 2016 | $2,535 | $62,630 | $17,480 | $45,150 |
| 2015 | $253 | $62,630 | $17,480 | $45,150 |
| 2014 | $2,436 | $62,630 | $17,480 | $45,150 |
| 2013 | $2,409 | $61,040 | $15,890 | $45,150 |
| 2012 | -- | $61,040 | $15,890 | $45,150 |
Agents Affiliated with this Home
-
Connie Hall

Seller's Agent in 2025
Connie Hall
Real of Ohio
(740) 503-0193
222 Total Sales
-
Whitney Hall

Seller Co-Listing Agent in 2025
Whitney Hall
Real of Ohio
(740) 438-0347
36 Total Sales
-
Chris Shea

Buyer's Agent in 2025
Chris Shea
Keller Williams Consultants
(614) 638-7825
147 Total Sales
Map
Source: Columbus and Central Ohio Regional MLS
MLS Number: 225020541
APN: 290009210300
- 0 Toll Gate Rd
- 3760 Township Road 138 NW
- 7575 Township Road 58 NE
- 4190 Township Road 143 NE
- 3783 U S 22
- 2310 Township Road 145 NE
- 5930 U S 22
- 215 S Market St
- 4287 Otterbein Rd NW
- 105 S Columbus St
- 212 N Market St
- 6404 County Road 52
- 210 E Main St
- 403 N Columbus St
- 300 E Main St
- 3064 Township Road 124 NE
- 5475 Rush Creek Rd NW
- 8151 Township Road 68 NW
- 3910 State Route 37 W
- 3579 Township Road 124 NE
