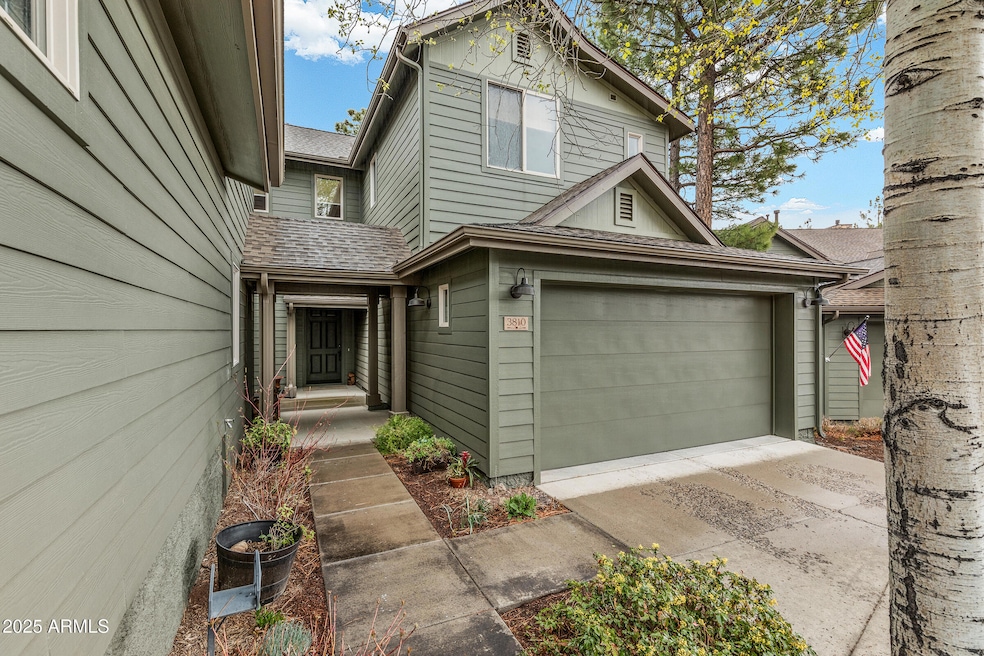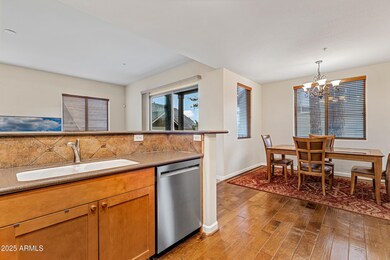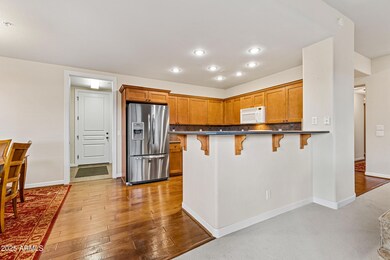
3810 S Brush Arbor Flagstaff, AZ 86001
Flagstaff Ranch NeighborhoodEstimated payment $4,048/month
Total Views
6,276
3
Beds
2
Baths
1,811
Sq Ft
$322
Price per Sq Ft
Highlights
- Wood Flooring
- Eat-In Kitchen
- Wood Siding
- Manuel Demiguel Elementary School Rated A-
- Central Air
- Heating System Uses Natural Gas
About This Home
This lightly lived-in, no stairs single level condo will make a great year around home or a lock and leave retreat. With the 24/7 staffed gated Flagstaff Ranch Golf Club as your playground you'll enjoy all the amenities including the clubhouse, pool, tennis courts and of course golf. This condo has some nice features like the solid core 8 foot doors, wood flooring and a cozy fireplace. The 3 bedroom 2 bath unit is truly low maintenance with the HOA taking care of all exterior requirements. A generous size 2 car garage is attached to the home.
Townhouse Details
Home Type
- Townhome
Est. Annual Taxes
- $2,385
Year Built
- Built in 2003
Lot Details
- 1,829 Sq Ft Lot
HOA Fees
Parking
- 2 Car Garage
- Garage Door Opener
Home Design
- Wood Frame Construction
- Composition Roof
- Wood Siding
Interior Spaces
- 1,811 Sq Ft Home
- 1-Story Property
- Gas Fireplace
Kitchen
- Eat-In Kitchen
- Built-In Microwave
Flooring
- Wood
- Carpet
- Tile
Bedrooms and Bathrooms
- 3 Bedrooms
- Primary Bathroom is a Full Bathroom
- 2 Bathrooms
Schools
- Manuel Demiguel Elementary School
- Mount Elden Middle School
Utilities
- Central Air
- Heating System Uses Natural Gas
Community Details
- Association fees include roof repair, insurance, ground maintenance, street maintenance, roof replacement, maintenance exterior
- Flagstaff Ranch Poa, Phone Number (928) 221-3100
- Aspen Shadows Association, Phone Number (928) 221-3100
- Association Phone (928) 221-3100
- Aspen Shadows Condominiums Subdivision
Listing and Financial Details
- Legal Lot and Block 44 / 15
- Assessor Parcel Number 116-58-369
Map
Create a Home Valuation Report for This Property
The Home Valuation Report is an in-depth analysis detailing your home's value as well as a comparison with similar homes in the area
Home Values in the Area
Average Home Value in this Area
Tax History
| Year | Tax Paid | Tax Assessment Tax Assessment Total Assessment is a certain percentage of the fair market value that is determined by local assessors to be the total taxable value of land and additions on the property. | Land | Improvement |
|---|---|---|---|---|
| 2024 | $2,385 | $45,393 | -- | -- |
| 2023 | $2,272 | $32,423 | $0 | $0 |
| 2022 | $2,272 | $24,093 | $0 | $0 |
| 2021 | $2,262 | $28,532 | $0 | $0 |
| 2020 | $2,277 | $28,007 | $0 | $0 |
| 2019 | $2,319 | $26,396 | $0 | $0 |
| 2018 | $2,240 | $23,650 | $0 | $0 |
| 2017 | $2,192 | $22,232 | $0 | $0 |
| 2016 | $2,165 | $21,345 | $0 | $0 |
| 2015 | $1,988 | $17,816 | $0 | $0 |
Source: Public Records
Property History
| Date | Event | Price | Change | Sq Ft Price |
|---|---|---|---|---|
| 05/09/2025 05/09/25 | For Sale | $584,000 | -- | $322 / Sq Ft |
Source: Arizona Regional Multiple Listing Service (ARMLS)
Purchase History
| Date | Type | Sale Price | Title Company |
|---|---|---|---|
| Interfamily Deed Transfer | -- | None Available | |
| Warranty Deed | $328,830 | Clear Title Agency Of Flagst | |
| Interfamily Deed Transfer | -- | None Available | |
| Cash Sale Deed | $154,199 | Great American Title Agency | |
| Cash Sale Deed | $309,680 | First American Title Ins Co |
Source: Public Records
Mortgage History
| Date | Status | Loan Amount | Loan Type |
|---|---|---|---|
| Open | $228,830 | New Conventional |
Source: Public Records
Similar Homes in Flagstaff, AZ
Source: Arizona Regional Multiple Listing Service (ARMLS)
MLS Number: 6863939
APN: 116-58-369
Nearby Homes
- 4759 W Quick Draw Unit 12
- 4195 Pack Saddle
- 4455 W Braided Rein
- 4965 W Braided Rein
- 4420 W Braided Rein
- 3948 Westwood Cir
- 3875 S Flagstaff Ranch Rd
- 3515 S Lariat Loop
- 4445 W Arabian Trail
- 4105 W Tack Room
- 6040 W Saskan Ranch Cir
- 3548 W Kiltie Loop
- 3630 S Lariat Loop Unit 30
- 3650 S Bridle Path
- 3610 W Strawberry Roan Unit 169
- 0 W Route 66 Unit 6889076
- 5590 Dark Sky Dr
- 3525 W Lead Rope
- 3485 W Strawberry Roan
- 3480 W Lead Rope
- 2292 S Alvan Clark Blvd
- 2886 W Presidio Dr
- 2477 W Mission Timber Cir
- 2498 W Cripple Creek Dr
- 1455 W University Heights Dr N
- 1181 W University Heights Dr N
- 1385 W University Ave Unit 292
- 2800 S Highland Mesa Rd
- 1385 W University Ave Unit 10-179
- 927 W Forest Meadows Dr
- 3301 S Litzler Dr
- 800 W Forest Meadows St
- 3200 S Litzler Dr Unit 10-244
- 923 W University Ave
- 600 W University Ave
- 813 W University Ave
- 1556 W Lower Coconino Ave
- 555 W Forest Meadows St
- 1580 S Plaza Way
- 700 W University Ave






