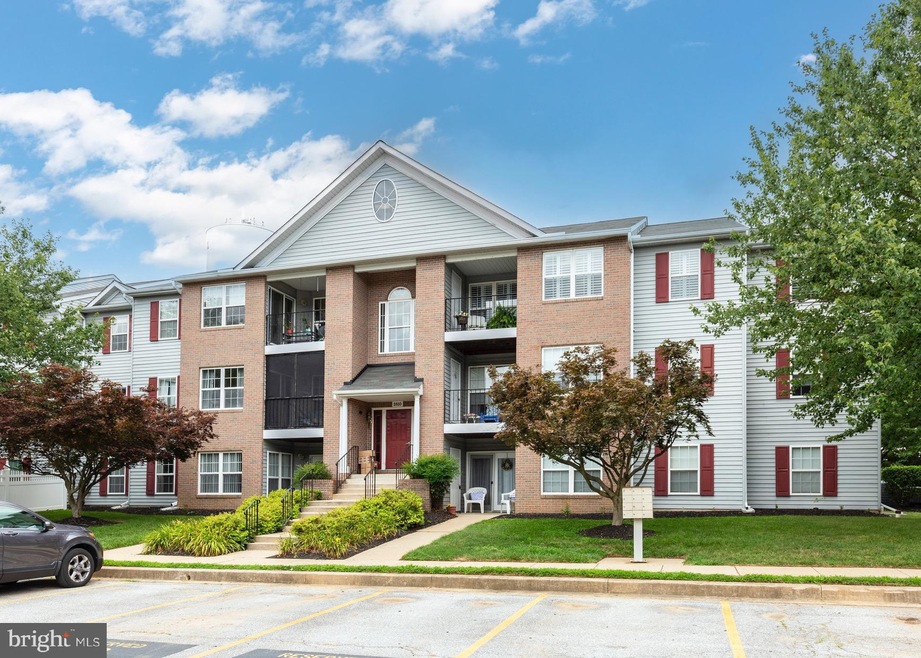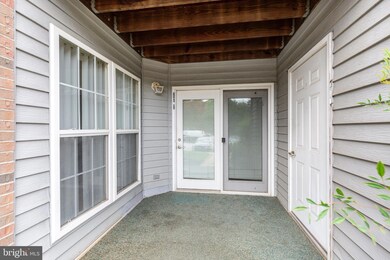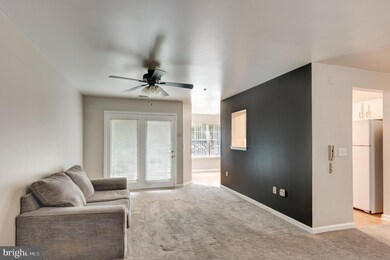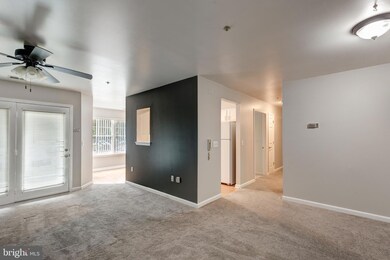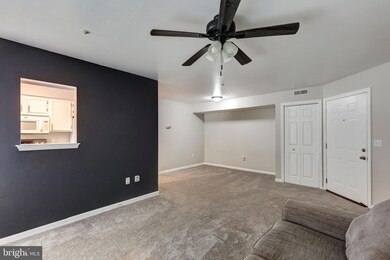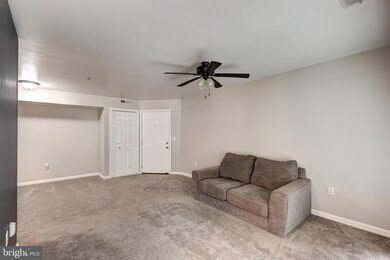
3810 Sunnyfield Ct Unit 1A Hampstead, MD 21074
Highlights
- Traditional Architecture
- Main Floor Bedroom
- Family Room Off Kitchen
- Hampstead Elementary School Rated A-
- Breakfast Room
- Eat-In Galley Kitchen
About This Home
As of August 2024Welcome to this charming two-bedroom condo, offering the perfect blend of comfort and convenience. Located on the first floor, this home features both exterior and interior access, making entry a breeze. Inside, you'll be greeted by an inviting open-concept living and dining area, perfect for entertaining guests. The bright kitchen includes a cozy breakfast nook, filled with natural light—an ideal spot for enjoying your morning coffee. The spacious primary bedroom boasts two walk-in closets, one with a rough-in for an additional full bath. Additionally, you'll find a beautifully updated bathroom and a separate laundry room. Enjoy your private patio, complete with a storage closet for all your extra belongings. With a reserved parking spot and plenty of overflow parking for guests, parking is never an issue. Conveniently located near schools, shopping, and main roads. Don’t miss out on this opportunity—schedule your showing today!
Last Agent to Sell the Property
Monument Sotheby's International Realty License #680485 Listed on: 07/25/2024
Property Details
Home Type
- Condominium
Est. Annual Taxes
- $2,175
Year Built
- Built in 1995
Lot Details
- Sprinkler System
HOA Fees
- $260 Monthly HOA Fees
Home Design
- Traditional Architecture
- Brick Exterior Construction
Interior Spaces
- 1,180 Sq Ft Home
- Property has 1 Level
- Ceiling Fan
- Window Treatments
- Family Room Off Kitchen
- Living Room
- Breakfast Room
- Dining Room
- Stacked Washer and Dryer
Kitchen
- Eat-In Galley Kitchen
- Electric Oven or Range
- Built-In Microwave
- Dishwasher
Flooring
- Carpet
- Laminate
Bedrooms and Bathrooms
- 2 Main Level Bedrooms
- Walk-In Closet
- 1 Full Bathroom
Parking
- On-Street Parking
- Parking Lot
- 1 Assigned Parking Space
Accessible Home Design
- Halls are 36 inches wide or more
- Doors are 32 inches wide or more
- Level Entry For Accessibility
Schools
- Hampstead Elementary School
- Shiloh Middle School
- North Carroll High School
Utilities
- Forced Air Heating and Cooling System
- Electric Water Heater
Listing and Financial Details
- Tax Lot UNT1A
- Assessor Parcel Number 0708059934
Community Details
Overview
- Association fees include common area maintenance, exterior building maintenance, insurance, lawn maintenance, management, snow removal, trash, water, sewer
- Low-Rise Condominium
- Brandywine Stati Community
- Brandywine Station Subdivision
Pet Policy
- Dogs and Cats Allowed
Ownership History
Purchase Details
Home Financials for this Owner
Home Financials are based on the most recent Mortgage that was taken out on this home.Purchase Details
Home Financials for this Owner
Home Financials are based on the most recent Mortgage that was taken out on this home.Purchase Details
Purchase Details
Home Financials for this Owner
Home Financials are based on the most recent Mortgage that was taken out on this home.Purchase Details
Purchase Details
Purchase Details
Purchase Details
Purchase Details
Similar Homes in Hampstead, MD
Home Values in the Area
Average Home Value in this Area
Purchase History
| Date | Type | Sale Price | Title Company |
|---|---|---|---|
| Deed | $220,000 | Crown Title | |
| Deed | $187,000 | Fidelity National Title | |
| Deed | -- | None Available | |
| Deed | $155,000 | Lakeside Title Co | |
| Deed | $110,000 | -- | |
| Deed | $110,000 | -- | |
| Deed | $100,000 | -- | |
| Deed | $90,700 | -- | |
| Deed | $79,900 | -- |
Mortgage History
| Date | Status | Loan Amount | Loan Type |
|---|---|---|---|
| Previous Owner | $181,390 | New Conventional | |
| Previous Owner | $156,565 | New Conventional | |
| Previous Owner | $111,615 | New Conventional | |
| Previous Owner | $127,036 | Unknown |
Property History
| Date | Event | Price | Change | Sq Ft Price |
|---|---|---|---|---|
| 08/16/2024 08/16/24 | Sold | $220,000 | 0.0% | $186 / Sq Ft |
| 07/28/2024 07/28/24 | Pending | -- | -- | -- |
| 07/25/2024 07/25/24 | For Sale | $220,000 | +41.9% | $186 / Sq Ft |
| 12/09/2019 12/09/19 | Sold | $155,000 | -3.1% | $131 / Sq Ft |
| 10/27/2019 10/27/19 | Pending | -- | -- | -- |
| 10/17/2019 10/17/19 | For Sale | $159,900 | -- | $136 / Sq Ft |
Tax History Compared to Growth
Tax History
| Year | Tax Paid | Tax Assessment Tax Assessment Total Assessment is a certain percentage of the fair market value that is determined by local assessors to be the total taxable value of land and additions on the property. | Land | Improvement |
|---|---|---|---|---|
| 2024 | $2,262 | $168,333 | $0 | $0 |
| 2023 | $2,115 | $156,667 | $0 | $0 |
| 2022 | $1,950 | $145,000 | $50,000 | $95,000 |
| 2021 | $3,896 | $143,333 | $0 | $0 |
| 2020 | $3,809 | $141,667 | $0 | $0 |
| 2019 | $1,733 | $140,000 | $50,000 | $90,000 |
| 2018 | $1,901 | $140,000 | $50,000 | $90,000 |
| 2017 | $1,882 | $140,000 | $0 | $0 |
| 2016 | -- | $140,000 | $0 | $0 |
| 2015 | -- | $140,000 | $0 | $0 |
| 2014 | -- | $140,000 | $0 | $0 |
Agents Affiliated with this Home
-

Seller's Agent in 2024
Samantha Meagher
Monument Sotheby's International Realty
(443) 789-3266
10 in this area
52 Total Sales
-

Buyer's Agent in 2024
Aurora Smith
Creig Northrop Team of Long & Foster
(301) 509-1538
1 in this area
37 Total Sales
-

Seller's Agent in 2019
Marvine Jenkins
Coldwell Banker Realty
(410) 596-4756
111 Total Sales
-

Buyer's Agent in 2019
Patty Martin
Iron Valley Real Estate of Central MD
(443) 375-2527
5 in this area
59 Total Sales
Map
Source: Bright MLS
MLS Number: MDCR2021720
APN: 08-059934
- 3815 Sunnyfield Ct Unit 2A
- 3815 Sunnyfield Ct Unit 3A
- 3931 Brittany Ln
- 3925 Brittany Ln
- 1335 West St
- 0 Hanover Pike Unit MDCR2024542
- 1330 N Main St
- 1151 Caton Rd
- 1149 Caton Rd
- 1145 Caton Rd
- 1422 Popes Creek Dr
- 1315 Hillcrest St
- 4136 Shanelle Ct
- LOT OC2 Highgate Dr Unit BENTON
- 4138 Hillcrest Ave
- 4177 Plowshare Ct
- 3870 Normandy Dr Unit 3A
- 3860 Normandy Dr Unit 1C
- 4195 Fallow Dr
- 4203 Wagon Wheel Dr
