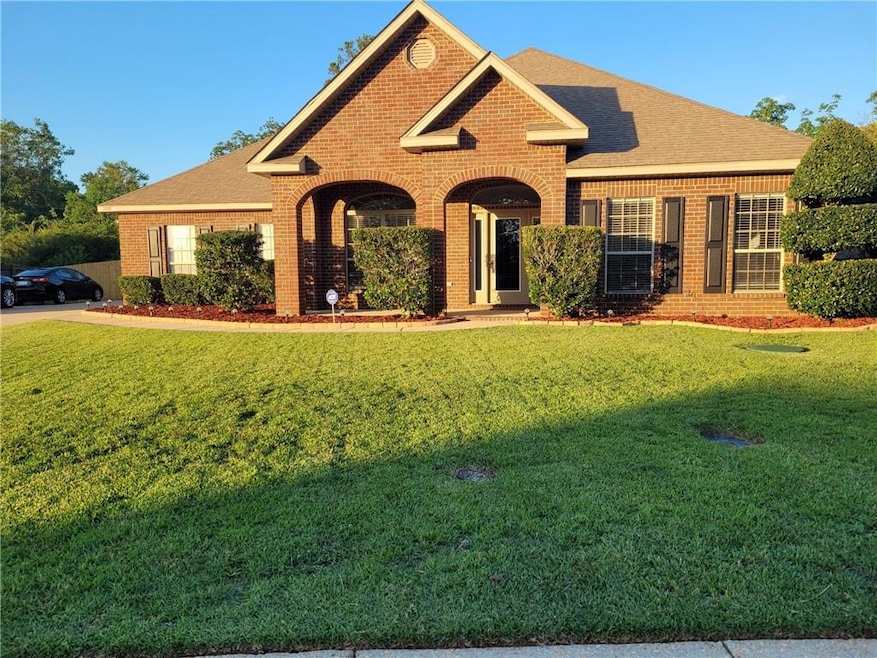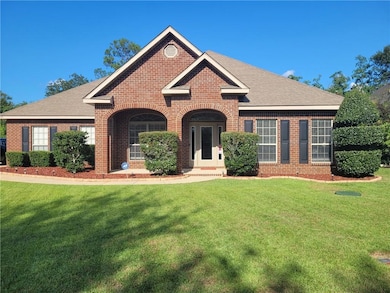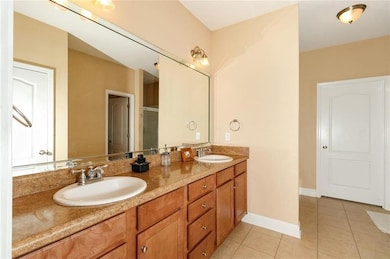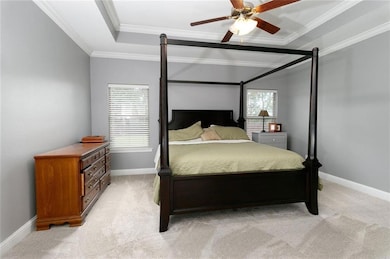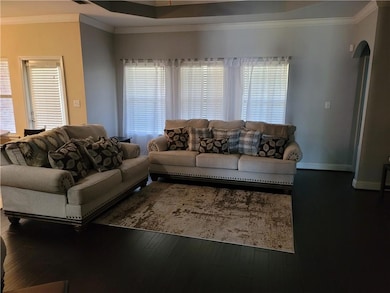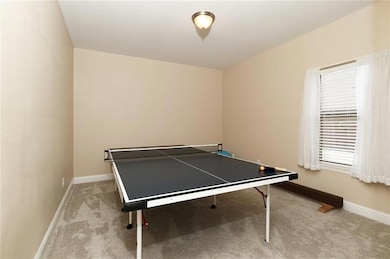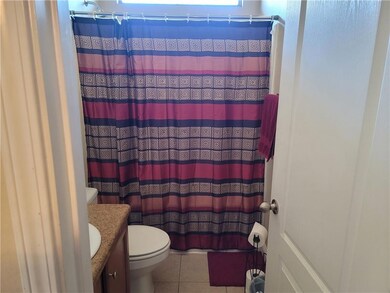3810 Torrington Dr E Semmes, AL 36575
Fire Tower NeighborhoodEstimated payment $2,358/month
Highlights
- Vaulted Ceiling
- Wood Flooring
- Walk-In Pantry
- Traditional Architecture
- Home Office
- Formal Dining Room
About This Home
Beautiful 5 Bedroom 3 Bath Home. Close distance to Semmes Elementary & Middle School & Mary Montgomery. Huge kitchen with Breakfast bar and eat in kitchen overlooking massive family room with beautiful fireplace with Mantel. See picture of fireplace in the picture tour. Master Bedroom has large walk in closet 9x12 Master bath is 11x13. Central AC installed inside and out 2020. UV placed 11/21/22. Whole house Air Treatment System UV. Disinfects the air and helps clean coils. Termite Bond With Imperial Pest Control Pd 1 year. 10x16 Utility Shed with LP Smart
Siding + 29 Gauge Metal Roof. Built with 16" on center walls and 70" wide double doors. Shed bought in 2021. Home Warranty in Place with Old Republic, Grinder pump maintained 24 hours a day with South Alabama Utilities. This service is free to Home Owner. HOA fees Paid for 1 year. Call for your Private Tour Today!!l Home has oversized concrete driveway. Also can see driveway in picture tour.
Home Details
Home Type
- Single Family
Est. Annual Taxes
- $2,882
Year Built
- Built in 2010
Lot Details
- 0.5 Acre Lot
- Lot Dimensions are 82x224x65x138x138
- Landscaped
- Level Lot
- Back Yard Fenced
HOA Fees
- $21 Monthly HOA Fees
Parking
- 2 Car Garage
- Side Facing Garage
- Garage Door Opener
- Driveway
Home Design
- Traditional Architecture
- Slab Foundation
- Composition Roof
- Four Sided Brick Exterior Elevation
Interior Spaces
- 3,056 Sq Ft Home
- 1-Story Property
- Vaulted Ceiling
- Ceiling Fan
- Free Standing Fireplace
- Double Pane Windows
- Entrance Foyer
- Family Room with Fireplace
- Formal Dining Room
- Home Office
- Fire and Smoke Detector
Kitchen
- Open to Family Room
- Eat-In Kitchen
- Breakfast Bar
- Walk-In Pantry
- Microwave
- Dishwasher
Flooring
- Wood
- Carpet
- Ceramic Tile
Bedrooms and Bathrooms
- 5 Main Level Bedrooms
- Walk-In Closet
- 3 Full Bathrooms
- Separate Shower in Primary Bathroom
- Soaking Tub
Laundry
- Laundry Room
- Laundry on main level
Eco-Friendly Details
- Air Purifier
Outdoor Features
- Patio
- Shed
- Front Porch
Schools
- Semmes Elementary And Middle School
- Mary G Montgomery High School
Utilities
- Central Heating and Cooling System
- Underground Utilities
- Electric Water Heater
Community Details
- Torrington Place Subdivision
- Rental Restrictions
Listing and Financial Details
- Home warranty included in the sale of the property
- Tax Lot 44
- Assessor Parcel Number 2405220000040044
Map
Home Values in the Area
Average Home Value in this Area
Tax History
| Year | Tax Paid | Tax Assessment Tax Assessment Total Assessment is a certain percentage of the fair market value that is determined by local assessors to be the total taxable value of land and additions on the property. | Land | Improvement |
|---|---|---|---|---|
| 2024 | $2,987 | $29,710 | $3,800 | $25,910 |
| 2023 | $2,553 | $26,320 | $4,100 | $22,220 |
| 2022 | $0 | $26,570 | $4,100 | $22,470 |
| 2021 | $1,100 | $25,220 | $4,100 | $21,120 |
| 2020 | $1,100 | $24,280 | $4,100 | $20,180 |
| 2019 | $1,100 | $24,060 | $0 | $0 |
| 2018 | $1,071 | $23,460 | $0 | $0 |
| 2017 | $1,081 | $23,680 | $0 | $0 |
| 2016 | $1,033 | $22,680 | $0 | $0 |
| 2013 | $1,039 | $22,620 | $0 | $0 |
Property History
| Date | Event | Price | List to Sale | Price per Sq Ft | Prior Sale |
|---|---|---|---|---|---|
| 07/10/2025 07/10/25 | For Sale | $399,900 | +58.7% | $131 / Sq Ft | |
| 03/15/2019 03/15/19 | Sold | $252,000 | 0.0% | $81 / Sq Ft | View Prior Sale |
| 03/06/2019 03/06/19 | Sold | $252,000 | -3.0% | $81 / Sq Ft | View Prior Sale |
| 02/10/2019 02/10/19 | Pending | -- | -- | -- | |
| 02/10/2019 02/10/19 | Pending | -- | -- | -- | |
| 11/28/2018 11/28/18 | For Sale | $259,900 | 0.0% | $84 / Sq Ft | |
| 10/12/2018 10/12/18 | Pending | -- | -- | -- | |
| 09/03/2018 09/03/18 | For Sale | $259,900 | -- | $84 / Sq Ft |
Purchase History
| Date | Type | Sale Price | Title Company |
|---|---|---|---|
| Warranty Deed | $252,000 | None Available | |
| Warranty Deed | $213,500 | None Available | |
| Warranty Deed | $234,900 | None Available |
Mortgage History
| Date | Status | Loan Amount | Loan Type |
|---|---|---|---|
| Open | $252,000 | VA | |
| Previous Owner | $218,090 | VA | |
| Previous Owner | $231,778 | FHA |
Source: Gulf Coast MLS (Mobile Area Association of REALTORS®)
MLS Number: 7614326
APN: 24-05-22-0-000-040.044
- 9823 Torrington Dr N
- 9740 Harmony Ridge Cir N
- 9853 Winchester Dr S
- 4086 Nottingham Dr
- 3985 Blakewood Dr
- 10003 Downing St
- 9795 Winchester Dr N
- 10150 Downing St
- 10201 Broughton Rd
- 9600 Moffett Rd
- 0 Buck Ct Unit 7689573
- 0 Buck Ct Unit 18
- 0 Us Highway 98
- 3350 Roberts Ln
- 10375 Wulff Rd S
- 3900 Illinois St
- 9220 Roberts Ln E
- 9375 Lake Woods Dr
- 9375 Lake Woods Dr Unit 5
- 3775 Hardeman Rd
- 4469 Blackwell Nursery Rd W
- 2140 Hickory Valley Ct
- 3381 Woodard Dr Unit 37
- 9472 Fox Ct W
- 9070 Tanner Williams Rd
- 11290 Tanner Williams Rd Unit C
- 7642 Zeigler Blvd
- 5771 Helen Dr
- 7400 Old Shell Rd
- 6509 Zeigler Blvd
- 10201 Browning Place Ct
- 7133 5th St
- 750 Flave Pierce Rd
- 56 Alan Dr
- 5904 St Gallen Ave S Unit ID1043743P
- 7310 Portside Ct
- 7720 Thomas Rd
- 231 Lakeview Dr
- 850 Forestwood Dr Unit ID1043686P
- 113 Woodruff Ct
