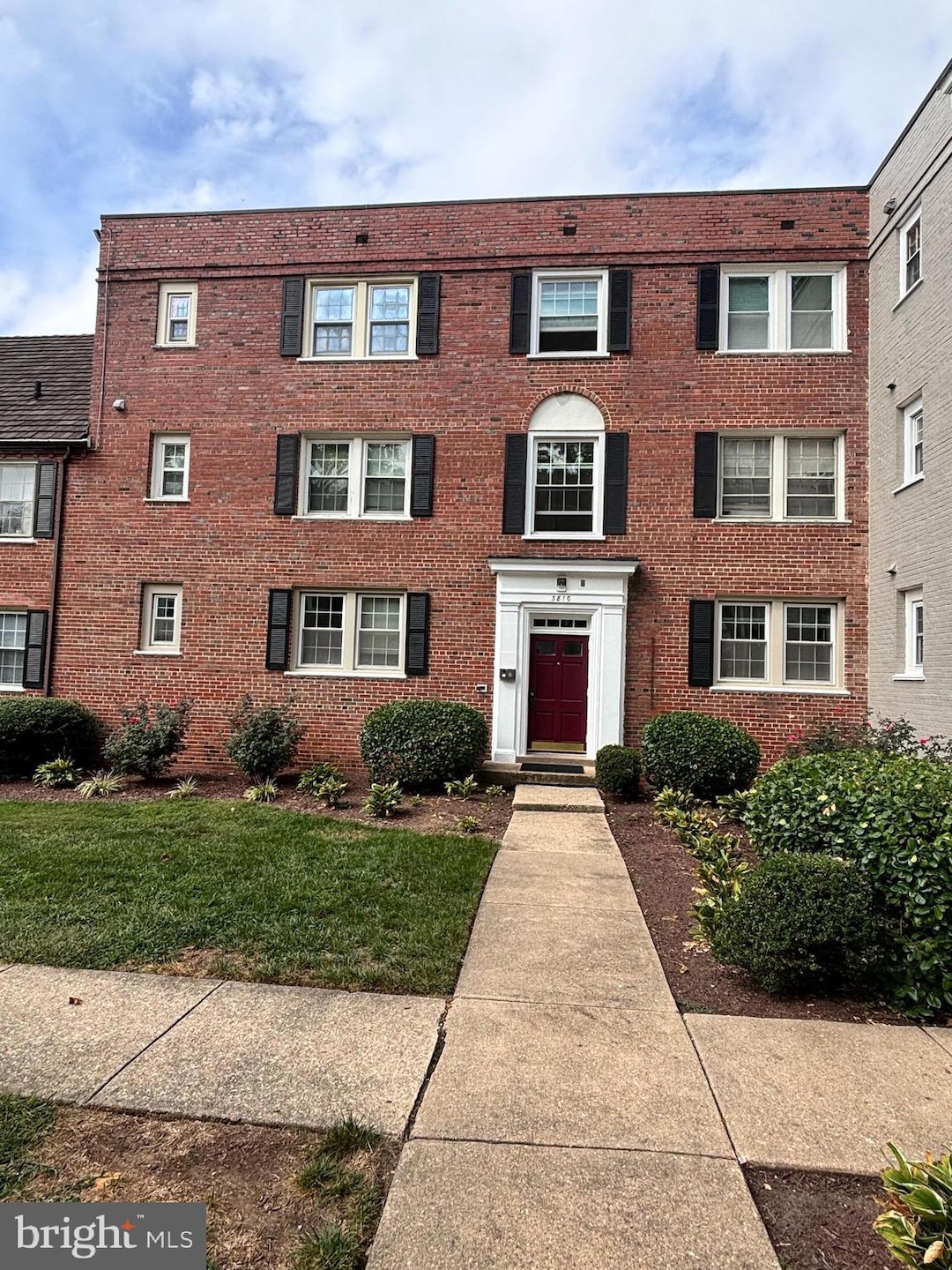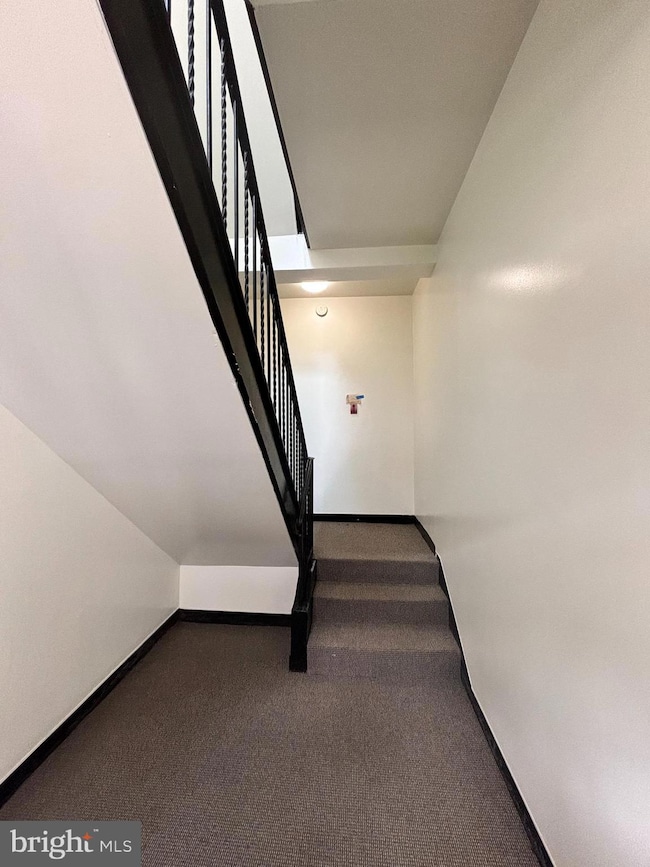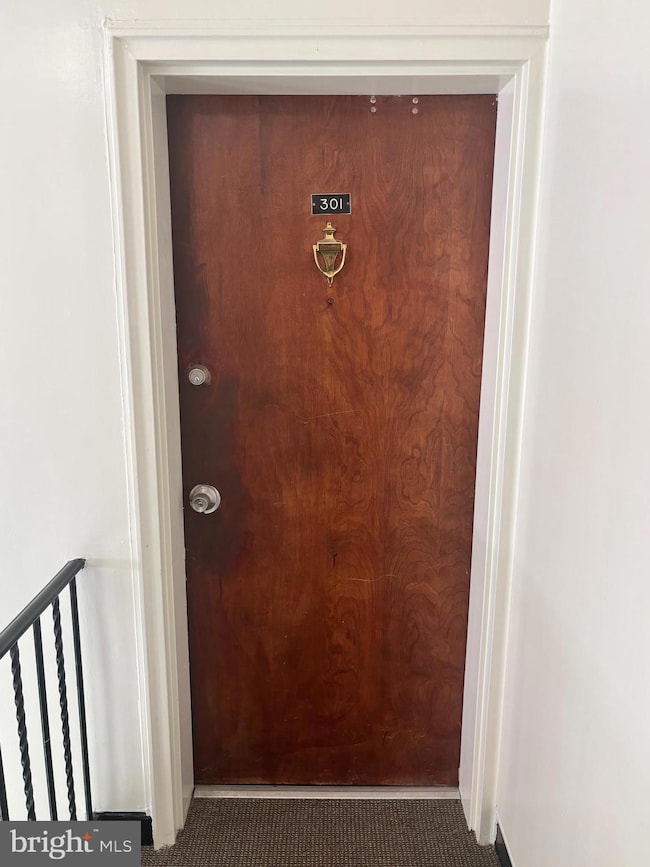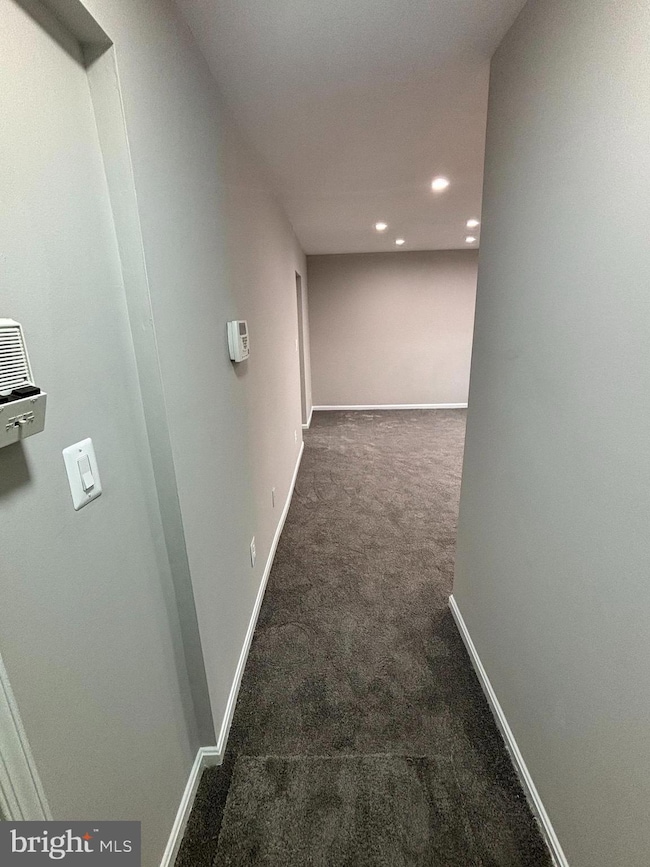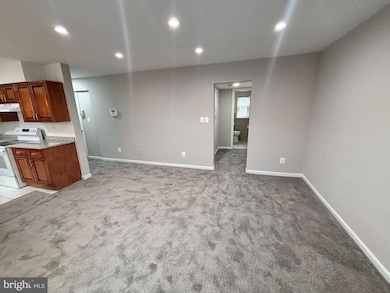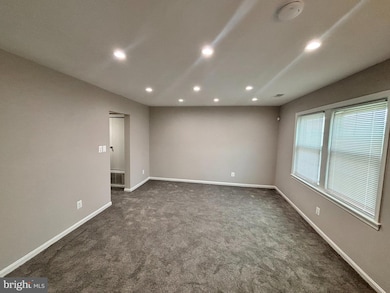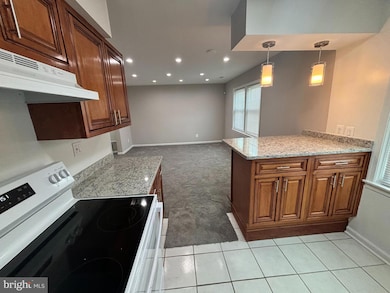3810 V St SE Unit 301 Washington, DC 20020
Fairfax Village NeighborhoodEstimated payment $1,187/month
Highlights
- No Units Above
- Traditional Floor Plan
- Recessed Lighting
- Gourmet Kitchen
- Upgraded Countertops
- Kitchen Island
About This Home
NEW PRICING ALERT & BACK ON MARKET, RENOVATED VS. SELLING IT IN NEED OF REPAIRS AS THIS PROPERTY MUST SELL! LAST APPRAISED FOR OVER $151.8K. CITY LIVING AT ITS BEST! Beautiful renovated now and spacious TOP FLOOR one bedroom, one bathroom condo unit in the sought out Fairfax Village community that you can call yours. Condo features modern upgrades to include a gourmet kitchen w/ newer white appliances, granite top, SS sink and faucet, kitchen island, new CAC system, freshly painted walls, ceiling fan, newer ceramic wall & floor tiles, ample cabinet storage space, newer carpeting, newer stacked washer & dyer, newer bathroom fixtures, mini-blinds on all windows and much more! Conventionally located near the different shops at Penn Branch Shopping Center, restaurants, Parks, easy access to commuter routes and public transportation. HPAP IS OK AND WELCOMED. Please do not miss out on this rare opportunity to become a homeowner or savvy investor at an extremely affordable price, while the interest rates are good. No FHA financing! SELLER IS MOTIVATED TO GET THIS CLOSED SO BRING FORTH YOUR BEST OFFER FOR CONSIDERATION. Call helpful LA with any questions and to schedule an showing.
Listing Agent
(301) 372-2838 moodykc@erols.com KBM Realtors, LLC Brokerage Phone: 3013722838 License #PB98366557 Listed on: 09/14/2025
Property Details
Home Type
- Condominium
Est. Annual Taxes
- $1,264
Year Built
- Built in 1940 | Remodeled in 2024
Lot Details
- No Units Above
- Property is in very good condition
HOA Fees
- $363 Monthly HOA Fees
Parking
- On-Street Parking
Home Design
- Entry on the 3rd floor
- Brick Exterior Construction
Interior Spaces
- 598 Sq Ft Home
- Property has 1 Level
- Traditional Floor Plan
- Ceiling Fan
- Recessed Lighting
- Vinyl Clad Windows
- Combination Dining and Living Room
Kitchen
- Gourmet Kitchen
- Electric Oven or Range
- Range Hood
- Kitchen Island
- Upgraded Countertops
- Disposal
Flooring
- Carpet
- Ceramic Tile
Bedrooms and Bathrooms
- 1 Main Level Bedroom
- 1 Full Bathroom
Laundry
- Laundry in unit
- Stacked Washer and Dryer
Home Security
Location
- Urban Location
Utilities
- Central Heating and Cooling System
- Heat Pump System
- Programmable Thermostat
- Electric Water Heater
- Municipal Trash
Listing and Financial Details
- Tax Lot 2222
- Assessor Parcel Number 5673//2222
Community Details
Overview
- Association fees include common area maintenance, lawn maintenance, trash, snow removal, water, management, sewer
- Low-Rise Condominium
- Fairfax Village Condos
- Hillcrest Community
- Fairfax Village Subdivision
- Property Manager
Pet Policy
- No Pets Allowed
Security
- Carbon Monoxide Detectors
- Fire and Smoke Detector
Map
Home Values in the Area
Average Home Value in this Area
Tax History
| Year | Tax Paid | Tax Assessment Tax Assessment Total Assessment is a certain percentage of the fair market value that is determined by local assessors to be the total taxable value of land and additions on the property. | Land | Improvement |
|---|---|---|---|---|
| 2025 | $1,230 | $160,300 | $48,090 | $112,210 |
| 2024 | $1,264 | $163,850 | $49,150 | $114,700 |
| 2023 | $1,249 | $161,690 | $48,510 | $113,180 |
| 2022 | $963 | $127,000 | $38,100 | $88,900 |
| 2021 | $868 | $115,450 | $34,630 | $80,820 |
| 2020 | $896 | $105,420 | $31,630 | $73,790 |
| 2019 | $813 | $95,610 | $28,680 | $66,930 |
| 2018 | $744 | $87,500 | $0 | $0 |
| 2017 | $738 | $86,780 | $0 | $0 |
| 2016 | $740 | $87,100 | $0 | $0 |
| 2015 | $546 | $64,270 | $0 | $0 |
| 2014 | -- | $72,270 | $0 | $0 |
Property History
| Date | Event | Price | List to Sale | Price per Sq Ft | Prior Sale |
|---|---|---|---|---|---|
| 02/13/2026 02/13/26 | Price Changed | $139,900 | -0.1% | $234 / Sq Ft | |
| 02/05/2026 02/05/26 | Price Changed | $139,999 | -6.7% | $234 / Sq Ft | |
| 02/04/2026 02/04/26 | Price Changed | $149,999 | +50.0% | $251 / Sq Ft | |
| 01/04/2026 01/04/26 | Price Changed | $100,000 | -25.9% | $167 / Sq Ft | |
| 01/03/2026 01/03/26 | Price Changed | $135,000 | +35.0% | $226 / Sq Ft | |
| 12/12/2025 12/12/25 | Price Changed | $100,000 | -29.3% | $167 / Sq Ft | |
| 11/21/2025 11/21/25 | Price Changed | $141,500 | -0.4% | $237 / Sq Ft | |
| 11/15/2025 11/15/25 | Price Changed | $141,999 | +1.4% | $237 / Sq Ft | |
| 09/14/2025 09/14/25 | For Sale | $139,999 | +40.0% | $234 / Sq Ft | |
| 01/10/2025 01/10/25 | Sold | $100,000 | -39.3% | $167 / Sq Ft | View Prior Sale |
| 12/30/2024 12/30/24 | Pending | -- | -- | -- | |
| 12/17/2024 12/17/24 | Price Changed | $164,750 | -0.1% | $276 / Sq Ft | |
| 12/06/2024 12/06/24 | Price Changed | $164,900 | -0.1% | $276 / Sq Ft | |
| 11/06/2024 11/06/24 | For Sale | $164,999 | 0.0% | $276 / Sq Ft | |
| 10/10/2024 10/10/24 | Pending | -- | -- | -- | |
| 09/17/2024 09/17/24 | For Sale | $164,999 | -- | $276 / Sq Ft |
Purchase History
| Date | Type | Sale Price | Title Company |
|---|---|---|---|
| Deed | $100,000 | Sheridan Title | |
| Special Warranty Deed | $141,328 | Sheridan Title | |
| Deed | $104,200 | None Listed On Document | |
| Special Warranty Deed | $89,250 | -- | |
| Trustee Deed | $94,196 | -- |
Mortgage History
| Date | Status | Loan Amount | Loan Type |
|---|---|---|---|
| Previous Owner | $86,572 | New Conventional |
Source: Bright MLS
MLS Number: DCDC2222398
APN: 5673-2222
- 3814 V St SE Unit 201
- 3814 V St SE Unit 101
- 3820 V St SE Unit 202
- 2008 38th St SE Unit 302
- 3805 V St SE
- 3809 V St SE Unit 202
- 2107 Fort Davis St SE Unit 202
- 2113 Fort Davis St SE Unit 102
- 3911 Pennsylvania Ave SE Unit P11
- 2030 Fort Davis St SE Unit 201
- 2037 38th St SE Unit 102
- 3919 Pennsylvania Ave SE Unit 101
- 3923 Pennsylvania Ave SE Unit 201
- 3921 S St SE
- 2123 Suitland Terrace SE Unit B
- 3937 Pennsylvania Ave SE Unit 101
- 3937 Pennsylvania Ave SE Unit 102
- 3677 Alabama Ave SE Unit A
- 2110 Suitland Terrace SE
- 1700 Fort Davis St SE
- 2110 38th St SE Unit 301
- 3812 W St SE Unit 101
- 3808 W St SE Unit 101
- 2055 38th St SE Unit 102
- 2057 38th St SE Unit 301
- 3935 S St SE Unit 304
- 3947 S St SE
- 2102 Suitland Terrace SE Unit 201
- 3930 Suitland Rd
- 3926 Stone Gate Dr Unit C
- 3901 Suitland Rd
- 2038 34th St SE
- 1807 41st Place SE
- 2116 Branch Ave SE
- 3429 Carpenter St SE
- 3601 Camden St SE
- 2211 32nd Place SE
- 2140 32nd St SE
- 4203 Fort Dupont Terrace SE
- 3505 N St SE
Ask me questions while you tour the home.
