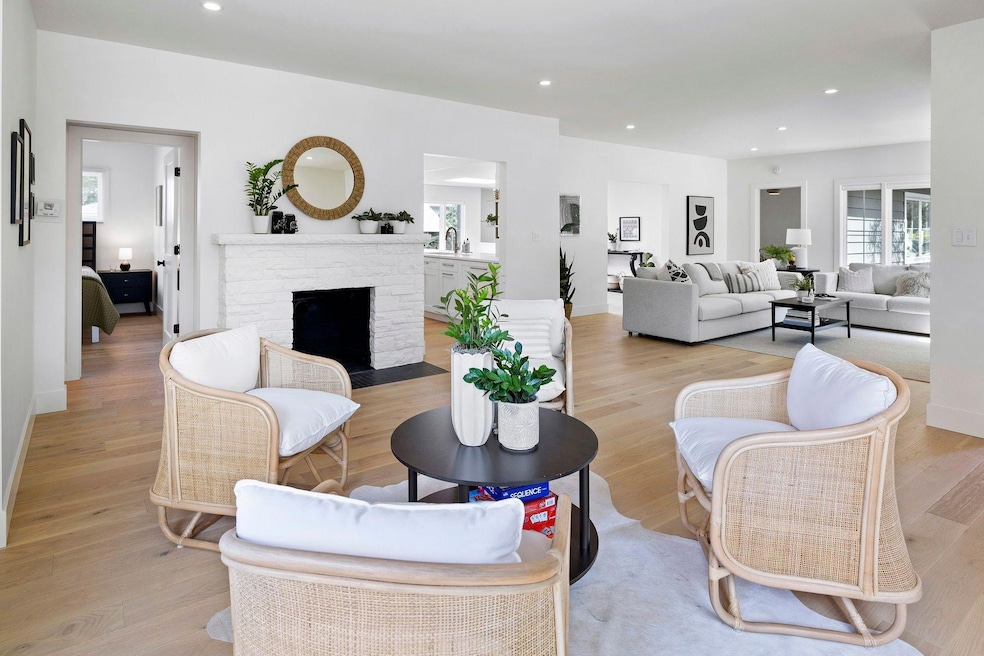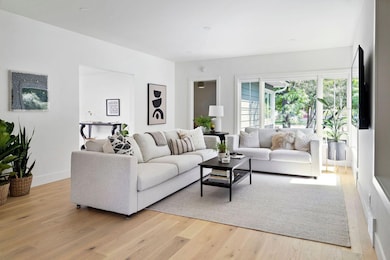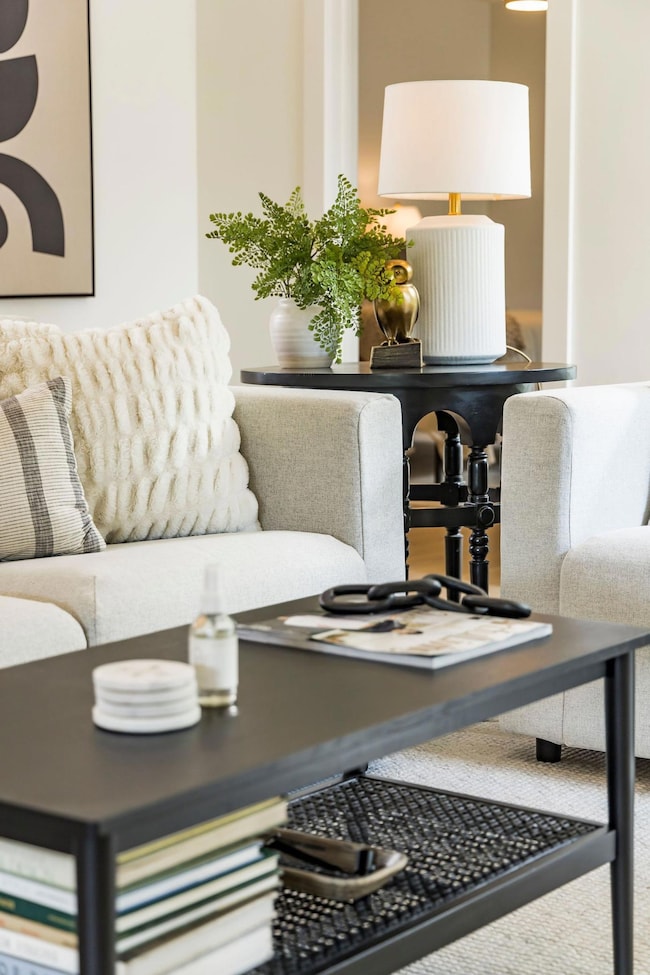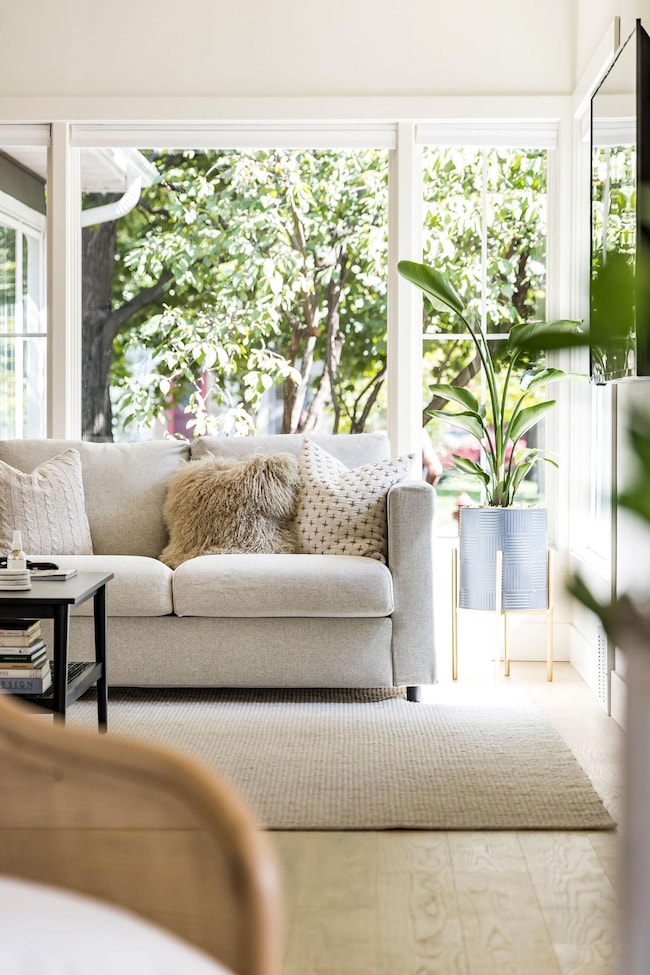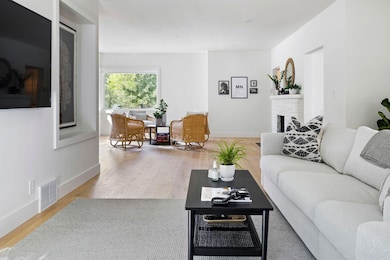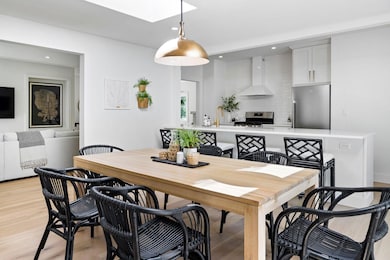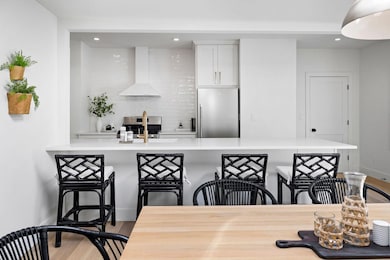3810 W 46th St Minneapolis, MN 55410
Linden Hills NeighborhoodHighlights
- Corner Lot
- Mud Room
- 1 Car Attached Garage
- Lake Harriet Upper School Rated A-
- No HOA
- Patio
About This Home
Need a place to stay for a few months this winter while renovating your home or have relatives looking for an extended stay? Look no further than this completely renovated 1 level, fully furnished home available for up to 4 months beginning December 27. This property is typically a short term rental and has a 4.95 average rating from 86 guest reviews. Open floor plan concept with newer windows on a south facing corner lot allows for amazing natural light. New kitchen includes bar seating and dining room table. Large family room with 65" TV, ample closet space & dressers in both bedrooms, main floor laundry and 1 car attached garage. Close proximity to grocery stores, coffee shops and restaurants of 44th & France and 50th & France. No pets or smoking. Owner pays for all utilities including wireless. Tenant is in charge of any snow removal as needed.
Home Details
Home Type
- Single Family
Est. Annual Taxes
- $10,179
Year Built
- Built in 1916
Lot Details
- Lot Dimensions are 50x127
- Corner Lot
- Many Trees
Parking
- 1 Car Attached Garage
- Garage Door Opener
Home Design
- Rubber Roof
- Vinyl Siding
Interior Spaces
- 1,761 Sq Ft Home
- 1-Story Property
- Decorative Fireplace
- Mud Room
- Family Room
- Living Room
- Dining Room
- Unfinished Basement
Kitchen
- Cooktop
- Microwave
- Dishwasher
- Disposal
Bedrooms and Bathrooms
- 2 Bedrooms
- 1 Bathroom
Laundry
- Dryer
- Washer
Outdoor Features
- Patio
Utilities
- Forced Air Heating and Cooling System
- Vented Exhaust Fan
- Cable TV Available
Community Details
- No Home Owners Association
- Sunrise Add Subdivision
Listing and Financial Details
- Property Available on 12/27/25
- The owner pays for gas, heat, trash collection, water
- Assessor Parcel Number 0802824330068
Map
Source: NorthstarMLS
MLS Number: 6763147
APN: 08-028-24-33-0068
- 4622 France Ave S
- 4006 Sunnyside Rd
- 4049 Sunnyside Rd
- 4601 Townes Rd
- 4717 Meadow Rd
- 4848 Ewing Ave S
- 4453 Zenith Ave S
- 4235 Alden Dr
- 4128 W 45th St
- 4425 Zenith Ave S
- 4317 Ewing Ave S
- 4215 Branson St
- 4224 Drew Ave S
- 4509 Casco Ave
- 4801 Zenith Ave S
- 4237 Crocker Ave
- 4200 Drew Ave S
- 4510 Casco Ave
- 4908 Maple Rd
- 4141 Ewing Ave S
- 3901 Sunnyside Rd S
- 4407 Curve Ave
- 4416 Chowen Ave S
- 4440 Beard Ave S
- 4418-4422 Beard Ave
- 3405 W 44th St
- 4848 Ewing Ave S
- 4304 Beard Ave S
- 3945 Market St
- 3409 W 50th St
- 4400 Upton Ave S Unit 405
- 5129 France Ave S
- 4840 Upton Ave S Unit 2
- 5109 Abbott Ave S
- 2810 W 43rd St
- 2915 W 50th St
- 4016 Kipling Ave
- 5217 France Ave S
- 4212 Princeton Ave
- 2629 W 43rd St
