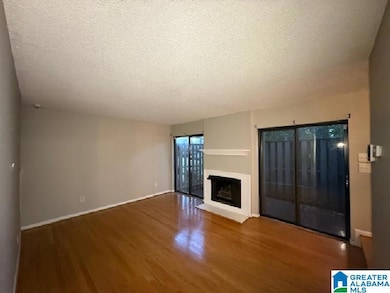3810 Windhover Cir Unit 1 Vestavia Hills, AL 35216
Estimated payment $1,237/month
Total Views
3,232
3
Beds
2.5
Baths
1,520
Sq Ft
$58
Price per Sq Ft
Highlights
- Outdoor Pool
- Deck
- ENERGY STAR Qualified Ceiling Fan
- Shades Valley High School Rated A-
- Fenced Yard
- Gas Fireplace
About This Home
Welcome to Windhover Condominium! This 3-bedroom, 2.5-bath condo is full of potential and ready for your personal touch. The spacious living room features high ceilings, a cozy fireplace, and access to a private patio. The galley kitchen offers plenty of cabinet space and natural light. Enjoy the convenience of assigned parking, plus community perks like an in-ground pool. Whether you're looking to invest or settle into your own space, this condo is a great opportunity in a convenient location close to shopping, dining, and major roads.
Property Details
Home Type
- Condominium
Year Built
- Built in 1975
HOA Fees
- $690 Monthly HOA Fees
Parking
- Assigned Parking
Home Design
- Entry on the 1st floor
- Slab Foundation
- Siding
Interior Spaces
- Smooth Ceilings
- ENERGY STAR Qualified Ceiling Fan
- Stone Fireplace
- Gas Fireplace
- Living Room with Fireplace
- Laminate Countertops
Bedrooms and Bathrooms
- 3 Bedrooms
Laundry
- Laundry on main level
- Washer and Electric Dryer Hookup
Outdoor Features
- Outdoor Pool
- Deck
Schools
- Gresham Elementary And Middle School
- Shades Valley High School
Additional Features
- Fenced Yard
- Electric Water Heater
Map
Create a Home Valuation Report for This Property
The Home Valuation Report is an in-depth analysis detailing your home's value as well as a comparison with similar homes in the area
Home Values in the Area
Average Home Value in this Area
Property History
| Date | Event | Price | List to Sale | Price per Sq Ft | Prior Sale |
|---|---|---|---|---|---|
| 10/21/2025 10/21/25 | Pending | -- | -- | -- | |
| 10/01/2025 10/01/25 | For Sale | $87,450 | 0.0% | $58 / Sq Ft | |
| 09/13/2025 09/13/25 | Off Market | $87,450 | -- | -- | |
| 09/09/2025 09/09/25 | For Sale | $87,450 | -39.3% | $58 / Sq Ft | |
| 03/04/2022 03/04/22 | Sold | $144,001 | +2.9% | $95 / Sq Ft | View Prior Sale |
| 12/08/2021 12/08/21 | For Sale | $139,900 | -- | $92 / Sq Ft |
Source: Greater Alabama MLS
Source: Greater Alabama MLS
MLS Number: 21430936
Nearby Homes
- 2420 Eagle Ct Unit 411
- 3827 Windhover Dr Unit 3
- 2424 Mallard Dr Unit 2424
- 3830 Windhover Dr Unit 1
- 2429 Mallard Dr Unit 2429
- 3939 River Pointe Ln Unit 8
- 3742 Spearman Dr
- 607 Old Rocky Ridge Ln
- 2310 Old Rocky Ridge Rd
- 3724 Chestnut Ridge Ln Unit 2-B
- 3416 Cedar Crest Cir
- 3408 Cedar Crest Cir
- 4652 Sandpiper Ln Unit 120A
- 1565 Savannah Park
- 1529 Savannah Park
- 3549 William And Mary Rd
- 3505 Savannah Park Ln
- 4737 Sylvaner Ln
- 4184 River Walk Ln
- 4712 Wine Ridge Ln







