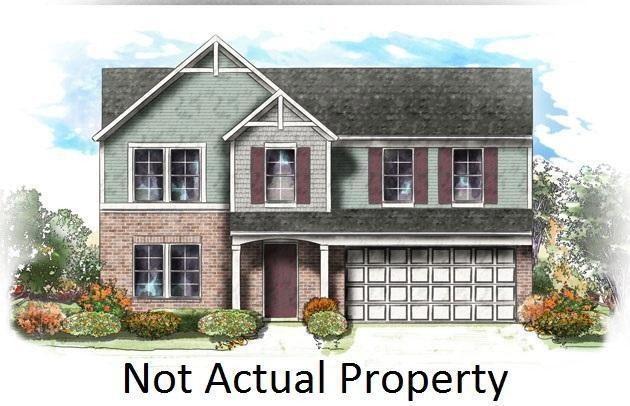
3810 Winding Path Dr Canal Winchester, OH 43110
Independence Village NeighborhoodHighlights
- Newly Remodeled
- 2 Car Attached Garage
- Garden Bath
- Loft
- Patio
- Forced Air Heating and Cooling System
About This Home
As of April 2017New construction in beautiful Abbie Trails. This home features a living/dining room combo. Island kitchen with stainless steel appliances, upgraded cabinets and morning room that walks out to the patio. All open to the spacious family room. Upstairs you will find the large master suite with en suite that includes a double bowl vanity, soaking tub, separate shower, water closet and walk in closet. 2 additional bedrooms each with a walk-in closet that share a hall bathroom. Also upstairs is a loft great for entertaining and a conveniently located laundry room. Full unfinished basement and an expanded 2 car garage.
Last Agent to Sell the Property
HMS Real Estate License #198425 Listed on: 11/22/2016
Last Buyer's Agent
NON MEMBER
NON MEMBER OFFICE
Home Details
Home Type
- Single Family
Est. Annual Taxes
- $5,441
Year Built
- Built in 2016 | Newly Remodeled
Parking
- 2 Car Attached Garage
Home Design
- Brick Exterior Construction
- Vinyl Siding
Interior Spaces
- 2,264 Sq Ft Home
- 2-Story Property
- Insulated Windows
- Family Room
- Loft
- Laundry on upper level
- Basement
Kitchen
- Electric Range
- Microwave
- Dishwasher
Flooring
- Carpet
- Vinyl
Bedrooms and Bathrooms
- 3 Bedrooms
- Garden Bath
Outdoor Features
- Patio
Utilities
- Forced Air Heating and Cooling System
- Heating System Uses Gas
- Electric Water Heater
Community Details
- Property has a Home Owners Association
- Association Phone (614) 539-7726
- Omni Community HOA
Listing and Financial Details
- Home warranty included in the sale of the property
- Assessor Parcel Number 530-296130
Ownership History
Purchase Details
Home Financials for this Owner
Home Financials are based on the most recent Mortgage that was taken out on this home.Similar Homes in Canal Winchester, OH
Home Values in the Area
Average Home Value in this Area
Purchase History
| Date | Type | Sale Price | Title Company |
|---|---|---|---|
| Warranty Deed | $216,900 | Independent Title Svcs Inc |
Mortgage History
| Date | Status | Loan Amount | Loan Type |
|---|---|---|---|
| Open | $277,777 | FHA | |
| Closed | $21,950 | Credit Line Revolving | |
| Closed | $201,314 | FHA | |
| Closed | $202,092 | FHA | |
| Closed | $202,586 | FHA | |
| Closed | $209,198 | FHA |
Property History
| Date | Event | Price | Change | Sq Ft Price |
|---|---|---|---|---|
| 07/09/2025 07/09/25 | For Sale | $364,000 | +67.9% | $161 / Sq Ft |
| 03/27/2025 03/27/25 | Off Market | $216,813 | -- | -- |
| 04/18/2017 04/18/17 | Sold | $216,813 | 0.0% | $96 / Sq Ft |
| 03/19/2017 03/19/17 | Pending | -- | -- | -- |
| 11/22/2016 11/22/16 | For Sale | $216,813 | -- | $96 / Sq Ft |
Tax History Compared to Growth
Tax History
| Year | Tax Paid | Tax Assessment Tax Assessment Total Assessment is a certain percentage of the fair market value that is determined by local assessors to be the total taxable value of land and additions on the property. | Land | Improvement |
|---|---|---|---|---|
| 2024 | $5,441 | $128,310 | $27,020 | $101,290 |
| 2023 | $5,389 | $128,310 | $27,020 | $101,290 |
| 2022 | $4,081 | $80,820 | $12,080 | $68,740 |
| 2021 | $4,093 | $80,820 | $12,080 | $68,740 |
| 2020 | $4,100 | $80,820 | $12,080 | $68,740 |
| 2019 | $3,985 | $70,280 | $10,500 | $59,780 |
| 2018 | $4,011 | $70,280 | $10,500 | $59,780 |
| 2017 | $616 | $10,500 | $10,500 | $0 |
| 2016 | $0 | $0 | $0 | $0 |
Agents Affiliated with this Home
-
M
Seller's Agent in 2025
MONIQUE HUBBARD
Take A Look RealEstate Brokers
(614) 348-5235
-

Seller's Agent in 2017
Alexander Hencheck
HMS Real Estate
(513) 469-2400
73 in this area
11,294 Total Sales
-
N
Buyer's Agent in 2017
NON MEMBER
NON MEMBER OFFICE
Map
Source: Columbus and Central Ohio Regional MLS
MLS Number: 216041493
APN: 530-296130
- 7561 Maple Trunk Dr
- 7429 Willow Leaf Dr
- 3854 Sugarbark Dr
- 3866 Sugarbark Dr
- 7460 Sugarbark Dr
- 3950 Boyer Ridge Dr
- 3565 Motts Place Ct
- 6817 Riding Trail Dr
- 3615 Motts Place Ct
- 0 Refugee Rd
- 3625 Peany Ln
- 3386 Buhrmill Rd
- 7557 Creekbend Dr
- 165 Norland Dr
- 3524 Farmstead Dr
- 6948 Kinston Dr
- 3299 Bellowind Dr
- 3300 Bellowind Dr
- 6523 Dorothys Creek
- 6822 Sowers Dr
