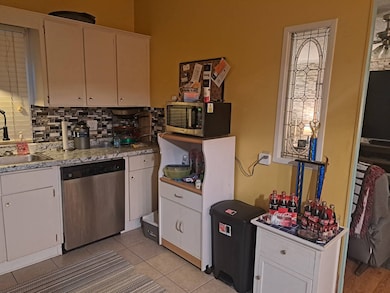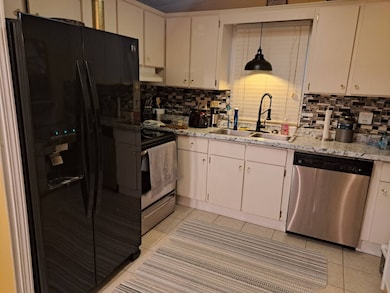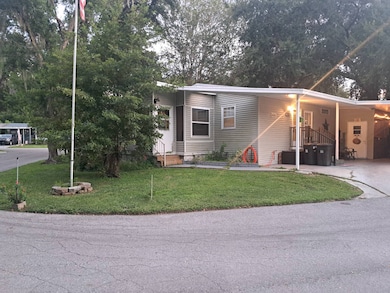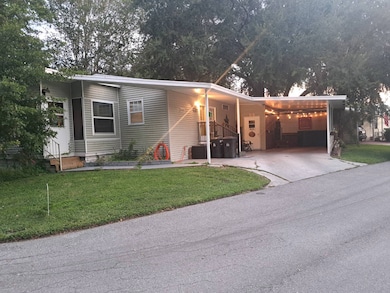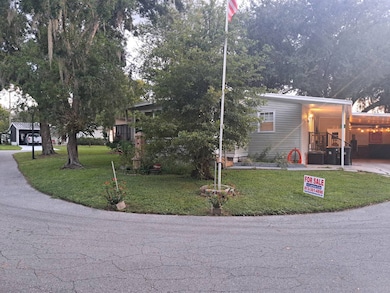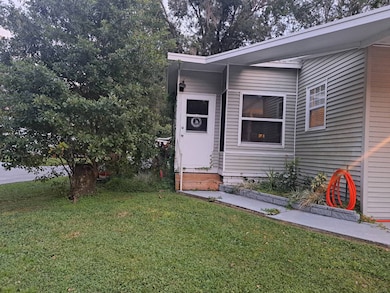38103 Overbrook Blvd Zephyrhills, FL 33541
Estimated payment $345/month
Highlights
- Active Adult
- Clubhouse
- Furnished
- Open Floorplan
- Main Floor Primary Bedroom
- Granite Countertops
About This Home
Located in a very active 55+ community with amenities and close to shopping, restaurants and medical facilities. Pet friendly, pool, shuffle board with a great clubhouse that entertains all types of activities or you can just live a quiet peaceful time in your new Florida home. On a corner lot with lovely trees and landscaping surrounding this lovely home you will be pleasantly surprised to find a nice carport with a covered area that includes overhead lights and seating area to enjoy the weather. There is also a laundry room with a washer and dryer along with storage area. Around the back of the house is a large shed for more storage and also a nice open patio area with a fire pit. In the home, which is furnished, is a comfortable open floor plan. The kitchen has granite countertops and tile backsplash along with plenty of cabinets for storage and great lighting. Newer appliances also are included in this home. Interior has been painted, tile and laminate flooring throughout. Off of the living area is a separate Florida room with it's own portable a/c unit, tile flooring for easy cleaning and surrounded by windows to enjoy the weather. The primary bedroom is quite spacious and has an ensuite with tub/shower. The guest bathroom has a lovely, tiled walk in shower. There was no flooding in the area of the home so nothing to worry about living in this home. New metal roof and new central a/c unit makes this home worry free and well worth the price. Call now to schedule an appointment and see for yourself. Priced to sell with low lot rent of $660 per month; please contact management to verify rent amount.
Property Details
Home Type
- Mobile/Manufactured
Year Built
- Built in 1988
Lot Details
- Landscaped with Trees
- Land Lease of $660
Parking
- Carport
Home Design
- Metal Roof
- Vinyl Siding
Interior Spaces
- 900 Sq Ft Home
- Open Floorplan
- Furnished
- Family Room
- Living Room
- Dining Room
Kitchen
- Oven
- Microwave
- Dishwasher
- Granite Countertops
Flooring
- Laminate
- Tile
Bedrooms and Bathrooms
- 2 Bedrooms
- Primary Bedroom on Main
- En-Suite Primary Bedroom
- 2 Full Bathrooms
Laundry
- Dryer
- Washer
Outdoor Features
- Enclosed Patio or Porch
- Shed
Utilities
- Forced Air Heating and Cooling System
Community Details
Overview
- Active Adult
- Low-Rise Condominium
- Ramblewood Community
Amenities
- Clubhouse
- Recreation Room
- Laundry Facilities
Recreation
- Community Pool
Pet Policy
- Pets Allowed
Map
Home Values in the Area
Average Home Value in this Area
Property History
| Date | Event | Price | List to Sale | Price per Sq Ft |
|---|---|---|---|---|
| 09/07/2025 09/07/25 | For Sale | $55,000 | -- | $61 / Sq Ft |
Source: My State MLS
MLS Number: 11570284
- 38118 Overbrook Blvd
- 38186 Overbrook Blvd
- 3811 Brookside Ln
- 3822 Oakcrest Ln
- 3810 Oakcrest Ln
- 3808 Oakhurst Ln
- 38337 Spreading Oaks Blvd
- 38319 Ramblewood Blvd
- 38347 Spreading Oaks Blvd
- 38402 Ramblewood Blvd
- 3643 Muller Dr
- 38241 Ramblewood Blvd
- 38400 Gaines St
- 38250 Collins Ave
- 38452 Beniger Dr
- 37916 Tucker Rd
- 3734 Castle Dr
- 0 Gall Unit 1.08 Acres
- 0 Gall Unit 2.59 Acres
- 0 Stafford Dr
- 38146 Archer Ave
- 38313 Tucker Rd
- 38352 Corey St
- 4042 Court St
- 38256 Fallstone Way
- 38194 Fallstone Way
- 38227 Fallstone Way
- 38165 Fallstone Way
- 38161 Fallstone Way
- 38176 Fallstone Way
- 38614 Finn Clover Ln
- 38156 Fallstone Way
- 38057 Fallstone Way
- 38123 Fallstone Way
- 38026 Fallstone Way
- 38119 Fallstone Way
- 38612 Fir Ave
- 38058 Fallstone Way
- 38072 Fallstone Way
- 38086 Fallstone Way

