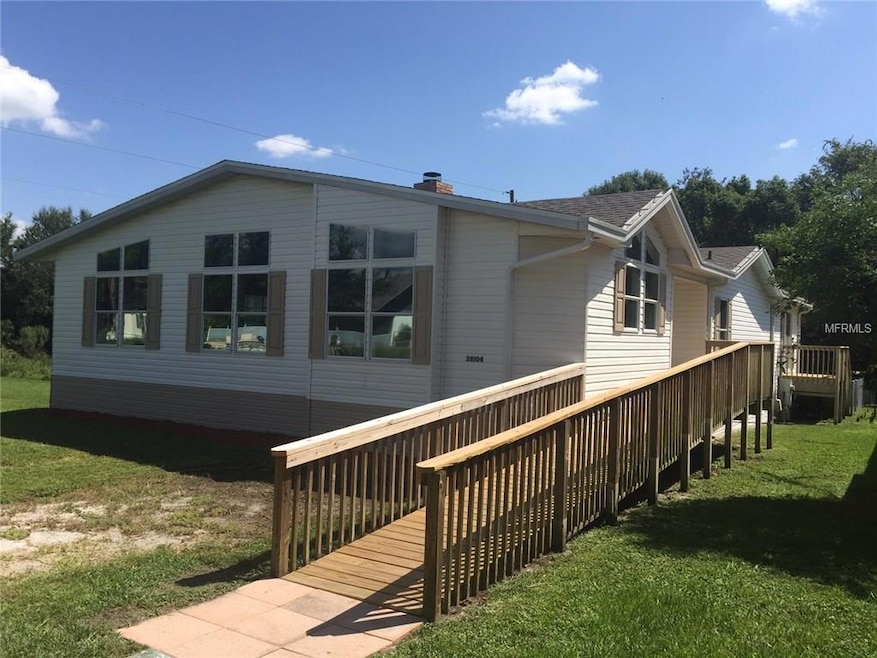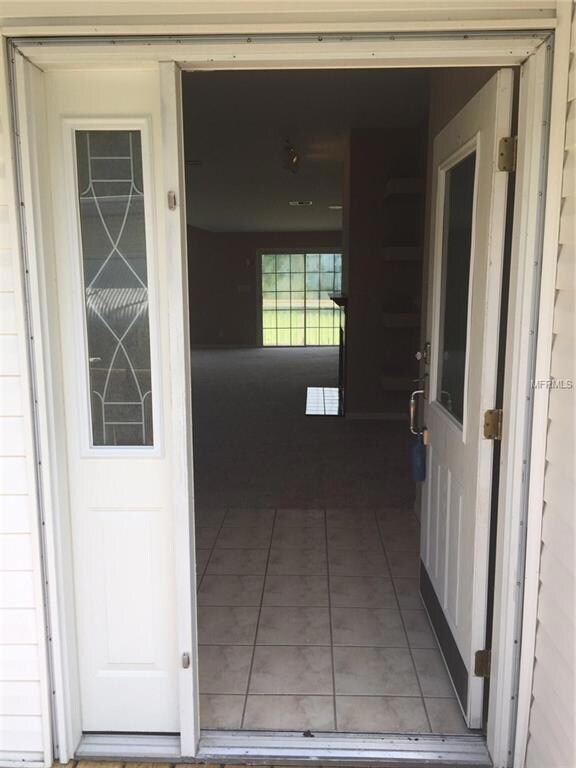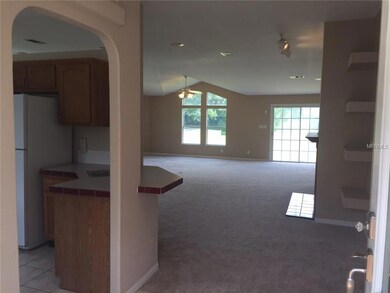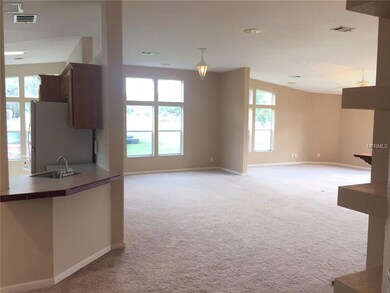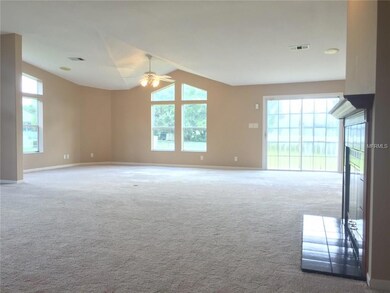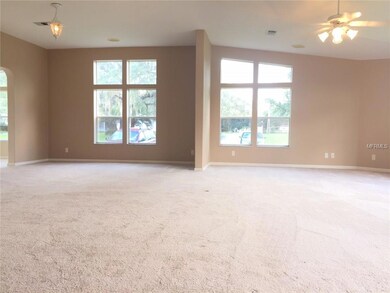
38104 Avion Dr Zephyrhills, FL 33542
Zephyrhills South NeighborhoodHighlights
- Senior Community
- Open Floorplan
- Family Room with Fireplace
- View of Trees or Woods
- Private Lot
- Cathedral Ceiling
About This Home
As of December 2017Spacious 1999 Triple-wide Mobile Home located in the quite tree lined 55+ Avion Drive Association of Zephyrhills. Move-in ready beauty with a HUGE Great Room accessed with built-in shelving, wood burning fireplace, recessed lighting, ceiling fan, knock down drywall & volume ceilings! Large tiled kitchen with island, eat-in area bathed in natural light from the many large windows. The Kitchen counters are accented with clean subway tile & light hued appliances. Functioning Integrated Sound System with radio & intercom. This home features an open split floor plan with Master Bedroom just off the Great Room with a huge walk-in closet. The 2nd & 3rd bedrooms have large closets & skylights. The best feature? This home has 2 large 18 x 15 bonus rooms under air! Let your imagination see what you can turn these rooms into! Office, Den, Playroom or Private Gym! Other Features: New dimensional roof (March 2017), 2 HVAC systems (one for the main home and the other for the bonus rooms). Updated 40’ x 4’ wooden ADA ramp at the front of the home for access. Ceiling fans & recessed lighting throughout. Sliders off the Great Room & another off a bonus room. The Community features an Active Clubhouse for meetings/gatherings with 2 Shuffleboard courts. Water is supplied to the home via the Community well. Trash pick-up is also provided. * Minutes away from downtown Zephyrhills & easy access to the Dade City area for shopping, entertainment & restaurants *
Last Agent to Sell the Property
RE/MAX PREMIER GROUP Brokerage Phone: 813-865-0700 License #3284146 Listed on: 10/10/2017

Property Details
Home Type
- Manufactured Home
Est. Annual Taxes
- $1,567
Year Built
- Built in 1999
Lot Details
- 8,844 Sq Ft Lot
- West Facing Home
- Fenced
- Private Lot
- Level Lot
- Landscaped with Trees
HOA Fees
- $21 Monthly HOA Fees
Home Design
- Shingle Roof
- Siding
Interior Spaces
- 2,680 Sq Ft Home
- Open Floorplan
- Built-In Features
- Cathedral Ceiling
- Ceiling Fan
- Skylights
- Wood Burning Fireplace
- Sliding Doors
- Entrance Foyer
- Family Room with Fireplace
- Great Room
- Inside Utility
- Laundry in unit
- Views of Woods
- Crawl Space
Kitchen
- Eat-In Kitchen
- Range
- Microwave
- Dishwasher
- Disposal
Flooring
- Carpet
- Ceramic Tile
Bedrooms and Bathrooms
- 3 Bedrooms
- Primary Bedroom on Main
- Split Bedroom Floorplan
- Walk-In Closet
- 2 Full Bathrooms
Home Security
- Security System Owned
- Intercom
- Fire and Smoke Detector
Parking
- Driveway
- Off-Street Parking
Outdoor Features
- Exterior Lighting
- Rain Gutters
Schools
- Chester W Taylor Elemen Elementary School
- Raymond B Stewart Middle School
- Zephryhills High School
Utilities
- Central Heating and Cooling System
- Well
- Electric Water Heater
- Septic Tank
Additional Features
- Customized Wheelchair Accessible
- Flood Zone Lot
- Manufactured Home
Listing and Financial Details
- Visit Down Payment Resource Website
- Legal Lot and Block 121 / 14262
- Assessor Parcel Number 14-26-21-0100-12100-0060
Community Details
Overview
- Senior Community
- Association fees include private road, recreational facilities, sewer, trash, water
- Zephyrhills Colony Co Subdivision
- The community has rules related to deed restrictions, vehicle restrictions
Recreation
- Recreation Facilities
Pet Policy
- Pets up to 25 lbs
- 1 Pet Allowed
Similar Homes in Zephyrhills, FL
Home Values in the Area
Average Home Value in this Area
Property History
| Date | Event | Price | Change | Sq Ft Price |
|---|---|---|---|---|
| 03/07/2018 03/07/18 | Off Market | $95,000 | -- | -- |
| 12/05/2017 12/05/17 | Sold | $95,000 | -5.0% | $35 / Sq Ft |
| 10/20/2017 10/20/17 | Pending | -- | -- | -- |
| 10/10/2017 10/10/17 | For Sale | $99,950 | +127.2% | $37 / Sq Ft |
| 09/21/2017 09/21/17 | Off Market | $44,000 | -- | -- |
| 06/22/2017 06/22/17 | Sold | $44,000 | -64.8% | $22 / Sq Ft |
| 06/01/2017 06/01/17 | Pending | -- | -- | -- |
| 01/05/2017 01/05/17 | For Sale | $125,000 | -- | $63 / Sq Ft |
Tax History Compared to Growth
Agents Affiliated with this Home
-
Scott Keeports

Seller's Agent in 2017
Scott Keeports
RE/MAX Premier Group
(813) 390-4985
56 Total Sales
-
Vicki Griepenburg

Seller's Agent in 2017
Vicki Griepenburg
BHHS FLORIDA PROPERTIES GROUP
(813) 713-4367
20 Total Sales
-
Kathryn Vanater
K
Buyer's Agent in 2017
Kathryn Vanater
CENTURY 21 BILL NYE REALTY
(813) 782-5506
112 Total Sales
Map
Source: Stellar MLS
MLS Number: T2907924
- 38250 Collins Ave
- 37906 Tucker Rd
- 38118 Overbrook Blvd
- 3811 Brookside Ln
- 3800 Oakcrest Ln
- 38186 Overbrook Blvd
- 38102 Vinson Ave
- 38129 Woodgate Ln
- 38108 Vinson Ave
- 38402 Ramblewood Blvd
- 38347 Spreading Oaks Blvd
- 38203 Woodside Ln
- 38118 Woodgate Ln
- 38040 Woodgate Ln
- 38034 Woodgate Ln
- 38146 Woodgate Ln
- 38217 Woodside Ln
- 38310 Fir Ave
- 3808 Oakhurst Ln
- 38055 Woodgate Ln
