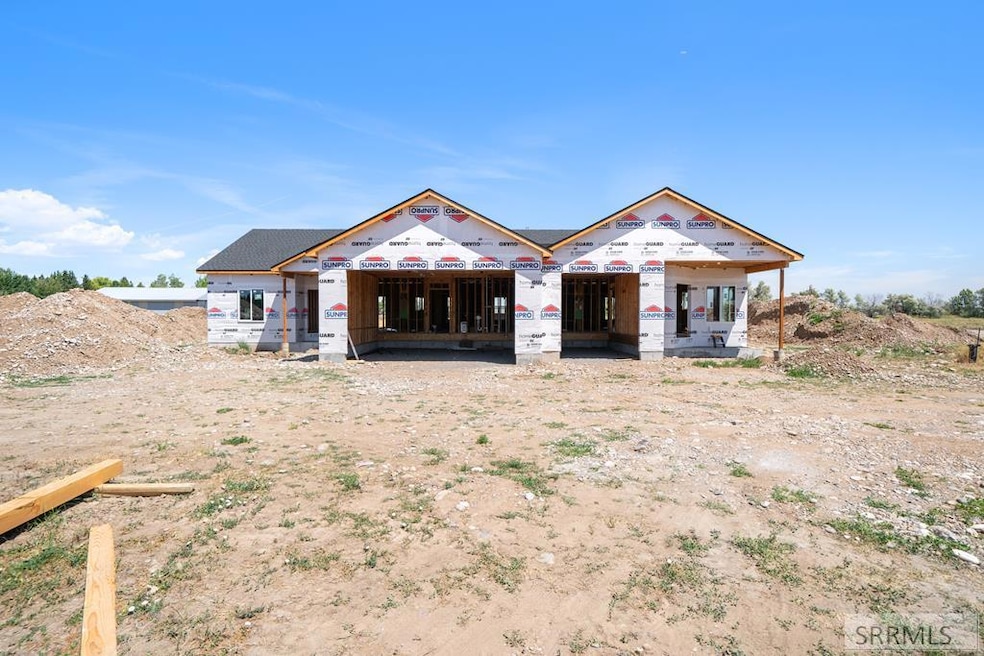
Estimated payment $4,179/month
Highlights
- Second Kitchen
- New Flooring
- Deck
- Under Construction
- Mountain View
- Newly Painted Property
About This Home
Skip the Wait - Your Brand New Home is Almost Ready! Why wait months for permits and construction delays when you can step into a nearly complete new build with all the heavy lifting already done? This beautifully designed spec home with a full ADU is projected for completion this Fall. Act fast and customize your finishes - choose your own flooring, paint colors, fixtures, and more! The main residence offers 1,516 sq ft, featuring an open-concept layout with a spacious kitchen, great room, 3 bed, and 2 full bath. The primary suite includes a generous walk-in closet and a luxurious en-suite bath. The attached ADU offers 1,052 sq ft of additional living space with 2 bed, 1 bath, a large kitchen and great room, its own laundry, and even a private single-car garage. A connecting door between units allows you to keep the spaces separate or enjoy the home as one large residence. Whether you're looking to generate rental income, host extended family, or simply enjoy extra space, this property offers unbeatable versatility. Located just minutes from schools and town, yet tucked away in the peaceful countryside-this is the perfect blend of convenience and privacy. Opportunities like this are rare - secure your brand new home before completion and before the price goes up!
Home Details
Home Type
- Single Family
Year Built
- Built in 2025 | Under Construction
Lot Details
- 1.08 Acre Lot
- Corner Lot
- Level Lot
Parking
- 3 Car Attached Garage
- Garage Door Opener
- Open Parking
Property Views
- Mountain
- Valley
Home Design
- Newly Painted Property
- Architectural Shingle Roof
- Concrete Perimeter Foundation
Interior Spaces
- 2,568 Sq Ft Home
- 1-Story Property
- Vaulted Ceiling
- Ceiling Fan
- Crawl Space
- Laundry on main level
- Attic
Kitchen
- Second Kitchen
- Breakfast Bar
- Gas Range
- Microwave
- Dishwasher
- Disposal
Flooring
- New Flooring
- Laminate Flooring
Bedrooms and Bathrooms
- 5 Bedrooms
- Walk-In Closet
- 3 Full Bathrooms
Outdoor Features
- Deck
- Covered Patio or Porch
Location
- Property is near schools
Schools
- Jefferson Elementary #251
- Farnsworth Middle School
- Rigby 251Hs High School
Utilities
- Forced Air Heating and Cooling System
- Heating System Uses Natural Gas
- Well
- Gas Water Heater
- Private Sewer
Community Details
- Property has a Home Owners Association
- Built by Mountain Sky Contruction
Listing and Financial Details
- Exclusions: Any Contractor Equipment On Site
Map
Home Values in the Area
Average Home Value in this Area
Property History
| Date | Event | Price | Change | Sq Ft Price |
|---|---|---|---|---|
| 07/01/2025 07/01/25 | For Sale | $648,000 | -- | $252 / Sq Ft |
Similar Homes in Rigby, ID
Source: Snake River Regional MLS
MLS Number: 2177861
- 150 W 2nd N
- 359 N 3rd W Unit 1104
- 187 Courthouse Way Unit 403
- 184 Stockham Blvd Unit C
- 1104 Jaylee Dr
- 10668 N 36th E
- 248 E Osbourne St
- 248 E Osbourne St
- 4986 S 2000 W
- 3906 Inglewood Dr
- 3537 E Hyrum Dr
- 3405 Blaze Dr
- 1830 Mesa Canyon Dr
- 2305 N Woodruff Ave
- 1060 Stevens Dr
- 1428 Red Ct
- 681 N 2872 E
- 111 Robison Dr
- 195 Robison Dr
- 2867 E 680 N






