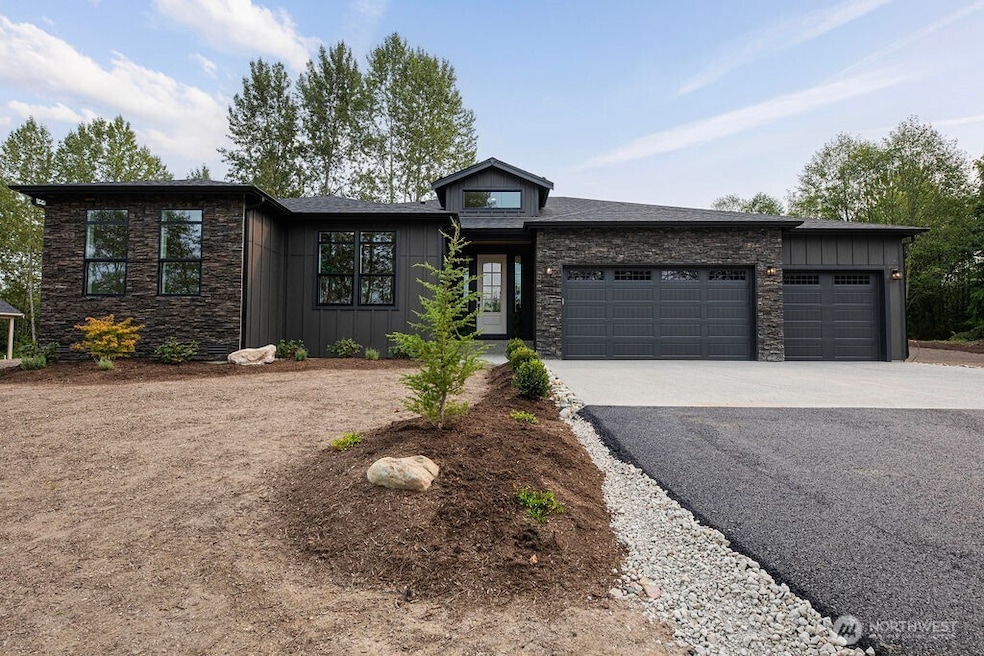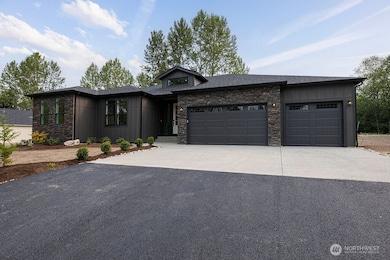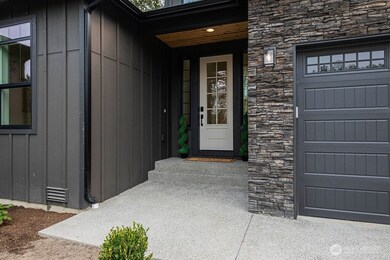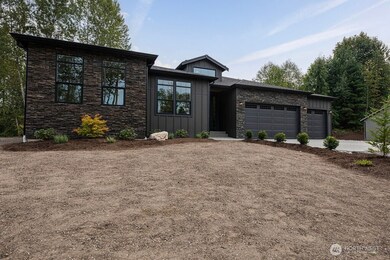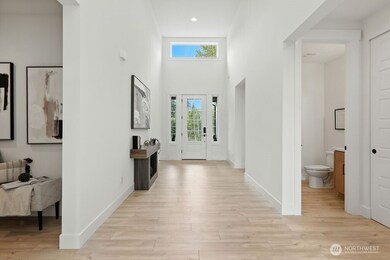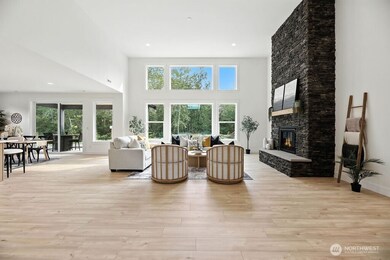3811 295th Ave NW Stanwood, WA 98292
Estimated payment $7,749/month
Highlights
- New Construction
- Craftsman Architecture
- Cul-De-Sac
- RV Access or Parking
- Vaulted Ceiling
- 3 Car Attached Garage
About This Home
Welcome home to Cottonwood Creek! **Photos reflect typical finishes and are of staged Lot 3; This incredibly beautiful and tranquil gated community features 5 homes, each on appx 1 acre ~ Photos are of staged lot 3, each have their own unique finishes! Homes feature 2766 spacious ASF, with 3 large bedrooms PLUS a den / office, 2.5 bathrooms, 15' vaulted ceilings at the entry, gorgeous entertainment-sized kitchen, and a great room with floor to ceiling stone fireplace! You will love this builder's attention to detail, come see us! To get to the development GPS 29505 40th Avenue Northwest Stanwood
Source: Northwest Multiple Listing Service (NWMLS)
MLS#: 2456799
Open House Schedule
-
Saturday, November 29, 202512:00 to 3:00 pm11/29/2025 12:00:00 PM +00:0011/29/2025 3:00:00 PM +00:00GPS 29505 40th Ave NW Stanwood to the developmentAdd to Calendar
-
Sunday, November 30, 202512:00 to 3:00 pm11/30/2025 12:00:00 PM +00:0011/30/2025 3:00:00 PM +00:00GPS 29505 40th Ave NW Stanwood to the developmentAdd to Calendar
Home Details
Home Type
- Single Family
Est. Annual Taxes
- $9,000
Year Built
- Built in 2025 | New Construction
Lot Details
- 1 Acre Lot
- Cul-De-Sac
- Gated Home
- Level Lot
- Garden
HOA Fees
- $134 Monthly HOA Fees
Parking
- 3 Car Attached Garage
- RV Access or Parking
Home Design
- Craftsman Architecture
- Poured Concrete
- Composition Roof
- Stone Siding
- Wood Composite
- Stone
Interior Spaces
- 2,766 Sq Ft Home
- 1-Story Property
- Vaulted Ceiling
- Ceiling Fan
- Gas Fireplace
- Dining Room
- Storm Windows
Kitchen
- Stove
- Microwave
- Dishwasher
- Disposal
Bedrooms and Bathrooms
- 3 Main Level Bedrooms
- Walk-In Closet
- Bathroom on Main Level
Outdoor Features
- Patio
Utilities
- Forced Air Heating and Cooling System
- High Efficiency Air Conditioning
- High Efficiency Heating System
- Heat Pump System
- Generator Hookup
- Propane
- Shared Well
- Septic Tank
- High Speed Internet
- Cable TV Available
Community Details
- Association fees include common area maintenance
- Built by Acme Homes LLC
- Stanwood Subdivision
- The community has rules related to covenants, conditions, and restrictions
Listing and Financial Details
- Tax Lot 5
- Assessor Parcel Number 32041500200700
Map
Home Values in the Area
Average Home Value in this Area
Property History
| Date | Event | Price | List to Sale | Price per Sq Ft |
|---|---|---|---|---|
| 11/21/2025 11/21/25 | For Sale | $1,299,995 | -- | $470 / Sq Ft |
Source: Northwest Multiple Listing Service (NWMLS)
MLS Number: 2456799
- 29505 40th Ave NW
- 3825 295th Ave NW
- 0 288th St NW Unit NWM2312883
- 28705 48th Ave NW
- 30404 44th Ave NW
- 5005 284th St NW
- 0 52nd Ave NW Unit NWM2321229
- 27120 36th Ave NW
- 27014 36th Ave NW
- 27010 36th Ave NW
- 1319 Hall Rd
- 3723 324th St NW
- 28220 66th Way NW
- 31614 60th Ave NW
- 1016 288th St NW Unit B
- 1016 288th St NW Unit A
- 7403 281st St NW
- 7403 281st St NW Unit 63
- 932 288th St NW Unit Lot 3
- 6915 284th St NW
- 5232 300th St NW Unit Upper
- 6950 282nd Place NW
- 27408 72nd Ave SW
- 7000 265th St NW
- 7917 276th St NW
- 7110 265th St NW
- 26031 72nd Ave NW
- 23306 Marine Dr Unit B
- 3707 167th St NW
- 18111 25th Ave NE
- 18506 Smokey Point Blvd NE
- 3527 183rd Place NE
- 17500 25th Ave NE
- 102 E Division St
- 2002 174th St NE
- 2203 172nd St NE
- 2100 172nd St NE
- 501 N Olympic Ave
- 6605 204th St NE
- 104 S Olympic Ave
