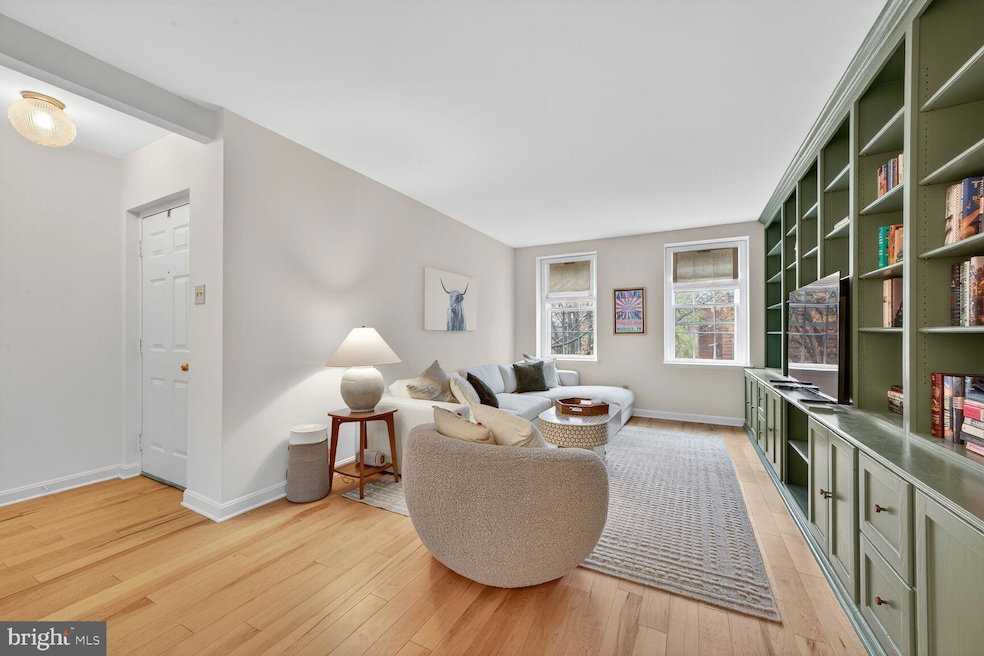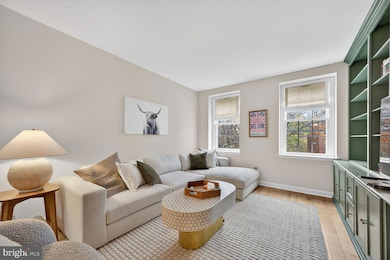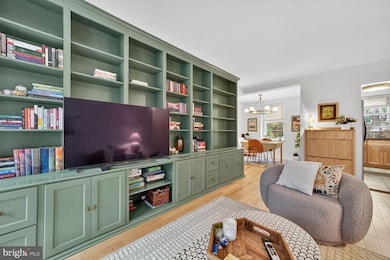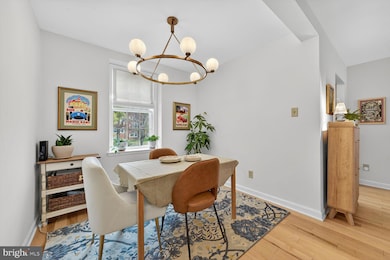3811 39th St NW Unit 88 Washington, DC 20016
McLean Gardens NeighborhoodEstimated payment $2,864/month
Highlights
- Gourmet Kitchen
- Georgian Architecture
- Community Pool
- Hearst Elementary School Rated A
- Wood Flooring
- 2-minute walk to McLean Gardens Community Playground
About This Home
Welcome to this bright and beautifully updated one-bedroom home in the desirable McLean Gardens community. Offering nearly 750 square feet of one-level living, this sunny unit sits on a quiet cul-de-sac on 39th Street, ensuring peace and privacy. The home features all new hardwood flooring, fresh paint throughout, new lighting fixtures and window treatments, and custom built-ins in the living room. The updated kitchen boasts granite countertops and stainless-steel appliances, while the remodeled bath includes a custom-tiled walk-in shower with a bench and its own linen closet. The spacious bedroom offers two new custom closets and a feature wall that adds warmth and style. Finally, an in-unit laundry room and private storage room add terrific functionality. McLean Gardens offers a pet-friendly, park-like setting with a gorgeous outdoor pool, tennis courts, BBQ area, tot lot, community garden, ballroom, and dog park. Enjoy unbeatable convenience—just steps to Giant, CVS, and Cathedral Commons restaurants like 2 Amy’s, Barcelona, Cactus Cantina, and Raku. The City Ridge development next door adds Wegmans, King Street Oyster, Tatte, Taco Bamba, Shinwa Izakawa, and Equinox to your neighborhood lineup. Two metro stops on the Red Line are accessible from location. This home combines style, comfort, and proximity—a true gem that must be seen in person.
Listing Agent
(240) 515-6399 amanda.provost@compass.com Compass License #SP98378834 Listed on: 11/17/2025

Open House Schedule
-
Sunday, November 23, 20252:00 to 4:00 pm11/23/2025 2:00:00 PM +00:0011/23/2025 4:00:00 PM +00:00Add to Calendar
Property Details
Home Type
- Condominium
Est. Annual Taxes
- $2,351
Year Built
- Built in 1942
HOA Fees
- $465 Monthly HOA Fees
Parking
- On-Street Parking
Home Design
- Georgian Architecture
- Entry on the 2nd floor
- Brick Exterior Construction
Interior Spaces
- 744 Sq Ft Home
- Property has 1 Level
- Built-In Features
- Window Treatments
- Dining Area
- Wood Flooring
- Basement
Kitchen
- Gourmet Kitchen
- Built-In Microwave
- Dishwasher
- Disposal
Bedrooms and Bathrooms
- 1 Main Level Bedroom
- Walk-In Closet
- 1 Full Bathroom
Laundry
- Laundry on main level
- Stacked Washer and Dryer
Schools
- Hearst Elementary School
- Deal Middle School
- Jackson-Reed High School
Utilities
- Heating Available
- Electric Water Heater
Listing and Financial Details
- Tax Lot 2064
- Assessor Parcel Number 1823//2064
Community Details
Overview
- Association fees include water
- Low-Rise Condominium
- Mclean Gardens Condo,Cleveland Park Community
- Mclean Gardens Subdivision
Amenities
- Common Area
Recreation
- Community Playground
- Community Pool
- Dog Park
Pet Policy
- Dogs and Cats Allowed
Map
Home Values in the Area
Average Home Value in this Area
Tax History
| Year | Tax Paid | Tax Assessment Tax Assessment Total Assessment is a certain percentage of the fair market value that is determined by local assessors to be the total taxable value of land and additions on the property. | Land | Improvement |
|---|---|---|---|---|
| 2025 | $2,351 | $382,040 | $114,610 | $267,430 |
| 2024 | $2,352 | $378,960 | $113,690 | $265,270 |
| 2023 | $2,378 | $378,440 | $113,530 | $264,910 |
| 2022 | $1,132 | $390,920 | $117,280 | $273,640 |
| 2021 | $1,087 | $358,690 | $107,610 | $251,080 |
| 2020 | $1,170 | $350,930 | $105,280 | $245,650 |
| 2019 | $1,121 | $338,500 | $101,550 | $236,950 |
| 2018 | $1,115 | $335,760 | $0 | $0 |
| 2017 | $1,094 | $329,910 | $0 | $0 |
| 2016 | $1,091 | $328,320 | $0 | $0 |
| 2015 | $1,044 | $326,420 | $0 | $0 |
| 2014 | -- | $320,110 | $0 | $0 |
Property History
| Date | Event | Price | List to Sale | Price per Sq Ft | Prior Sale |
|---|---|---|---|---|---|
| 11/17/2025 11/17/25 | For Sale | $418,000 | +8.6% | $562 / Sq Ft | |
| 06/13/2022 06/13/22 | Sold | $385,000 | +1.3% | $517 / Sq Ft | View Prior Sale |
| 05/12/2022 05/12/22 | For Sale | $379,900 | -- | $511 / Sq Ft |
Purchase History
| Date | Type | Sale Price | Title Company |
|---|---|---|---|
| Deed | $385,000 | Westcor Land Title |
Mortgage History
| Date | Status | Loan Amount | Loan Type |
|---|---|---|---|
| Open | $365,750 | New Conventional |
Source: Bright MLS
MLS Number: DCDC2231816
APN: 1823-2064
- 3750 39th St NW Unit 146
- 3750 39th St NW Unit 147
- 3720 39th St NW Unit 166
- 3630 39th St NW Unit 533
- 3610 39th St NW Unit 545
- 3839 Rodman St NW Unit 36
- 3631 39th St NW Unit 313
- 3601 38th St NW Unit 303
- 3940 Langley Ct NW Unit 631
- 3806 Porter St NW Unit 101
- 3470 39th St NW Unit 678
- 3601 Wisconsin Ave NW Unit 111
- 3601 Wisconsin Ave NW Unit 502
- 3601 Wisconsin Ave NW Unit 204
- 3601 Wisconsin Ave NW Unit 408
- 3601 Wisconsin Ave NW Unit 302
- 3420 39th St NW Unit 705
- 4301 Massachusetts Ave NW Unit 3009
- 4301 Massachusetts Ave NW Unit 8010
- 4301 Massachusetts Ave NW Unit A304
- 3880 Rodman St NW Unit 213
- 20 Ridge Square NW
- 3620 38th St NW Unit 260
- 4000 Wisconsin Ave NW Unit 2B-4K-PH25
- 4000 Wisconsin Ave NW Unit 2B-4K-522
- 4000 Wisconsin Ave NW Unit 1B-4K-441
- 4000 Wisconsin Ave NW Unit 1B-4K-251
- 4000 Wisconsin Ave NW Unit 2B-4K-310
- 4000 Wisconsin Ave NW Unit 2B-4K-314
- 4000 Wisconsin Ave NW Unit 1B-4K-239
- 4000 Wisconsin Ave NW Unit 1B-4K-386
- 4000 Wisconsin Ave NW Unit 1B-4K-341
- 4000 Wisconsin Ave NW Unit 1B-4K-216
- 4000 Wisconsin Ave NW Unit 1B-4K-165
- 4000 Wisconsin Ave NW Unit 3B-4K-220
- 4000 Wisconsin Ave NW Unit 1B-4K-452
- 4000 Wisconsin Ave NW Unit 1B-4K-365
- 4000 Wisconsin Ave NW Unit 1B-4K-531
- 4000 Wisconsin Ave NW Unit 2B-4K-432
- 4000 Wisconsin Ave NW Unit 1B-4K-583






