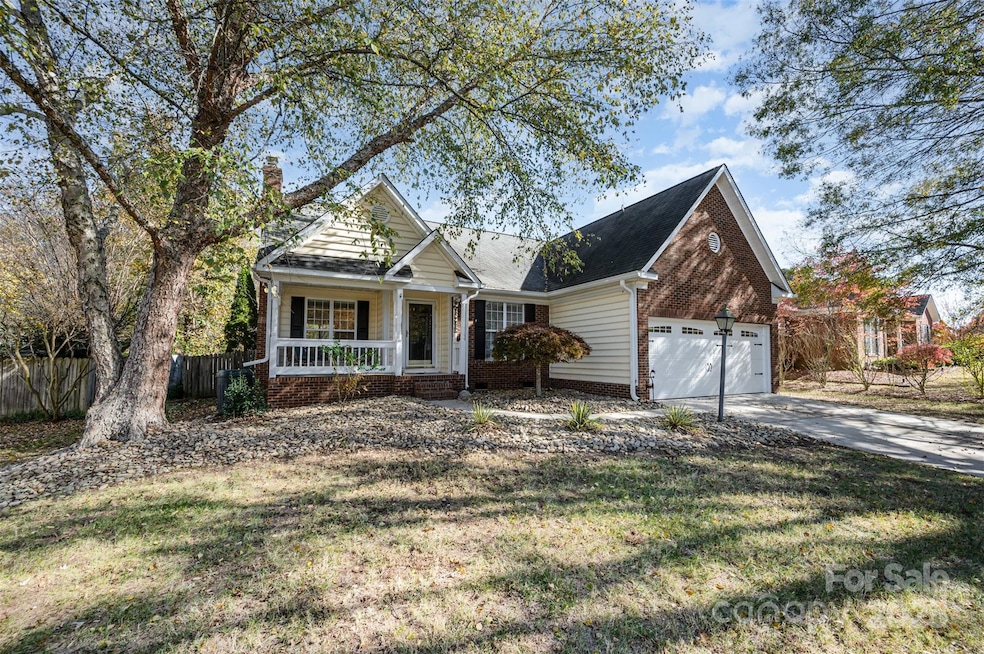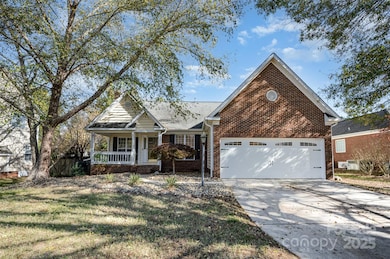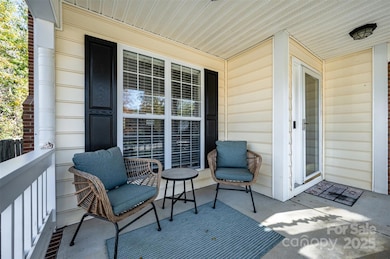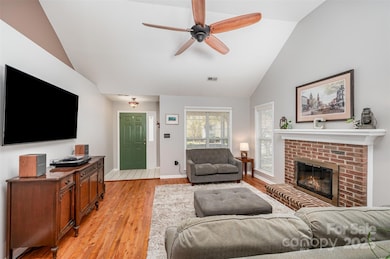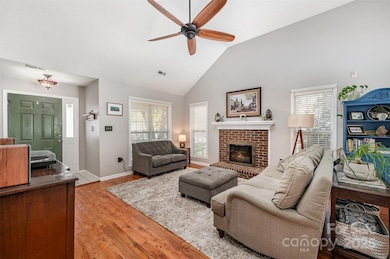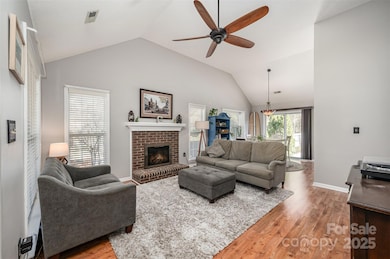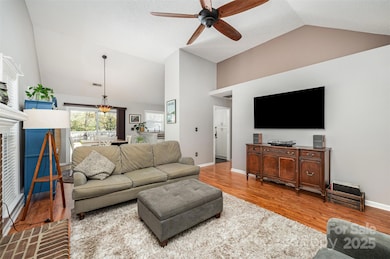3811 Bent Creek Dr SW Concord, NC 28027
Estimated payment $2,210/month
Highlights
- Ski Accessible
- Open Floorplan
- Covered Patio or Porch
- In Ground Pool
- No HOA
- 2 Car Attached Garage
About This Home
This inviting ranch home blends comfort, charm & convenience in one of the area’s most desirable Concord locations. The moment you arrive, the wide lot with mature trees & inviting front porch make you feel right at home. The covered front porch sets the tone for relaxed living, while the open interior welcomes you with high vaulted ceilings, abundant natural light & a cozy brick fireplace perfect for gathering on chilly fall evenings. The kitchen shines with white cabinets, stone-look counters, stainless appliances & plenty of prep space. You’ll appreciate having a true laundry room with storage in this home rather than a noisy hallway laundry closet. The primary suite is spacious with vaulted ceilings & a beautifully renovated bath featuring a furniture-style dual sink vanity with marble top & an oversized walk-in shower. Out back, the fun really begins. Sparkling inground pool, spacious patio, fenced yard & plenty of room to play or relax. A large storage shed keeps everything tidy, & no HOA means more freedom to enjoy your space. You’ll love the unbeatable location just minutes from Afton Village’s dining & shops & just a few minutes in the other direction, the trails, lake & picnic spots at Frank Liske Park. This one checks every box for style, comfort & lifestyle.
Listing Agent
Howard Hanna Allen Tate Huntersville Brokerage Email: Amy.Baker@allentate.com License #256634 Listed on: 11/06/2025

Home Details
Home Type
- Single Family
Est. Annual Taxes
- $3,378
Year Built
- Built in 1996
Lot Details
- Lot Dimensions are 151x59x157x83
- Back Yard Fenced
- Level Lot
- Property is zoned Res Medium Density, RM-2
Parking
- 2 Car Attached Garage
- Front Facing Garage
- Garage Door Opener
- Driveway
Home Design
- Brick Exterior Construction
- Architectural Shingle Roof
- Vinyl Siding
Interior Spaces
- 1,301 Sq Ft Home
- 1-Story Property
- Open Floorplan
- Wired For Data
- Wood Burning Fireplace
- Great Room with Fireplace
- Crawl Space
- Pull Down Stairs to Attic
Kitchen
- Breakfast Bar
- Dishwasher
- Disposal
Flooring
- Carpet
- Laminate
Bedrooms and Bathrooms
- 3 Main Level Bedrooms
- Walk-In Closet
- 2 Full Bathrooms
Laundry
- Laundry Room
- Electric Dryer Hookup
Accessible Home Design
- No Interior Steps
Outdoor Features
- In Ground Pool
- Covered Patio or Porch
- Shed
Schools
- Wolf Meadow Elementary School
- Harold E Winkler Middle School
- West Cabarrus High School
Utilities
- Central Heating and Cooling System
- Heating System Uses Natural Gas
- Cable TV Available
Listing and Financial Details
- Assessor Parcel Number 5519-01-9809-0000
Community Details
Overview
- No Home Owners Association
- Cedar Springs Subdivision
Recreation
- Ski Accessible
Security
- Card or Code Access
Map
Home Values in the Area
Average Home Value in this Area
Tax History
| Year | Tax Paid | Tax Assessment Tax Assessment Total Assessment is a certain percentage of the fair market value that is determined by local assessors to be the total taxable value of land and additions on the property. | Land | Improvement |
|---|---|---|---|---|
| 2025 | $3,378 | $339,130 | $80,000 | $259,130 |
| 2024 | $3,378 | $339,130 | $80,000 | $259,130 |
| 2023 | $2,294 | $188,060 | $45,000 | $143,060 |
| 2022 | $2,294 | $188,060 | $45,000 | $143,060 |
| 2021 | $2,294 | $188,060 | $45,000 | $143,060 |
| 2020 | $2,294 | $188,060 | $45,000 | $143,060 |
| 2019 | $1,802 | $147,700 | $30,000 | $117,700 |
| 2018 | $1,772 | $147,700 | $30,000 | $117,700 |
| 2017 | $1,743 | $147,700 | $30,000 | $117,700 |
| 2016 | $1,034 | $142,810 | $30,000 | $112,810 |
| 2015 | $1,636 | $138,640 | $30,000 | $108,640 |
| 2014 | $1,636 | $138,640 | $30,000 | $108,640 |
Property History
| Date | Event | Price | List to Sale | Price per Sq Ft | Prior Sale |
|---|---|---|---|---|---|
| 11/07/2025 11/07/25 | For Sale | $365,000 | +8.3% | $281 / Sq Ft | |
| 02/28/2023 02/28/23 | Sold | $337,000 | -0.9% | $260 / Sq Ft | View Prior Sale |
| 01/13/2023 01/13/23 | For Sale | $340,000 | -- | $262 / Sq Ft |
Purchase History
| Date | Type | Sale Price | Title Company |
|---|---|---|---|
| Warranty Deed | $337,000 | -- | |
| Warranty Deed | $107,500 | -- |
Mortgage History
| Date | Status | Loan Amount | Loan Type |
|---|---|---|---|
| Open | $269,600 | New Conventional |
Source: Canopy MLS (Canopy Realtor® Association)
MLS Number: 4317334
APN: 5519-01-9809-0000
- 3807 Bent Creek Dr SW
- 3709 Bentley Place SW
- 3141 Yates Mill Dr SW
- 5366 Hardister Place
- 4370 Coddle Creek Dr
- 3333 Roberta Rd
- 3455 Roberta Rd
- 3369 Roberta Rd
- 3878 Longwood Dr SW
- 3913 Stough Rd
- 3133 Roberta Rd
- 4349 Roberta Rd
- 4104 Pebblebrook Cir SW
- 4114 Carolina Pointe Ct SW
- 3011 Langhorne Ave SW
- 4112 Alexis Ct SW
- 724 King Fredrick Ln SW
- 706 King Fredrick Ln SW
- 3673 Farm Lake Dr SW
- 287 Halton Crossing Dr SW
- 3749 Bentley Place SW
- 4400 Concord Pointe Ln SW
- 51 Tala Dr SW
- 3744 Sedgewick Dr SW
- 3663 Ascott Commons Ln SW
- 1295 Farm Branch Dr SW
- 4245 Barley St SW
- 3635 Coventry Commons Ave SW
- 1231 Farm Branch Dr SW
- 100 Samuel Adams Cir SW
- 4958 Astonshire Ln
- 5334 Hackberry Ln SW
- 5377 Roberta Crossing Dr
- 5882 Culloden Ct
- 5891 Culloden Ct
- 2934 Hawick Commons Dr
- 50 Fenway Place SW
- 3609 Mcduff Ct
- 1040 Rembrandt Dr SW
- 4763 Asherton Place NW
