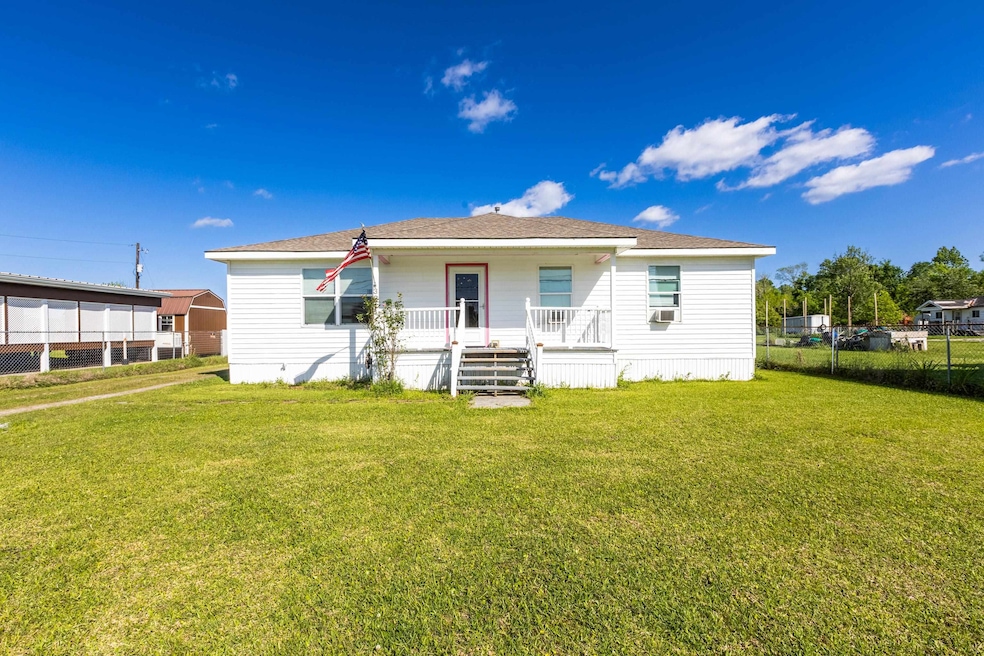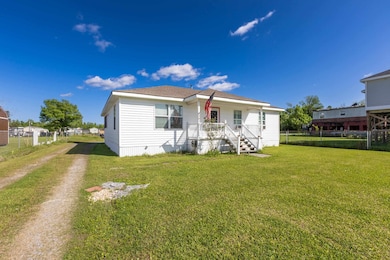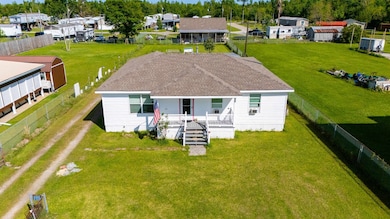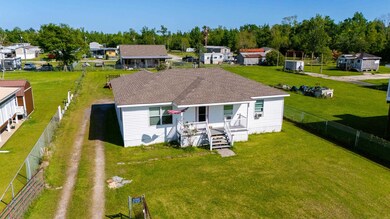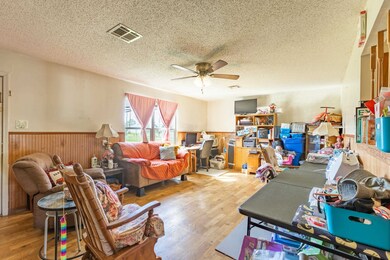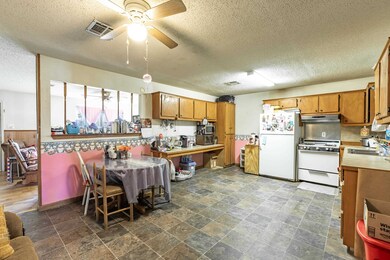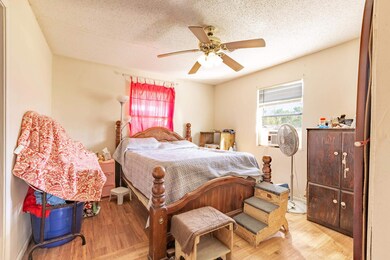Estimated payment $624/month
Highlights
- Covered Patio or Porch
- Separate Outdoor Workshop
- Vinyl Flooring
- Grand Caillou Elementary School Rated 9+
- Cooling Available
- Heating Available
About This Home
Welcome to your next opportunity in Houma! This versatile property sits on just over half an acre, giving you plenty of space to enjoy the outdoors, expand, or create the backyard of your dreams. Inside, you’ll find 3 bedrooms, 2 bathrooms, plus a convenient half bath outside; great for guests or outdoor gatherings. The dine in kitchen offers generous cabinet space and opens up to an oversized living room, creating a spacious, connected feel that’s perfect for relaxing or entertaining. You’ll love the clear views from the kitchen into the living area, making it easy to stay connected. The attic is fully floored with plywood and includes additional lighting, making it easy to walk through and store whatever you need. An outdoor shed is also included for extra storage or workspace. Zoned for both residential and commercial use, this property gives you options - whether you're looking for a place to call home, start a business, or both! Schedule your private showing today!
Home Details
Home Type
- Single Family
Est. Annual Taxes
- $224
Year Built
- Built in 1996
Lot Details
- 0.51 Acre Lot
- Lot Dimensions are 72 x 301 x 74 x 303
- Irregular Lot
Home Design
- Slab Foundation
- Frame Construction
- Shingle Roof
- Modular or Manufactured Materials
Interior Spaces
- 1,672 Sq Ft Home
- 1-Story Property
- Vinyl Flooring
Kitchen
- Oven or Range
- Electric Cooktop
- Microwave
Bedrooms and Bathrooms
- 3 Bedrooms
Parking
- 4 Parking Spaces
- Driveway
Outdoor Features
- Covered Patio or Porch
- Separate Outdoor Workshop
- Outdoor Storage
Utilities
- Cooling Available
- Heating Available
- Septic Tank
Community Details
- Ashland Commercial Park Subdivision
Map
Home Values in the Area
Average Home Value in this Area
Tax History
| Year | Tax Paid | Tax Assessment Tax Assessment Total Assessment is a certain percentage of the fair market value that is determined by local assessors to be the total taxable value of land and additions on the property. | Land | Improvement |
|---|---|---|---|---|
| 2024 | $224 | $9,840 | $1,000 | $8,840 |
| 2023 | $224 | $9,840 | $1,000 | $8,840 |
| 2022 | $218 | $9,840 | $1,000 | $8,840 |
| 2021 | $133 | $8,960 | $1,000 | $7,960 |
| 2020 | $855 | $9,840 | $1,000 | $8,840 |
| 2019 | $916 | $9,790 | $950 | $8,840 |
| 2018 | $175 | $9,320 | $900 | $8,420 |
| 2017 | $886 | $9,320 | $900 | $8,420 |
| 2015 | $170 | $9,320 | $900 | $8,420 |
| 2014 | $172 | $9,320 | $0 | $0 |
| 2013 | $177 | $9,320 | $0 | $0 |
Property History
| Date | Event | Price | List to Sale | Price per Sq Ft |
|---|---|---|---|---|
| 04/21/2025 04/21/25 | For Sale | $115,000 | -- | $69 / Sq Ft |
Source: Bayou Board of REALTORS®
MLS Number: 2025007141
APN: 27271
- 222 Sterling Dr
- 4301 Grand Caillou Rd
- 3138 Grand Caillou Rd
- 3128 Grand Caillou Rd
- 4591 Grand Caillou Rd
- 4595 Grand Caillou Rd
- 4599 Grand Caillou Rd
- 110 Mission
- 101 Mission
- 100 Mission
- 119 Vikki Dr
- 200 Santa Monica Dr
- 203 Santa Monica Dr
- 226 Santa Monica Dr
- 5083 Grand Caillou Rd
- 4904 Shrimpers Row
- 128 Riley Dr
- 121 Porche Ln
- 109 J Davis Ct
- 3001 Sycamore Dr
- 406 Hialeah Ave Unit 406 Hialeah ave Houma La
- 561 Grand Caillou Rd
- 3166 Highway 315
- 1300 Laban Ave
- 108 Pellegrin St
- 3031 Barrow St Unit 14
- 100 Chateau Ct
- 2621 Saint Joseph St
- 3599 Friendswood Dr Unit 8
- 3594 Friendswood Dr
- 1210 Roussell St
- 123 Louise St
- 1410 Saint Charles St
- 202 Denning Dr
- 320 Barataria Ave
- 302 Suthon Ave
- 150 Shady Arbors Cir
- 461 S Hollywood Rd
- 209 N French Quarter Dr
- 100 Belmere Luxury Ct
