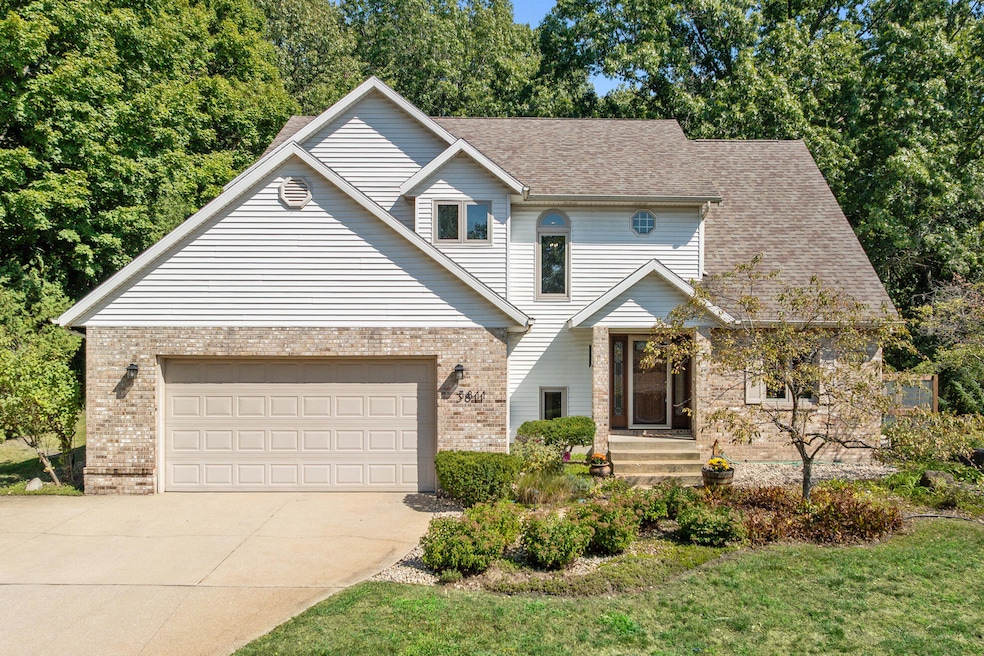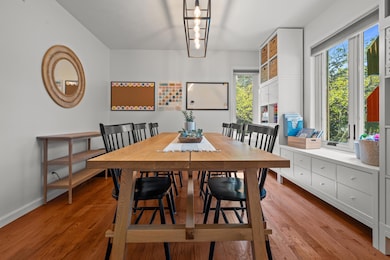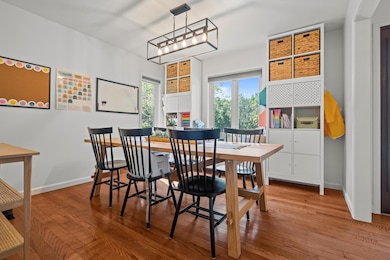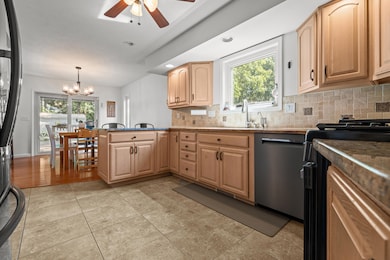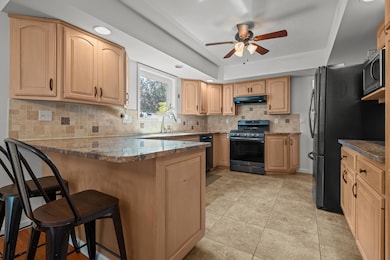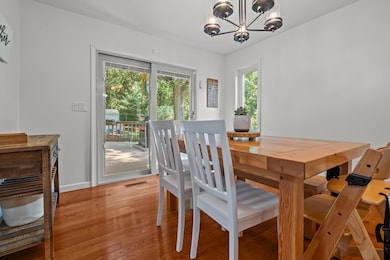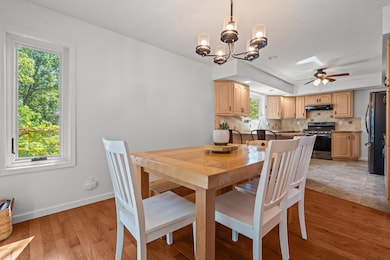3811 N Claret Trail La Porte, IN 46350
Estimated payment $2,454/month
Highlights
- Views of Trees
- Deck
- Wood Flooring
- F. Willard Crichfield Elementary School Rated A-
- Wooded Lot
- No HOA
About This Home
Live beautifully in this updated two-story in sought-after Concord Hills. A dramatic two-story great room anchors the main level with a fireplace, skylights, and a vaulted ceiling that opens to the upstairs balcony. The staircase and overlook showcase a newly stained wood railing with black metal balusters for a crisp architectural finish. Natural light pours through all-new windows, highlighting fresh accent walls and easy-flow gathering spaces. The eat-in kitchen features granite countertops and stainless steel appliances and connects seamlessly to the expansive deck and pergola for indoor-outdoor living. The main-level master suite offers convenience and privacy, while the refreshed half bath adds style with a new vanity, hexagon tile floor, floating shelves, and a new toilet. Additional updates include new light fixtures inside and out. Outside, a large, wooded, fenced backyard creates a private setting for play and relaxation. 4 bedrooms, 21/2 baths, attached garage; move-in ready in Concord Hills. Schedule your private showing today.
Home Details
Home Type
- Single Family
Est. Annual Taxes
- $2,888
Year Built
- Built in 1992
Lot Details
- 0.49 Acre Lot
- Fenced
- Wooded Lot
Parking
- 2 Car Attached Garage
Property Views
- Trees
- Neighborhood
Home Design
- Brick Foundation
Interior Spaces
- 2-Story Property
- Gas Log Fireplace
- Living Room
- Dining Room
- Storm Windows
- Basement
Kitchen
- Gas Range
- Dishwasher
- Disposal
Flooring
- Wood
- Carpet
- Tile
Bedrooms and Bathrooms
- 4 Bedrooms
Laundry
- Laundry on main level
- Dryer
- Washer
Outdoor Features
- Deck
Schools
- Laporte Middle School
- Laporte High School
Utilities
- Forced Air Heating and Cooling System
- Heating System Uses Natural Gas
- Well
Community Details
- No Home Owners Association
- Concord Hills 1St Add Subdivision
Map
Home Values in the Area
Average Home Value in this Area
Tax History
| Year | Tax Paid | Tax Assessment Tax Assessment Total Assessment is a certain percentage of the fair market value that is determined by local assessors to be the total taxable value of land and additions on the property. | Land | Improvement |
|---|---|---|---|---|
| 2024 | $2,763 | $289,200 | $39,100 | $250,100 |
| 2023 | $2,691 | $278,400 | $39,100 | $239,300 |
| 2022 | $2,418 | $285,600 | $39,100 | $246,500 |
| 2021 | $2,418 | $241,800 | $39,100 | $202,700 |
| 2020 | $2,444 | $241,800 | $39,100 | $202,700 |
| 2019 | $2,520 | $247,200 | $45,800 | $201,400 |
| 2018 | $2,352 | $230,400 | $38,000 | $192,400 |
| 2017 | $2,222 | $227,800 | $38,000 | $189,800 |
| 2016 | $2,451 | $256,800 | $34,500 | $222,300 |
| 2014 | $2,344 | $249,900 | $34,500 | $215,400 |
Property History
| Date | Event | Price | List to Sale | Price per Sq Ft | Prior Sale |
|---|---|---|---|---|---|
| 10/22/2025 10/22/25 | Price Changed | $419,900 | -1.2% | $123 / Sq Ft | |
| 10/01/2025 10/01/25 | Price Changed | $424,900 | -2.3% | $125 / Sq Ft | |
| 09/18/2025 09/18/25 | Price Changed | $434,900 | -3.3% | $128 / Sq Ft | |
| 09/12/2025 09/12/25 | For Sale | $449,900 | +21.6% | $132 / Sq Ft | |
| 05/26/2021 05/26/21 | Sold | $370,000 | 0.0% | $109 / Sq Ft | View Prior Sale |
| 05/18/2021 05/18/21 | Pending | -- | -- | -- | |
| 04/15/2021 04/15/21 | For Sale | $370,000 | -- | $109 / Sq Ft |
Purchase History
| Date | Type | Sale Price | Title Company |
|---|---|---|---|
| Warranty Deed | $370,000 | Fidelity National Title | |
| Warranty Deed | -- | Chicago Title Insurance Co |
Mortgage History
| Date | Status | Loan Amount | Loan Type |
|---|---|---|---|
| Open | $370,000 | New Conventional | |
| Previous Owner | $179,200 | Purchase Money Mortgage |
Source: Northwest Indiana Association of REALTORS®
MLS Number: 827630
APN: 46-06-18-226-049.000-042
- 5206 W Concord Dr
- Lot 77,78,79 W Concord Dr
- Lot 88 Meritage Trail
- Lot 5 Malaga Dr W
- 4678 W Schultz Rd
- 2944 N Strawberry Ln
- 4079 W Schultz Rd
- 2721 N Jongkind Park Dr
- 3959 N 400 W
- 6445 W Shiva Dr
- 2660 N Rembrandt Ln
- 6476 W Lee Len Trail
- 4291 U S 35
- 0 Nicomus Path
- 5188 W Laxita Dr
- 00 Pawnee Trail
- 000 Pawnee Trail
- 6737 W Johnson Rd
- 5034 N 400 W
- 6747 W 450 N
- 6271 N 525 W
- 190 Country Club Dr Unit ID1328968P
- 3208 Dody Ave
- 2329 Normandy Dr
- 513 Pine Lake Ave Unit ID1328978P
- 300 Woods Edge Dr
- 1101 Salem St
- 3201 Mall Ct
- 517 Davidson St Unit ID1328971P
- 510 S Carroll Ave Unit ID1328982P
- 1902 Greenwood Ave Unit ID1328977P
- 201 Weller Ave Unit ID1328986P
- 402 Truesdell Ave
- 221 Barker Rd
- 1980 Park St
- 1982 Park St
- 1713 5th St
- 325 N Calumet Ave
- 210 Westwind Dr
- 1600 5th St Unit ID1328989P
