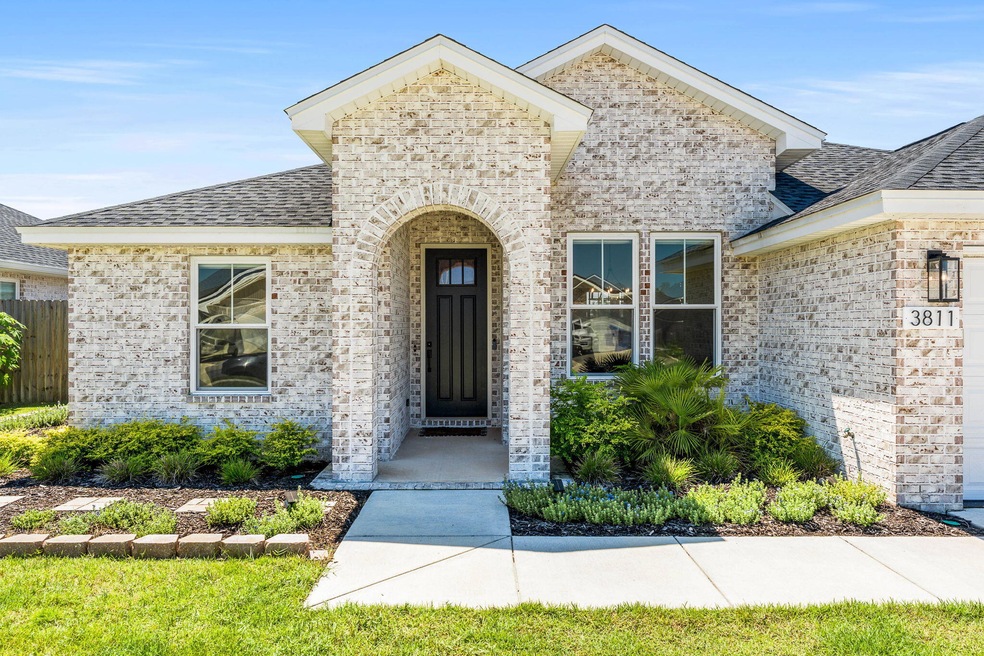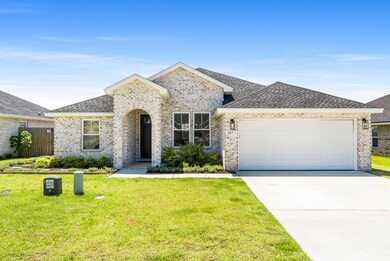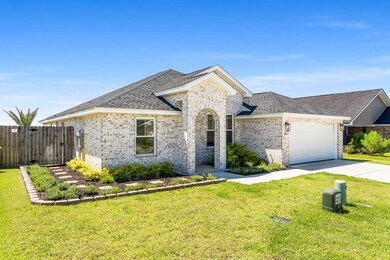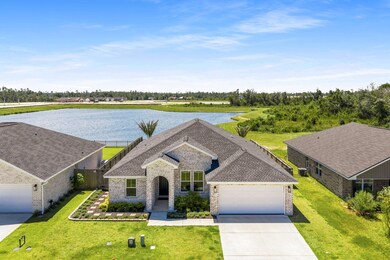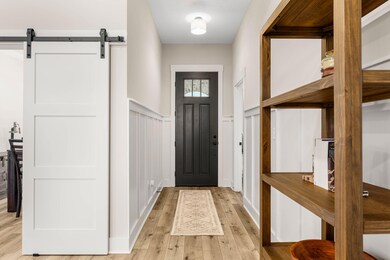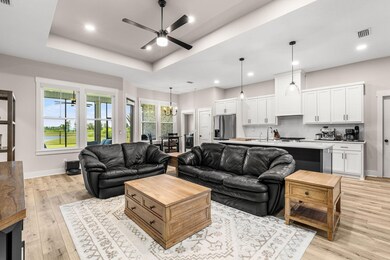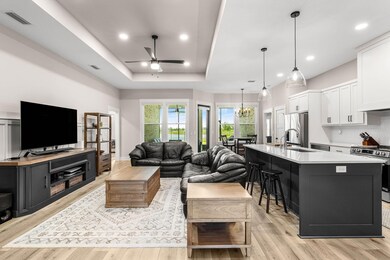3811 Redbud Way Callaway, FL 32404
Estimated payment $2,653/month
Highlights
- Lake View
- Screened Porch
- 2 Car Attached Garage
- Contemporary Architecture
- Walk-In Pantry
- Coffered Ceiling
About This Home
Welcome to 3811 Redbud Way, a stunning Rollins floor plan custom-built by Camben Homes in 2023, offering a blend of modern luxury and timeless craftsmanship. Located in the highly sought-after College Station community, this home has been thoughtfully designed with premium upgrades inside and out. The curb appeal is unmatched, featuring Xoysia grass, extensive landscaping with over $12,000 invested in mature palms and lighting, and a fully integrated irrigation system. The property is served by underground utilities, giving the neighborhood a clean and upscale feel. Step inside and you'll find a bright, open-concept layout that showcases high ceilings, Low-E windows, designer fixtures, and custom details throughout.
Home Details
Home Type
- Single Family
Est. Annual Taxes
- $3,610
Year Built
- Built in 2023
Lot Details
- 7,405 Sq Ft Lot
- Lot Dimensions are 60x125
- Back Yard Fenced
- Sprinkler System
HOA Fees
- $42 Monthly HOA Fees
Parking
- 2 Car Attached Garage
Home Design
- Contemporary Architecture
- Brick Exterior Construction
- Dimensional Roof
Interior Spaces
- 2,154 Sq Ft Home
- 1-Story Property
- Crown Molding
- Coffered Ceiling
- Tray Ceiling
- Recessed Lighting
- Living Room
- Dining Room
- Screened Porch
- Vinyl Flooring
- Lake Views
Kitchen
- Walk-In Pantry
- Electric Oven or Range
- Microwave
- Dishwasher
- Kitchen Island
Bedrooms and Bathrooms
- 4 Bedrooms
- Split Bedroom Floorplan
- 2 Full Bathrooms
- Dual Vanity Sinks in Primary Bathroom
- Garden Bath
Outdoor Features
- Patio
Schools
- Tommy Smith Elementary School
- Merritt Brown Middle School
- Bay High School
Utilities
- Central Air
- Electric Water Heater
Community Details
- Association fees include accounting, management
- College Station Phase 3 Subdivision
Listing and Financial Details
- Assessor Parcel Number 05948-350-480
Map
Home Values in the Area
Average Home Value in this Area
Tax History
| Year | Tax Paid | Tax Assessment Tax Assessment Total Assessment is a certain percentage of the fair market value that is determined by local assessors to be the total taxable value of land and additions on the property. | Land | Improvement |
|---|---|---|---|---|
| 2024 | $560 | $328,352 | $57,530 | $270,822 |
| 2023 | $560 | $44,726 | $44,726 | $0 |
| 2022 | $508 | $44,021 | $44,021 | $0 |
Property History
| Date | Event | Price | List to Sale | Price per Sq Ft | Prior Sale |
|---|---|---|---|---|---|
| 10/07/2025 10/07/25 | Pending | -- | -- | -- | |
| 09/16/2025 09/16/25 | For Sale | $439,000 | +7.1% | $204 / Sq Ft | |
| 11/20/2023 11/20/23 | Sold | $410,000 | 0.0% | $190 / Sq Ft | View Prior Sale |
| 08/18/2023 08/18/23 | Pending | -- | -- | -- | |
| 08/01/2023 08/01/23 | For Sale | $410,000 | -- | $190 / Sq Ft |
Purchase History
| Date | Type | Sale Price | Title Company |
|---|---|---|---|
| Warranty Deed | $410,000 | None Listed On Document |
Mortgage History
| Date | Status | Loan Amount | Loan Type |
|---|---|---|---|
| Open | $406,557 | VA |
Source: Emerald Coast Association of REALTORS®
MLS Number: 985449
APN: 05948-350-480
- 3824 Redbud Way
- 3752 Basal St
- 3826 Heartwood St
- The Sedona 3-M Plan at College Station
- The Milton I 3-M Plan at College Station
- 3600 Basal St
- 3869 Sandpine Way
- 3803 Heartwood St
- 3695 Cedar Park Dr
- 3665 Cedar Park Dr
- 4408 Bylsma Cir
- 4728 Bylsma Cir
- 4259 Dairy Farm Rd
- 4522 Bylsma Cir
- 3940 Alwyn Cashe Ave Unit Homesite 73
- 3937 Lombard St Unit 55
- 3937 Lombard St
- 3933 Lombard St Unit Homesite 56
- 3929 Lombard St Unit Homesite 57
- 3928 Alwyn Cashe Ave
