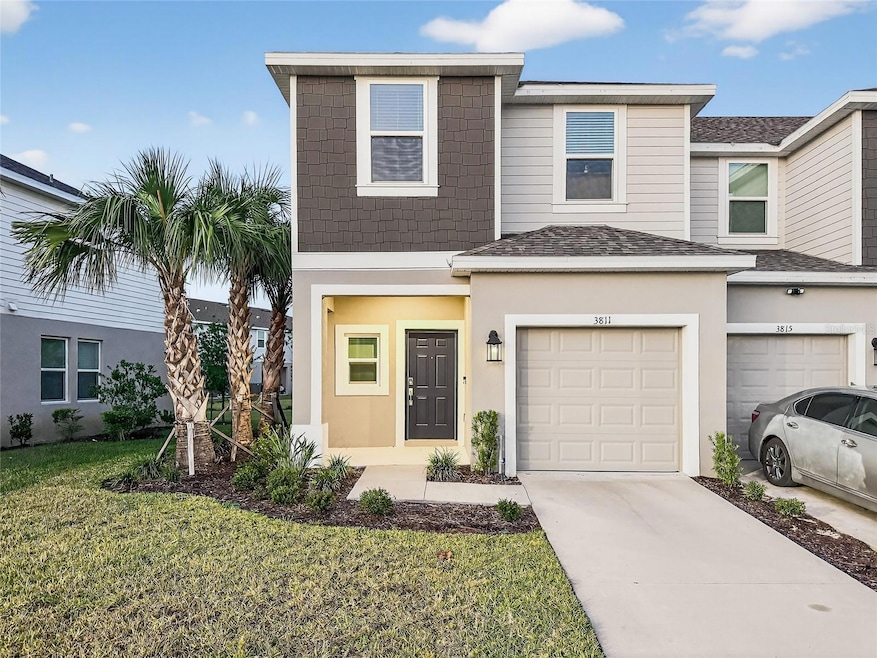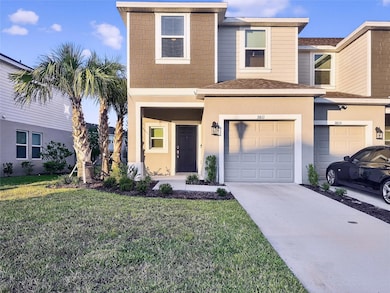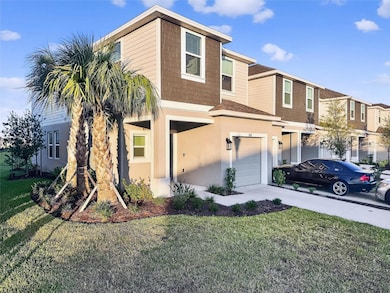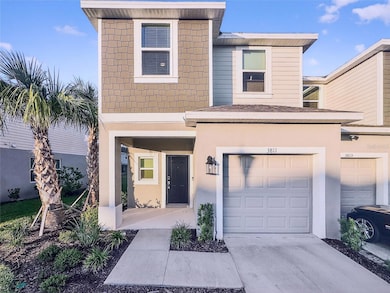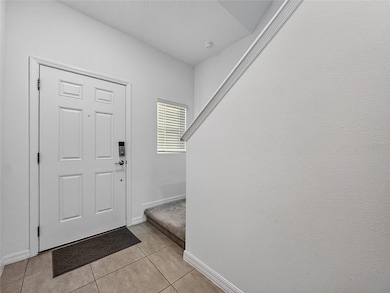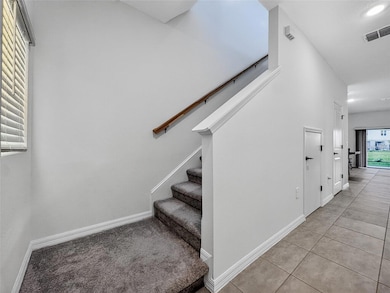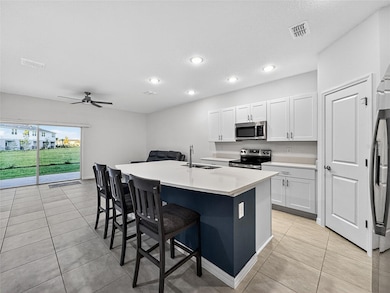3811 Sepia St Kissimmee, FL 34758
Estimated payment $1,982/month
Highlights
- Gated Community
- 1 Car Attached Garage
- Community Playground
- Community Pool
- Living Room
- Laundry closet
About This Home
Discover this beautiful Taylor Morrison, (Marigold Model) new-construction 3 bedroom, 2.5 bathroom townhouse located in one of Kissimmee’s most exciting new community, Westview. This RARE END UNIT WITH GARAGE is truly one of a kind, especially since Taylor Morrison is now completely SOLD OUT. This is the only one currently available, MOVE-IN READY, making it an exceptional opportunity in a highly sought-after development. Step inside to an inviting first floor finished with sleek ceramic tile, offering both durability and modern style. The heart of the home is the stunning designer kitchen, showcasing stainless steel appliances, granite countertops, elegant cabinetry, and luxurious modern touches throughout. The kitchen flows seamlessly into a large, open living room, perfect for relaxing or entertaining. A slider door leads to your private back patio, providing the ideal spot to enjoy Florida’s beautiful outdoor living. A convenient half bath completes the first floor.
Upstairs, retreat to a generously sized primary suite featuring a spacious layout and a large, well-appointed bathroom. Bedrooms 2 and 3 are thoughtfully designed and share a full bathroom, offering comfort and flexibility for family, guests, or a home office. The second floor features cozy carpeting, adding warmth and comfort to your personal living spaces. This exceptional home places you just minutes from shopping, dining, and entertainment, ensuring convenience at every turn. Within the community, enjoy resort-style amenities that elevate everyday living and create a true vacation-at-home experience. A rare find in a sold-out neighborhood—don’t miss your chance to own this standout Taylor Morrison end-unit townhouse in Kissimmee. BELOW BUILDER'S PRICE!
Listing Agent
COAST TO COAST REAL ESTATE PRO Brokerage Phone: 352-296-8930 License #3481332 Listed on: 11/19/2025
Co-Listing Agent
COAST TO COAST REAL ESTATE PRO Brokerage Phone: 352-296-8930 License #3526621
Townhouse Details
Home Type
- Townhome
Est. Annual Taxes
- $4,936
Year Built
- Built in 2024
Lot Details
- 3,049 Sq Ft Lot
- Southwest Facing Home
HOA Fees
- $227 Monthly HOA Fees
Parking
- 1 Car Attached Garage
Home Design
- Bi-Level Home
- Slab Foundation
- Frame Construction
- Shingle Roof
- Block Exterior
Interior Spaces
- 1,616 Sq Ft Home
- Ceiling Fan
- Sliding Doors
- Living Room
Kitchen
- Range
- Microwave
- Dishwasher
- Disposal
Flooring
- Carpet
- Ceramic Tile
Bedrooms and Bathrooms
- 3 Bedrooms
Laundry
- Laundry closet
- Dryer
- Washer
Utilities
- Central Heating and Cooling System
- Thermostat
- Electric Water Heater
Listing and Financial Details
- Visit Down Payment Resource Website
- Tax Lot 105
- Assessor Parcel Number 28-27-16-933614-001050
- $881 per year additional tax assessments
Community Details
Overview
- Association fees include pool, ground maintenance
- Castle Group Association, Phone Number (407) 214-0627
- Westview Subdivision
Recreation
- Community Playground
- Community Pool
- Dog Park
Pet Policy
- Pets Allowed
Security
- Gated Community
Map
Home Values in the Area
Average Home Value in this Area
Tax History
| Year | Tax Paid | Tax Assessment Tax Assessment Total Assessment is a certain percentage of the fair market value that is determined by local assessors to be the total taxable value of land and additions on the property. | Land | Improvement |
|---|---|---|---|---|
| 2025 | $1,628 | $255,500 | $100 | $255,400 |
| 2024 | -- | $42,000 | $42,000 | -- |
| 2023 | -- | -- | -- | -- |
Property History
| Date | Event | Price | List to Sale | Price per Sq Ft |
|---|---|---|---|---|
| 11/19/2025 11/19/25 | For Sale | $254,995 | -- | $158 / Sq Ft |
Purchase History
| Date | Type | Sale Price | Title Company |
|---|---|---|---|
| Special Warranty Deed | $320,400 | Inspired Title Services Llc | |
| Special Warranty Deed | $320,400 | Inspired Title Services Llc |
Mortgage History
| Date | Status | Loan Amount | Loan Type |
|---|---|---|---|
| Open | $240,229 | New Conventional | |
| Closed | $240,229 | New Conventional |
Source: Stellar MLS
MLS Number: G5104666
APN: 28-27-16-933614-001050
- 5793 Gingham Dr
- 2208 Portrait St
- 2216 Portrait St
- 2212 Portrait St
- 2208 Portrait St
- 1824 Pelican Hill Way
- 5744 Le Marin Way
- 0 Cypress Pkwy
- 2207 Portrait St
- 3010 Skyline Loop
- 2626 Skyline Loop
- 3335 Composition St
- 1423 Harbor Ridge Dr
- 803 Jasmine Creek Rd
- 1405 Harbor Ridge Dr
- 2979 Skyline Loop
- 5667 Le Marin Way
- 2975 Skyline Loop
- 2969 Skyline Loop
- 2965 Skyline Loop
- 3794 Sepia St
- 3823 Sepia St
- 2473 Skyline Loop
- 2618 Skyline Loop
- 4341 Curacao Place
- 2503 Skyline Loop
- 2572 Skyline Loop
- 4838 Yellow Elder Way
- 2653 Skyline Loop
- 5680 Portico Place
- 2436 Skyline Loop
- 5882 Le Marin Way
- 5762 Gingham Dr
- 2444 Skyline Loop
- 5625 Gingham Dr
- 2432 Skyline Loop
- 4751 Guinep Ln
- Chromatic Chromatic
- 3722 Sepia St
- 3562 Mayfair St
