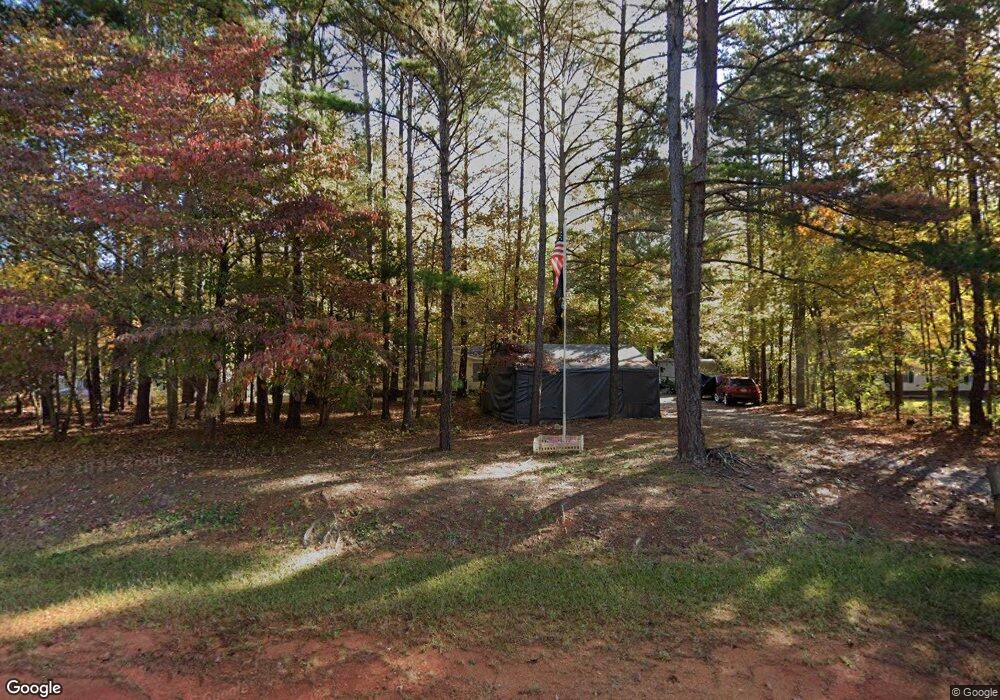3811 Story Ln Monroe, NC 28112
Estimated Value: $171,000 - $361,000
3
Beds
2
Baths
1,716
Sq Ft
$151/Sq Ft
Est. Value
About This Home
This home is located at 3811 Story Ln, Monroe, NC 28112 and is currently estimated at $258,498, approximately $150 per square foot. 3811 Story Ln is a home with nearby schools including Prospect Elementary School, Parkwood Middle School, and Parkwood High School.
Ownership History
Date
Name
Owned For
Owner Type
Purchase Details
Closed on
Jun 27, 2016
Sold by
Faircioth Jackie L
Bought by
Faircloth Mark B and Faircloth Brenda Kay
Current Estimated Value
Home Financials for this Owner
Home Financials are based on the most recent Mortgage that was taken out on this home.
Original Mortgage
$93,978
Outstanding Balance
$75,023
Interest Rate
3.58%
Mortgage Type
VA
Estimated Equity
$183,475
Purchase Details
Closed on
Jun 20, 2000
Sold by
Btag Properties Inc
Bought by
Faircloth Jackie L and Faircloth Lynn T
Home Financials for this Owner
Home Financials are based on the most recent Mortgage that was taken out on this home.
Original Mortgage
$90,400
Interest Rate
10.95%
Create a Home Valuation Report for This Property
The Home Valuation Report is an in-depth analysis detailing your home's value as well as a comparison with similar homes in the area
Home Values in the Area
Average Home Value in this Area
Purchase History
| Date | Buyer | Sale Price | Title Company |
|---|---|---|---|
| Faircloth Mark B | $93,000 | None Available | |
| Faircloth Jackie L | $113,000 | -- |
Source: Public Records
Mortgage History
| Date | Status | Borrower | Loan Amount |
|---|---|---|---|
| Open | Faircloth Mark B | $93,978 | |
| Previous Owner | Faircloth Jackie L | $90,400 |
Source: Public Records
Tax History Compared to Growth
Tax History
| Year | Tax Paid | Tax Assessment Tax Assessment Total Assessment is a certain percentage of the fair market value that is determined by local assessors to be the total taxable value of land and additions on the property. | Land | Improvement |
|---|---|---|---|---|
| 2024 | $965 | $157,900 | $24,500 | $133,400 |
| 2023 | $960 | $157,900 | $24,500 | $133,400 |
| 2022 | $960 | $157,900 | $24,500 | $133,400 |
| 2021 | $962 | $157,900 | $24,500 | $133,400 |
| 2020 | $412 | $52,700 | $19,400 | $33,300 |
| 2019 | $485 | $52,700 | $19,400 | $33,300 |
| 2018 | $485 | $52,700 | $19,400 | $33,300 |
| 2017 | $512 | $52,700 | $19,400 | $33,300 |
| 2016 | $476 | $52,700 | $19,400 | $33,300 |
| 2015 | $471 | $52,700 | $19,400 | $33,300 |
| 2014 | $785 | $107,390 | $27,880 | $79,510 |
Source: Public Records
Map
Nearby Homes
- 511 Bethphage Ln
- 3520 Richardson Rd
- 3607 Austin Rd
- 3618 Griffith Rd
- 2618 Wisteria Ln
- 2601 Plyler Mill Rd
- 2605 Plyler Mill Rd
- 1325 Black Walnut St
- 4211 Wolf Pond Rd
- 3825 W G Medlin Rd
- 1410 Augustus Rd
- 1416 Augustus Rd
- 915 Ervena Ct
- 0 Wolf Pond Rd Unit CAR4260991
- 2411 Plyler Mill Rd
- 2407 Plyler Mill Rd
- Daffodil Plan at Stonemill
- Kensington Plan at Stonemill
- Townsend Plan at Stonemill
- Teton Plan at Stonemill
- 3807 Story Ln
- 3815 Story Ln
- 3819 Story Ln
- 3801 Story Ln
- 3823 Story Ln
- 3818 Story Ln
- 3735 Story Ln
- 3822 Story Ln
- 3731 Story Ln
- 3722 Story Ln
- 3720 Story Ln
- 505 Cedarwood Dr Unit 13
- 505 Cedarwood Dr
- 3727 Story Ln
- 511 Cedarwood Dr
- 3716 Story Ln
- 3721 Story Ln
- 501 Cedarwood Dr
- 3812 Wolf Pond Rd
- 3713 Story Ln
