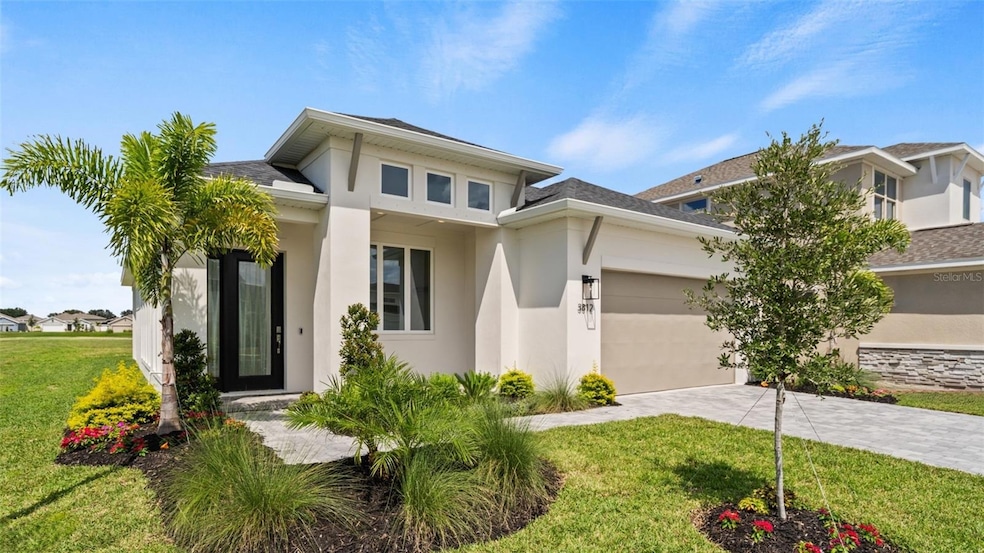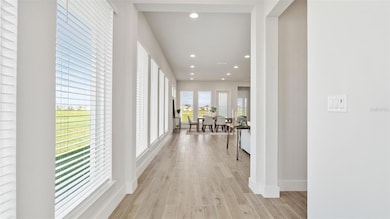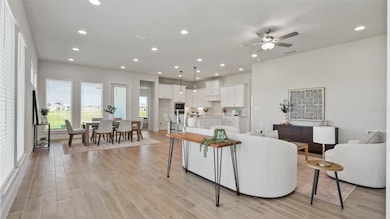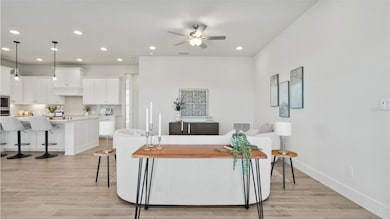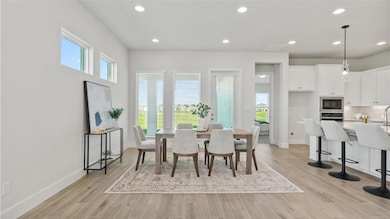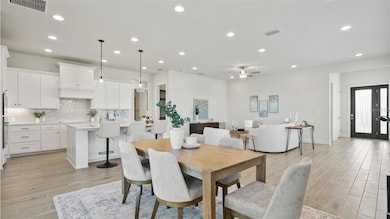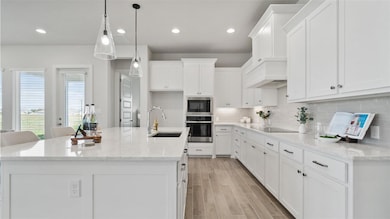3812 109th St E Palmetto, FL 34221
Estimated payment $2,679/month
Highlights
- Under Construction
- Park or Greenbelt View
- Great Room
- Florida Architecture
- High Ceiling
- 2 Car Attached Garage
About This Home
Under Construction. READY FOR MOVE-IN! The front porch opens into a welcoming entryway with an extended tray ceiling that embraces the main hallway. A bonus flex room overlooks the front yard right off the front door. A full guest suite with a private bathroom and ample closet space is off the main hallway. The kitchen features an island with built-in seating and walk-in pantry. The dining area flows from the kitchen to the connecting family room which offers plenty of natural light from its wall of windows and access to the backyard covered lanai. The primary bedroom has a wall of windows overlooking the backyard. Double doors lead into the bathroom which hosts dual vanities, a garden tub, glass enclosed shower, two walk-in closets and dual access to the laundry room. Two secondary bedrooms with a shared bathroom complete the home along with ample storage space throughout. The drop zone is located off the two-car garage.
Listing Agent
PERRY HOMES Brokerage Phone: 713-948-6666 License #3641956 Listed on: 02/27/2025
Home Details
Home Type
- Single Family
Est. Annual Taxes
- $2,926
Year Built
- Built in 2024 | Under Construction
Lot Details
- 7,050 Sq Ft Lot
- North Facing Home
HOA Fees
- $15 Monthly HOA Fees
Parking
- 2 Car Attached Garage
Home Design
- Florida Architecture
- Slab Foundation
- Shingle Roof
- Block Exterior
- Stucco
Interior Spaces
- 2,011 Sq Ft Home
- High Ceiling
- Great Room
- Dining Room
- Park or Greenbelt Views
- In Wall Pest System
Kitchen
- Built-In Oven
- Cooktop with Range Hood
- Microwave
- Dishwasher
- Disposal
Flooring
- Carpet
- Laminate
- Ceramic Tile
Bedrooms and Bathrooms
- 3 Bedrooms
- 2 Full Bathrooms
- Soaking Tub
Laundry
- Laundry Room
- Washer and Electric Dryer Hookup
Utilities
- Central Heating and Cooling System
- Heat Pump System
- Underground Utilities
- Natural Gas Connected
- Electric Water Heater
- Cable TV Available
Community Details
- Built by PERRY HOMES OF FLORIDA, LLC
- Mandarin Grove Subdivision
Listing and Financial Details
- Visit Down Payment Resource Website
- Legal Lot and Block 196 / 1
- Assessor Parcel Number 612306859
- $2,900 per year additional tax assessments
Map
Tax History
| Year | Tax Paid | Tax Assessment Tax Assessment Total Assessment is a certain percentage of the fair market value that is determined by local assessors to be the total taxable value of land and additions on the property. | Land | Improvement |
|---|---|---|---|---|
| 2025 | $5,505 | $59,925 | $59,925 | -- |
| 2023 | $5,505 | $14,520 | $14,520 | -- |
Property History
| Date | Event | Price | List to Sale | Price per Sq Ft |
|---|---|---|---|---|
| 12/18/2025 12/18/25 | Price Changed | $469,900 | -1.1% | $234 / Sq Ft |
| 09/20/2025 09/20/25 | Price Changed | $474,900 | -5.0% | $236 / Sq Ft |
| 09/12/2025 09/12/25 | Price Changed | $499,900 | -0.6% | $249 / Sq Ft |
| 09/11/2025 09/11/25 | Price Changed | $502,900 | +0.6% | $250 / Sq Ft |
| 08/07/2025 08/07/25 | Price Changed | $499,900 | -4.8% | $249 / Sq Ft |
| 07/01/2025 07/01/25 | Price Changed | $524,900 | -4.5% | $261 / Sq Ft |
| 03/20/2025 03/20/25 | Price Changed | $549,900 | -6.9% | $273 / Sq Ft |
| 02/27/2025 02/27/25 | For Sale | $590,900 | -- | $294 / Sq Ft |
Source: Stellar MLS
MLS Number: TB8355933
APN: 6123-0685-9
- 3817 109th St E
- 3714 109th St E
- 3724 109th St E
- ARCHER II Plan at Mandarin Grove
- DUNDEE Plan at Mandarin Grove
- Aria Plan at Mandarin Grove
- Hayden Plan at Mandarin Grove
- Cali Plan at Mandarin Grove
- FREEPORT II Plan at Mandarin Grove
- 11109 37th Ave E
- 3720 109th St E
- 3711 109th St E
- 3715 109th St E
- 3723 109th St E
- 3901 109th St E
- 10619 Bud Rhoden Rd
- 11007 44th Ave E
- 11015 44th Ave E
- 11019 44th Ave E
- 11027 44th Ave E
- 3724 111th St E
- 4316 112th St E
- 4911 Caserta Ct
- 10823 Seasons Way
- 5020 Cedar Leaf Cir
- 9650 52nd Ave E Unit 2-202
- 9650 52nd Ave E Unit 1-309
- 9650 52nd Ave E Unit 1-207
- 9650 52nd Ave E Unit 1-113
- 9650 52nd Ave E Unit 1-203
- 9650 52nd Ave E Unit 1-313
- 9650 52nd Ave E Unit 1-310
- 9650 52nd Ave E Unit 2-405
- 9650 52nd Ave E Unit 2-210
- 9650 52nd Ave E Unit 2-103
- 9650 52nd Ave E Unit 1-206
- 9650 52nd Ave E Unit 1-205
- 9650 52nd Ave E Unit 2-205
- 9650 52nd Ave E Unit 1-102
- 9650 52nd Ave E Unit 1-413
Ask me questions while you tour the home.
