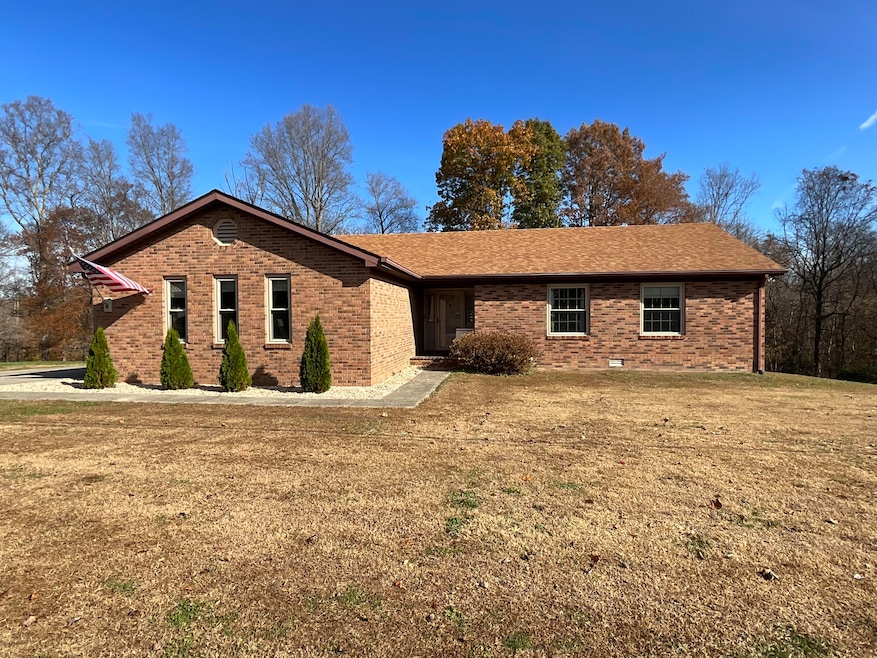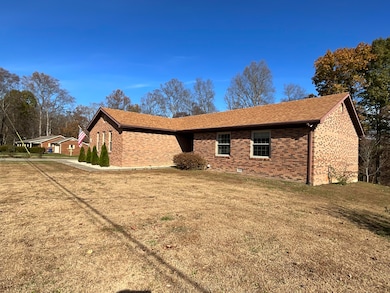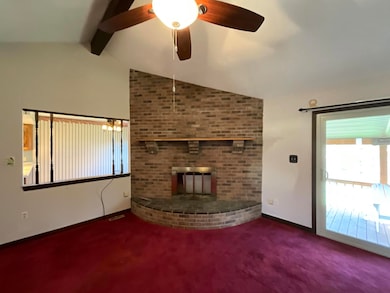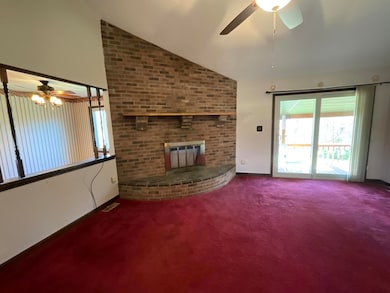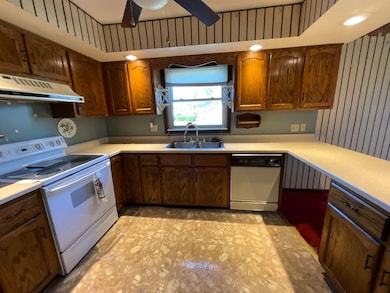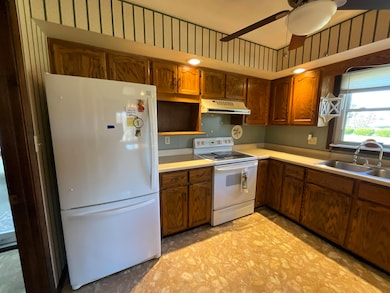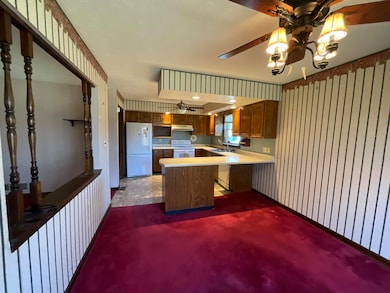3812 Castlewood Ct Somerset, KY 42503
Estimated payment $1,250/month
Highlights
- Very Popular Property
- Ranch Style House
- First Floor Utility Room
- Deck
- No HOA
- Brick Veneer
About This Home
Welcome to this charming brick home located in one of Somerset's well-established subdivisions, just off Highway 80 and the 914 Bypass. This ideal location places you close to all the conveniences of town while keeping you just minutes from the scenic beauty of Lake Cumberland and the popular Fishing Creek Boat Ramp. Whether you enjoy boating, fishing, or simply being near the water, this property offers the best of both worlds — comfort and convenience surrounded by nature. The home features three spacious bedrooms and two full baths all on the main level, offering an easy and functional layout. The inviting living room serves as the heart of the home and features a beautiful fireplace that adds both warmth and character — perfect for cozy evenings or gathering with family and friends. The adjoining dining room is ideal for family meals or entertaining, while the well-designed kitchen is positioned perfectly for everyday living and convenience. A large utility area adds functionality, and the attached two-car garage provides ample space for parking and additional storage. For those who need a bit more room, the home also includes a small unfinished partial basement — ideal for storage, a workshop, or even a safe place to retreat during storms. Step outside to the back of the home and experience the peaceful, natural setting that makes this property so special. The home backs up to the Corps of Engineers property, offering privacy and the opportunity to create your own walking path into nature. Imagine strolling through the trees, catching a glimpse of the lake, or simply enjoying the quiet sounds of the outdoors. The covered back porch is perfect for relaxing evenings, outdoor dining, or spending time with friends and family while overlooking your lovely backyard — an ideal space for gardening, entertaining, or simply soaking up the serenity. Don't miss your chance to make this beautiful home your own and claim a piece of the sought-after Lake Cumberland area. With its excellent location, cozy fireplace, and peaceful natural surroundings, this property offers a lifestyle that's both relaxing and rewarding.
Listing Agent
Weichert Realtors Ford Brothers, Inc. License #193061 Listed on: 11/13/2025

Home Details
Home Type
- Single Family
Est. Annual Taxes
- $518
Parking
- 2 Car Garage
- Driveway
Home Design
- Ranch Style House
- Brick Veneer
- Shingle Roof
- Concrete Perimeter Foundation
Interior Spaces
- 1,452 Sq Ft Home
- Living Room with Fireplace
- First Floor Utility Room
- Laundry on main level
- Utility Room
Kitchen
- Oven or Range
- Dishwasher
Flooring
- Carpet
- Tile
- Vinyl
Bedrooms and Bathrooms
- 3 Bedrooms
- Bathroom on Main Level
- 2 Full Bathrooms
Basement
- Partial Basement
- Walk-Up Access
Schools
- Pulaski Co Elementary School
- Northern Pulaski Middle School
- Pulaski Co High School
Utilities
- Cooling Available
- Heat Pump System
- Electric Water Heater
- Septic Tank
Additional Features
- Deck
- 0.5 Acre Lot
Community Details
- No Home Owners Association
- Rural Subdivision
Listing and Financial Details
- Assessor Parcel Number 049-2-1-29
Map
Home Values in the Area
Average Home Value in this Area
Tax History
| Year | Tax Paid | Tax Assessment Tax Assessment Total Assessment is a certain percentage of the fair market value that is determined by local assessors to be the total taxable value of land and additions on the property. | Land | Improvement |
|---|---|---|---|---|
| 2025 | $518 | $140,000 | $140,000 | $0 |
| 2024 | $508 | $115,000 | $115,000 | $0 |
| 2023 | $534 | $115,000 | $115,000 | $0 |
| 2022 | $588 | $115,000 | $115,000 | $0 |
| 2021 | $612 | $115,000 | $115,000 | $0 |
| 2020 | $486 | $98,000 | $98,000 | $0 |
| 2019 | $502 | $98,000 | $98,000 | $0 |
| 2018 | $441 | $90,000 | $90,000 | $0 |
| 2017 | $432 | $90,000 | $90,000 | $0 |
| 2016 | $743 | $90,000 | $90,000 | $0 |
| 2015 | $549 | $90,000 | $90,000 | $0 |
| 2014 | $542 | $105,000 | $105,000 | $0 |
Property History
| Date | Event | Price | List to Sale | Price per Sq Ft | Prior Sale |
|---|---|---|---|---|---|
| 11/13/2025 11/13/25 | For Sale | $229,000 | +154.4% | $158 / Sq Ft | |
| 08/12/2015 08/12/15 | Sold | $90,000 | -14.3% | -- | View Prior Sale |
| 07/17/2015 07/17/15 | Pending | -- | -- | -- | |
| 07/13/2015 07/13/15 | For Sale | $105,000 | -- | -- |
Purchase History
| Date | Type | Sale Price | Title Company |
|---|---|---|---|
| Grant Deed | $90,000 | -- |
Source: ImagineMLS (Bluegrass REALTORS®)
MLS Number: 25506100
APN: 049-2-1-29
- 424 Collinswood Dr
- 2924 Kentucky 80
- 3918 Hickory Hill Dr
- Lot 24 Century Place
- Lot 19 Scenic Valley Ln
- Lot 9 Scenic Valley Ln
- Lot 8 Scenic Valley Ln
- Lot 10 Scenic Valley Ln
- Lot 7 Scenic Valley Ln
- Lot 17 Scenic Valley Ln
- Lot 16 Scenic Valley Ln
- Lot 18 Scenic Valley Ln
- 58 Hermine Dr
- 420 Westgate Dr
- 381 Lakepointe Dr
- 178 Ridgewater Dr
- 340 Stringer Rd
- 64 Lone Oak Dr
- 249 Cummins Ln
- 84 Summit Pointe Dr
- 51 Lee's Ford Dock Rd Unit 203
- 207 Beecher St
- 2049 Monticello Rd
- 1611 Kentucky 1247 Unit B
- 1611 Kentucky 1247 Unit A
- 1613 Kentucky 1247 Unit B
- 63 Melrose Dr
- 98 Melrose Dr Unit A
- B2 Nasim Way Unit 10
- 386 Parkers Mill Way
- 703 E Mount Vernon St Unit B
- 703 E Mount Vernon St Unit A
- 50 Faith Ct
- 321 Randolph St
- 108 Pettus Point
- 1115 Trails End
- 200 Cory Ln Unit 8
- 100 N Brookhaven Dr
- 3507 Lakeside Ct
- 1995 Highway 90 Unit B
