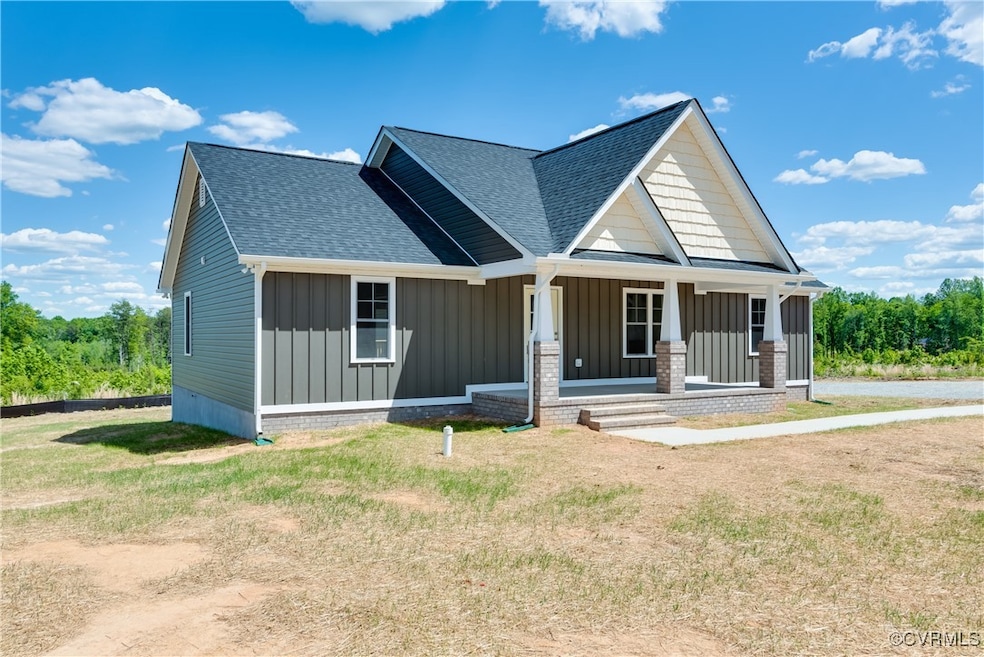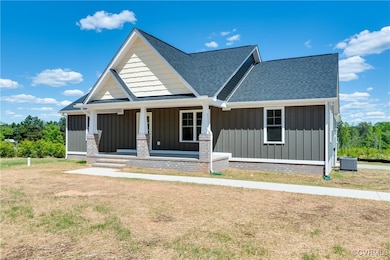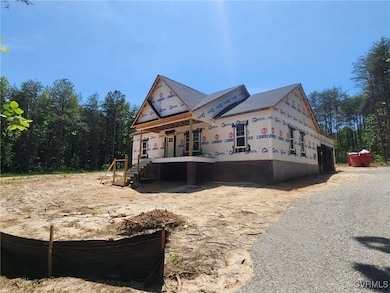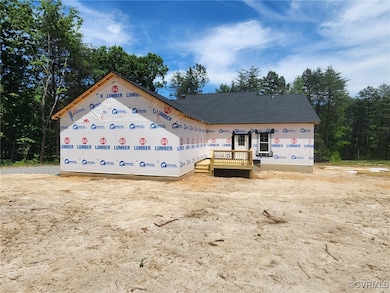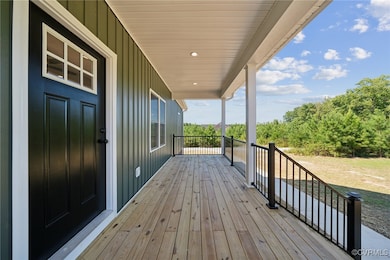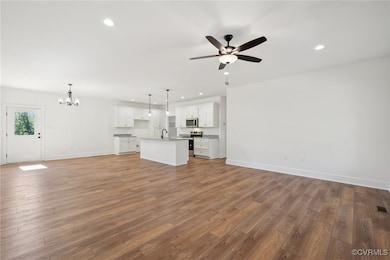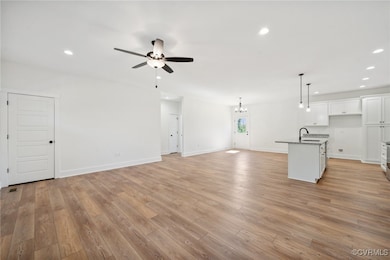
3812 County Line Rd Kents Store, VA 23084
Estimated payment $2,481/month
Highlights
- Under Construction
- Craftsman Architecture
- Wooded Lot
- Goochland High School Rated A-
- Deck
- High Ceiling
About This Home
Welcome to 3812 County Line Road in lovely Goochland County. Known as "The Dillwyn I" this home is currently being built and is nicely situated on a 2.11 acre wooded lot. The home is 1600 square feet with 3 bedrooms, 2 full bathrooms, an attached 2 car garage, and has access to FIREFLY or STARLINK HIGH SPEED INTERNET. The main living area includes an open floor plan with luxury vinyl plank floors and flush mount LED lighting. Within the kitchen you'll notice a large island, granite counter tops, stainless steel appliances, pantry, & tons of storage space in the custom built cabinetry. The primary bedroom is located on the opposite side of the home from the other 2 bedrooms and offers an attached full bath with a double vanity, large shower, as well as a 7' x 12' walk-in closet. Other quality features include double hung windows, fully insulated garage, dimensional shingles, and a conditioned crawl space to name a few. Outside there is an 8' x 22' covered front porch and a 12' x 12' rear deck. EST. COMPLETION: July/Aug 2025 Plans, specs & plat are in the MLS. SELLER CLOSING COST CREDIT OF $7,500 WITH USE OF PREFERRED LENDER & ATTORNEY. Thanks for visiting, we hope you call it HOME!
Listing Agent
Hometown Realty Services Inc License #0225076565 Listed on: 05/19/2025
Home Details
Home Type
- Single Family
Est. Annual Taxes
- $1,715
Year Built
- Built in 2025 | Under Construction
Lot Details
- 2.11 Acre Lot
- Level Lot
- Wooded Lot
- Zoning described as A-1
Parking
- 2 Car Attached Garage
- Rear-Facing Garage
- Garage Door Opener
- Driveway
- Unpaved Parking
Home Design
- Craftsman Architecture
- Frame Construction
- Shingle Roof
- Composition Roof
- Vinyl Siding
Interior Spaces
- 1,600 Sq Ft Home
- 1-Story Property
- High Ceiling
- Ceiling Fan
- Recessed Lighting
- Thermal Windows
- Dining Area
- Vinyl Flooring
- Crawl Space
- Washer and Dryer Hookup
Kitchen
- Eat-In Kitchen
- Electric Cooktop
- Stove
- Microwave
- Dishwasher
- Kitchen Island
- Granite Countertops
Bedrooms and Bathrooms
- 3 Bedrooms
- En-Suite Primary Bedroom
- Walk-In Closet
- 2 Full Bathrooms
- Double Vanity
Outdoor Features
- Deck
- Front Porch
Schools
- Byrd Elementary School
- Goochland Middle School
- Goochland High School
Utilities
- Cooling Available
- Heat Pump System
- Well
- Water Heater
- Septic Tank
Listing and Financial Details
- Assessor Parcel Number 5-1-0-11-A
Map
Home Values in the Area
Average Home Value in this Area
Tax History
| Year | Tax Paid | Tax Assessment Tax Assessment Total Assessment is a certain percentage of the fair market value that is determined by local assessors to be the total taxable value of land and additions on the property. | Land | Improvement |
|---|---|---|---|---|
| 2025 | $1,715 | $323,500 | $57,100 | $266,400 |
| 2024 | $1,585 | $299,000 | $49,100 | $249,900 |
| 2023 | $1,546 | $291,700 | $42,100 | $249,600 |
| 2022 | $1,371 | $258,700 | $38,900 | $219,800 |
| 2021 | $1,305 | $246,200 | $38,100 | $208,100 |
| 2020 | $1,229 | $231,700 | $37,100 | $194,600 |
| 2019 | $1,229 | $231,800 | $37,100 | $194,700 |
| 2018 | $1,109 | $208,300 | $35,100 | $173,200 |
| 2017 | $0 | $206,500 | $35,100 | $171,400 |
| 2016 | $0 | $203,500 | $32,100 | $171,400 |
| 2015 | -- | $196,800 | $32,100 | $164,700 |
| 2014 | -- | $188,400 | $32,100 | $156,300 |
Property History
| Date | Event | Price | Change | Sq Ft Price |
|---|---|---|---|---|
| 06/09/2025 06/09/25 | Pending | -- | -- | -- |
| 05/19/2025 05/19/25 | For Sale | $429,950 | -- | $269 / Sq Ft |
Similar Homes in Kents Store, VA
Source: Central Virginia Regional MLS
MLS Number: 2514012
APN: 51-1-1A
- 4320 Ironwood Trail
- 4320 Ironwood Trail Unit 8
- 5201 Broad Street Rd
- 4508 Philips Path
- 5051 Shannon Hill Rd
- 4939 Shannon Hill Rd
- 4166 Hidden Acres Dr
- 3495 County Line Rd
- 4729 Broad Street Rd
- 4752 Fleming Rd
- 3047 Sand Wedge Ct
- 0 Payne Rd Unit 2510538
- 5721 Broad Street Rd
- 4867 Tabscott Rd
- 4719 Shannon Hill Rd
- 0 Three Chopt Rd Unit 2511179
- 5363 Duval Rd
- 0 Parrish Rd Unit 2516614
- 00 Tabscott Rd
- 0 Tabscott Rd Unit 2519042
