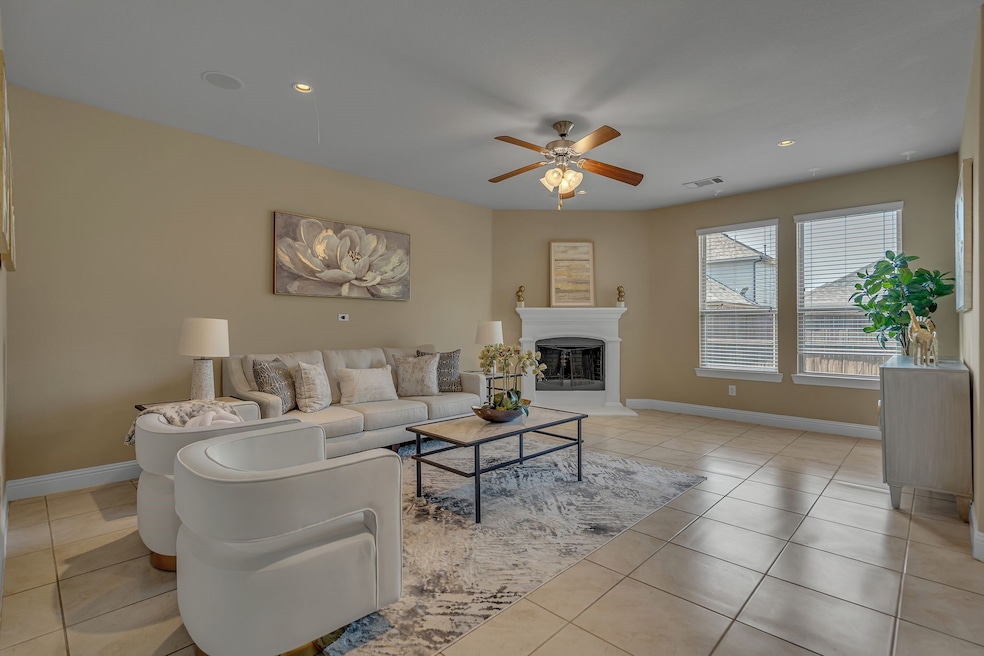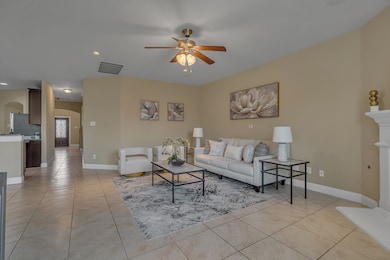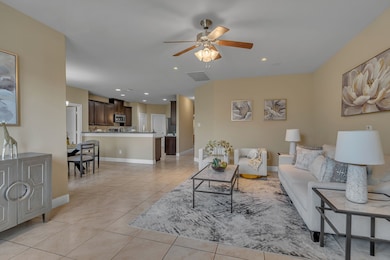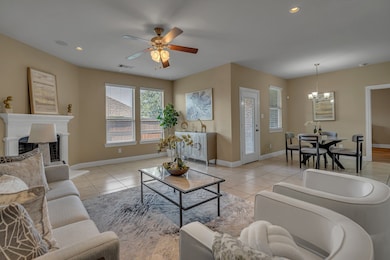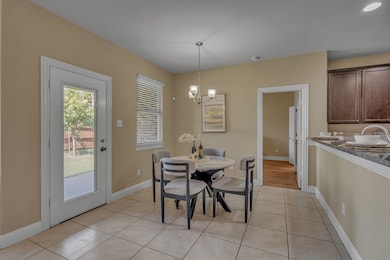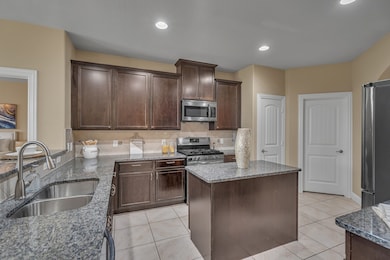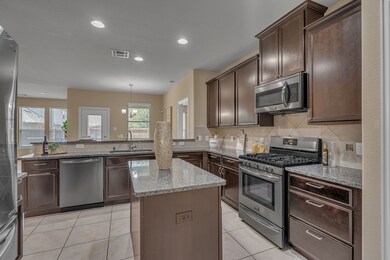3812 Fordham St Frisco, TX 75036
Highlights
- Traditional Architecture
- 2 Car Attached Garage
- Tile Flooring
- Granite Countertops
- Eat-In Kitchen
- Central Heating and Cooling System
About This Home
*** FOR SALE AND FOR LEASE*** Beautiful EAST facing home in Rivendale by the Lake! NO CARPET! Step inside to a front living or dining area, then flow into the kitchen with granite countertops and a gas range that opens to the family room with a cozy gas fireplace. The primary suite is on the first floor with a separate tub, walk-in shower, and large walk-in closet. Upstairs offers 2 bedrooms, a game room-loft, a full bath, and a large flex room that can serve as a media room, playroom, office, or extra bedroom.The spacious backyard is ideal for pets or summer BBQs.Prime location near Main & 423 with shopping, dining, and amenities close by. Community offers trails, pool, playgrd, basketball court, walking trails —mins fr Hidden Cove Marina on Lake Lewisville. Move-in ready.
Listing Agent
Fathom Realty LLC Brokerage Phone: 888-455-6040 License #0694822 Listed on: 11/20/2025

Home Details
Home Type
- Single Family
Est. Annual Taxes
- $7,082
Year Built
- Built in 2015
Lot Details
- 5,489 Sq Ft Lot
- Wood Fence
HOA Fees
- $46 Monthly HOA Fees
Parking
- 2 Car Attached Garage
- 2 Carport Spaces
- Front Facing Garage
- Driveway
Home Design
- Traditional Architecture
- Brick Exterior Construction
- Slab Foundation
- Shingle Roof
Interior Spaces
- 2,920 Sq Ft Home
- 2-Story Property
- Gas Log Fireplace
Kitchen
- Eat-In Kitchen
- Gas Cooktop
- Microwave
- Dishwasher
- Granite Countertops
Flooring
- Tile
- Luxury Vinyl Plank Tile
Bedrooms and Bathrooms
- 4 Bedrooms
- 3 Full Bathrooms
Schools
- Hackberry Elementary School
- Little Elm High School
Utilities
- Central Heating and Cooling System
- High Speed Internet
- Cable TV Available
Listing and Financial Details
- Residential Lease
- Property Available on 11/20/25
- Tenant pays for all utilities
- 12 Month Lease Term
- Legal Lot and Block 9 / 8
- Assessor Parcel Number R651573
Community Details
Overview
- Association fees include all facilities, ground maintenance
- Riverdale By The Lake Association
- Rivendale By The Lake Ph 2 Subdivision
Pet Policy
- Limit on the number of pets
- Pet Size Limit
- Pet Deposit $500
- Dogs and Cats Allowed
Map
Source: North Texas Real Estate Information Systems (NTREIS)
MLS Number: 21117430
APN: R651573
- 3713 Blessington Dr
- 3804 Tunstall Dr
- 3905 Blessington Dr
- 3900 Moorcroft Rd
- 3512 Trowbridge St
- 3716 Rumford Rd
- 15821 Weymouth Dr
- 15608 Cornwallis St
- 4017 Netherfield Rd
- 3905 Shadewell St
- 7571 Snug Harbor Cir
- 12044 Blake Place
- 1955 Bishop Hill
- 8845 Twin Pines Ln
- 2301 Miramar Dr
- 8873 Shore Crest Rd
- 7664 Snug Harbor Cir
- 1932 Marsh Point Dr
- 1999 Bishop Hill
- 1135 E Eldorado Pkwy
- 3808 Hazelhurst Dr
- 3617 Fordham St
- 3413 Collingham St
- 4008 Netherfield Rd
- 15801 Weymouth Dr
- 3905 Shadewell St
- 121 Price Cir
- 4416 Lakeview Dr
- 2011 Bishop Hill
- 1796 Barton Springs Dr
- 4613 Lathem Dr
- 1048 Port Sullivan Dr
- 12620 Waterslide Way
- 1033 Lakeview Ct
- 2108 Shady Bend Cir
- 268 Castleridge Dr Unit A
- 1800 Preston on The Lake Blvd Unit 512
- 1933 Joe Pool Dr
- 1012 Port Mansfield Dr
- 12409 Sunrise Dr
