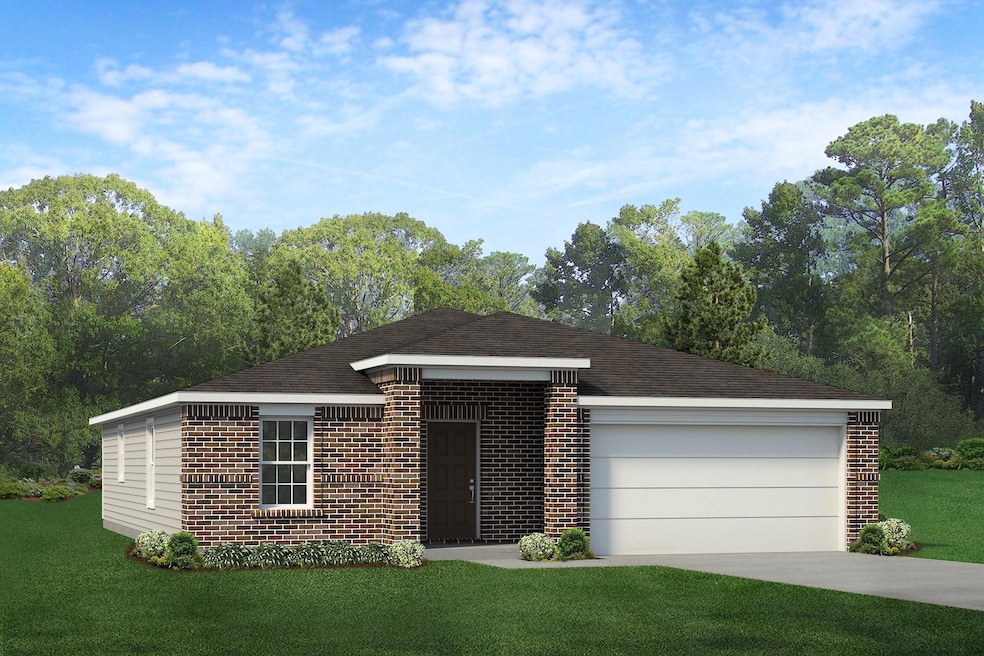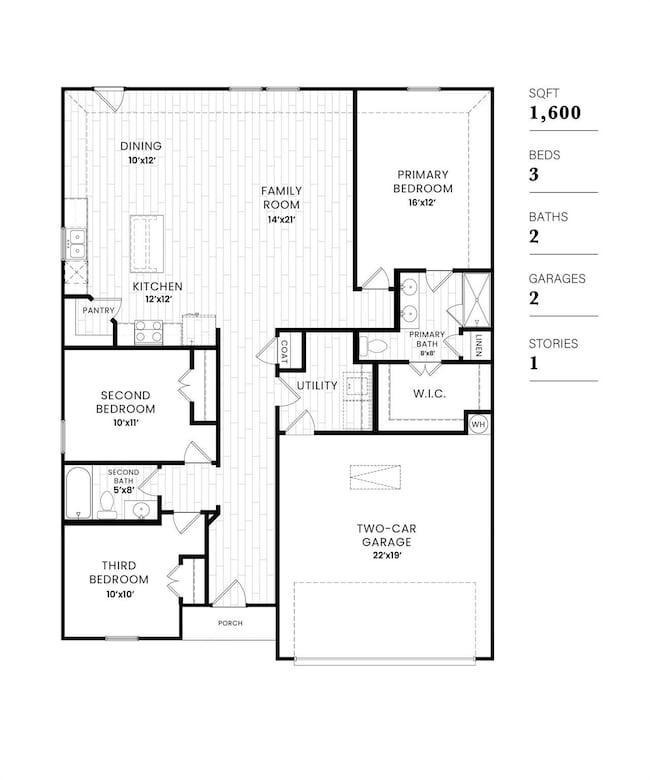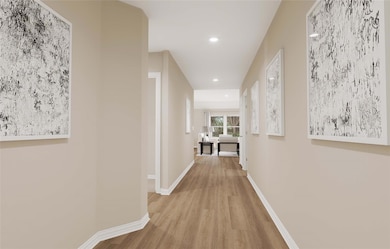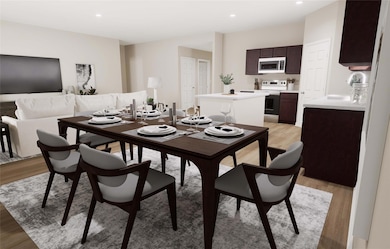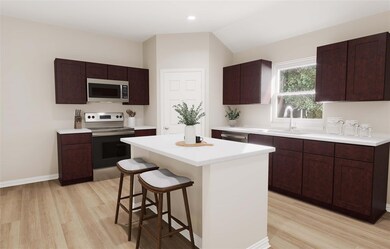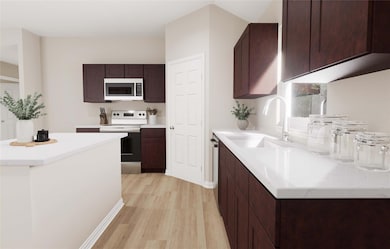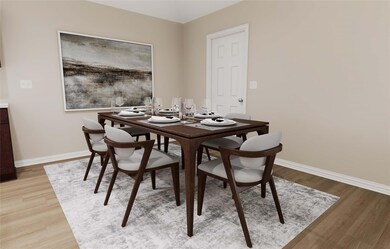3812 Keller Rd Temple, TX 76504
West Temple NeighborhoodEstimated payment $1,912/month
Highlights
- New Construction
- High Ceiling
- Breakfast Area or Nook
- Open Floorplan
- Stone Countertops
- 2 Car Attached Garage
About This Home
MLS# 5702254 - Built by Dunhill Homes - Ready Now! ~ The Robin Plan, a beautifully designed single-story home offering 1600 sqft of living space. This home features 3 beds and 2 baths, perfect for families and those looking for modern amenities. The open floor plan includes a spacious living area and an eat-in kitchen with a granite countertop island. The primary offers a walk-in closet and an ensuite bath with dual sinks. Energy-efficient features such as low-e windows and a programmable thermostat enhance comfort and reduce utility costs. Additional highlights include a smart home system, luxury vinyl plank flooring, and a 2-car garage. Enjoy the best of contemporary living in this exceptional home! Dunhill Homes—It feels good to be home. Images may be reflective of a representative unit. Items shown are artist renderings and may contain options that are not standard on all homes or not included in the purchase price. Availability may vary. Photos and 3D tour may be representative of the house plan, but not actual photos of the home.
Listing Agent
HomesUSA.com Brokerage Phone: (888) 872-6006 License #0096651 Listed on: 04/18/2025
Home Details
Home Type
- Single Family
Year Built
- Built in 2025 | New Construction
Lot Details
- 8,712 Sq Ft Lot
- Southeast Facing Home
- Wood Fence
- Back Yard Fenced and Front Yard
HOA Fees
- $25 Monthly HOA Fees
Parking
- 2 Car Attached Garage
- Front Facing Garage
- Single Garage Door
- Garage Door Opener
- Driveway
Home Design
- Brick Exterior Construction
- Slab Foundation
- Frame Construction
- Blown-In Insulation
- Composition Roof
- Masonry Siding
- HardiePlank Type
- Radiant Barrier
Interior Spaces
- 1,600 Sq Ft Home
- 1-Story Property
- Open Floorplan
- Wired For Data
- High Ceiling
- Recessed Lighting
- Double Pane Windows
- Insulated Windows
- Window Screens
- Living Room
- Dining Room
- Attic or Crawl Hatchway Insulated
Kitchen
- Breakfast Area or Nook
- Open to Family Room
- Eat-In Kitchen
- Electric Range
- Microwave
- Dishwasher
- Kitchen Island
- Stone Countertops
- Disposal
Flooring
- Carpet
- Vinyl
Bedrooms and Bathrooms
- 3 Main Level Bedrooms
- Walk-In Closet
- 2 Full Bathrooms
- Double Vanity
- Walk-in Shower
Laundry
- Laundry Room
- Laundry on main level
- Washer and Electric Dryer Hookup
Home Security
- Smart Home
- Carbon Monoxide Detectors
- Fire and Smoke Detector
Outdoor Features
- Exterior Lighting
Schools
- Western Hills Elementary School
- Bonham Middle School
- Temple High School
Utilities
- Central Heating and Cooling System
- Underground Utilities
- Electric Water Heater
Listing and Financial Details
- Assessor Parcel Number 505717
Community Details
Overview
- Association fees include common area maintenance
- Sam Prater Association
- Built by Dunhill Homes
- Atascosa Estates Subdivision
Amenities
- Community Mailbox
Map
Home Values in the Area
Average Home Value in this Area
Tax History
| Year | Tax Paid | Tax Assessment Tax Assessment Total Assessment is a certain percentage of the fair market value that is determined by local assessors to be the total taxable value of land and additions on the property. | Land | Improvement |
|---|---|---|---|---|
| 2025 | $6,447 | $25,600 | $25,600 | -- |
| 2024 | $599 | $25,600 | $25,600 | -- |
| 2023 | $587 | $25,600 | $25,600 | $0 |
| 2022 | $766 | $32,000 | $32,000 | $0 |
Property History
| Date | Event | Price | List to Sale | Price per Sq Ft | Prior Sale |
|---|---|---|---|---|---|
| 07/23/2025 07/23/25 | Price Changed | $259,990 | -3.7% | $162 / Sq Ft | |
| 04/18/2025 04/18/25 | For Sale | $269,990 | +395.4% | $169 / Sq Ft | |
| 10/23/2023 10/23/23 | Sold | -- | -- | -- | View Prior Sale |
| 10/20/2023 10/20/23 | Pending | -- | -- | -- | |
| 08/29/2023 08/29/23 | For Sale | $54,500 | -- | -- |
Purchase History
| Date | Type | Sale Price | Title Company |
|---|---|---|---|
| Warranty Deed | -- | Carlisle Title |
Source: Unlock MLS (Austin Board of REALTORS®)
MLS Number: 5702254
APN: 505717
- 3816 Keller Rd
- 3815 Leming Ct
- 3820 Keller Rd
- 3813 Keller Rd
- 3824 Keller Rd
- 3827 Leming Ct
- 3826 Leming Ct
- 1306 Campbelton Dr
- 1302 Campbelton Dr
- 3817 Poteet Ct
- 3812 Poteet Ct
- 3820 Poteet Ct
- 1004 Campbellton Dr
- 3601 Keller Rd
- 1008 Campbellton Dr
- 936 Campbellton Dr
- 1003 Antelope Trail
- Robin Plan at Atascosa Estates
- Cardinal Plan at Atascosa Estates
- Wren Plan at Atascosa Estates
- 3827 Leming Ct
- 1122 Campbellton Dr
- 1102 Campbelton Dr
- 931 Antelope Trail
- 3009 Ira Young Dr
- 3550 SW H K Dodgen Loop
- 3010 Ira Young Dr
- 510 Cheyenne Dr Unit B
- 2803 Ira Young Dr
- 4512 Sunflower Ln
- 4101 W Adams Ave
- 3311 SW H K Dodgen Loop
- 3007 Antelope Trail
- 1118 S 51st St Unit B
- 2402 S 61st St
- 202 Woodbridge Blvd
- 895 Twin Oaks Dr Unit B
- 1801 S 47th St
- 3000 W Adams Ave
- 5227 W Adams Ave
