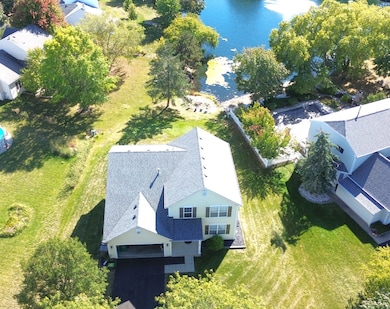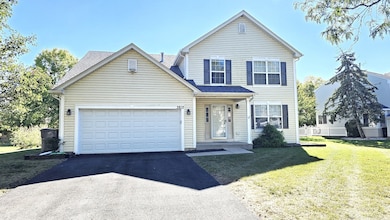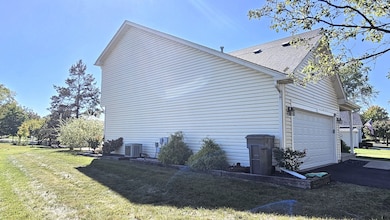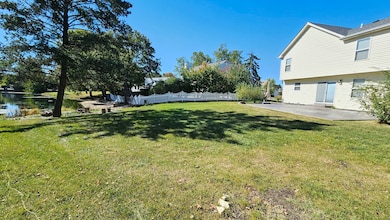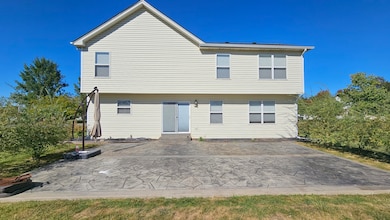3812 Landings Rd Joliet, IL 60431
Southwest Joliet NeighborhoodEstimated payment $2,792/month
Highlights
- Water Views
- Home fronts a pond
- Community Lake
- Plainfield Central High School Rated A-
- Gated Community
- Granite Countertops
About This Home
Gorgeous 4-Bedroom Home on Premium Pond Lot in Squires Mill Welcome to this stunning 2,200 sq ft home perfectly situated on a premium Brockway Pond lot in desirable Squires Mill! This impeccably maintained home is light, bright, and move-in ready, offering both style and comfort. The main level features beautiful luxury vinyl plank flooring, a large welcoming foyer, and an open Living and Dining Room combination-ideal for entertaining. The updated Kitchen showcases professionally painted cabinets, granite countertops, a stylish backsplash, a large pantry, and newer stainless-steel appliances. A spacious eating area connects seamlessly to the inviting Family Room filled with natural light. The first floor also offers a convenient powder room, a large storage closet, and a well-equipped Laundry Room with washer, dryer and cabinets-just off the attached 2-car garage. Upstairs, you'll find four generous Bedrooms and two full Baths, all with new carpet. The Primary Suite features a large walk-in closet and private ensuite bath, while the additional bedrooms each offer double closets and plenty of space. Step outside to your own backyard retreat! Enjoy the beautiful STAMPED CONCRETE patio overlooking the tranquil pond or relax at the lower level sitting area right by the water. The HEATED 2.5-car garage includes pull-down attic stairs for extra storage. Updates include a COMPLETELY RE DONE DRIVEWAY, ROOF, SIDING, SOFIT, FACIA, GUTTERS in 2021, Hot water heater 2 yrs, fresh paint, newer luxury vinyl plank flooring, modern light fixtures and ceiling fans. This is a rare opportunity to own a beautifully maintained waterfront home in one of the area's most sought-after neighborhoods-don't miss it!
Home Details
Home Type
- Single Family
Est. Annual Taxes
- $7,348
Year Built
- Built in 2003
Lot Details
- 0.29 Acre Lot
- Lot Dimensions are 108x191x204
- Home fronts a pond
- Paved or Partially Paved Lot
HOA Fees
- $48 Monthly HOA Fees
Parking
- 2 Car Garage
- Driveway
Home Design
- Asphalt Roof
- Concrete Perimeter Foundation
Interior Spaces
- 2,206 Sq Ft Home
- 2-Story Property
- Ceiling Fan
- Family Room
- Combination Dining and Living Room
- Storage Room
- Water Views
Kitchen
- Breakfast Bar
- Range
- Microwave
- Dishwasher
- Granite Countertops
- Disposal
Flooring
- Carpet
- Vinyl
Bedrooms and Bathrooms
- 4 Bedrooms
- 4 Potential Bedrooms
- Walk-In Closet
Laundry
- Laundry Room
- Dryer
- Washer
Outdoor Features
- Patio
Utilities
- Forced Air Heating and Cooling System
- Heating System Uses Natural Gas
- 100 Amp Service
Listing and Financial Details
- Homeowner Tax Exemptions
Community Details
Overview
- Association fees include lake rights
- Manager Association
- Squires Mill Subdivision
- Property managed by Squires Mill
- Community Lake
Security
- Gated Community
Map
Home Values in the Area
Average Home Value in this Area
Tax History
| Year | Tax Paid | Tax Assessment Tax Assessment Total Assessment is a certain percentage of the fair market value that is determined by local assessors to be the total taxable value of land and additions on the property. | Land | Improvement |
|---|---|---|---|---|
| 2024 | $7,348 | $110,602 | $25,606 | $84,996 |
| 2023 | $7,348 | $99,894 | $23,127 | $76,767 |
| 2022 | $7,026 | $89,718 | $20,771 | $68,947 |
| 2021 | $6,231 | $83,848 | $19,412 | $64,436 |
| 2020 | $6,135 | $81,469 | $18,861 | $62,608 |
| 2019 | $5,919 | $77,626 | $17,971 | $59,655 |
| 2018 | $5,663 | $72,934 | $16,885 | $56,049 |
| 2017 | $5,491 | $69,309 | $16,046 | $53,263 |
| 2016 | $5,377 | $66,103 | $15,304 | $50,799 |
| 2015 | $4,808 | $61,923 | $14,336 | $47,587 |
| 2014 | $4,808 | $57,551 | $13,830 | $43,721 |
| 2013 | $4,808 | $57,551 | $13,830 | $43,721 |
Property History
| Date | Event | Price | List to Sale | Price per Sq Ft |
|---|---|---|---|---|
| 11/13/2025 11/13/25 | Price Changed | $404,900 | -3.6% | $184 / Sq Ft |
| 11/02/2025 11/02/25 | For Sale | $419,900 | -- | $190 / Sq Ft |
Purchase History
| Date | Type | Sale Price | Title Company |
|---|---|---|---|
| Interfamily Deed Transfer | -- | Near North Title | |
| Deed | $206,000 | None Available | |
| Interfamily Deed Transfer | -- | -- | |
| Warranty Deed | $187,000 | Chicago Title Insurance Co | |
| Special Warranty Deed | $1,138,000 | Cti |
Mortgage History
| Date | Status | Loan Amount | Loan Type |
|---|---|---|---|
| Open | $164,000 | New Conventional | |
| Closed | $202,297 | FHA | |
| Previous Owner | $149,200 | Purchase Money Mortgage | |
| Closed | $0 | Undefined Multiple Amounts |
Source: Midwest Real Estate Data (MRED)
MLS Number: 12509240
APN: 06-03-35-301-018
- 3709 Squires Mill Rd
- 3100 Jo Ann Dr
- 1920 Heather Ln
- 2350 Woodhill Ct
- 23521 W Winston Ave
- 1414 Steven Smith Dr
- 3917 Jonathan Simpson Dr
- 1702 Timberline Dr
- 3605 Juniper Ave Unit 7N
- 1333 Steven Smith Dr Unit 7B
- 2421 Lockner Blvd
- 1424 Phoenix Ln
- 3925 Pandola Ave
- 4513 Skylark Ln
- 1945 Calla Dr
- 2512 Lockner Blvd
- 3800 Amber Ct
- 4330 Odonohue Dr
- 2205 Rossiter Pkwy Unit 1
- 1014 Lindsay St
- 1906 Landings Ct
- 2175 Dalewood Ct
- 2446 Oak Tree Ln
- 1424 Phoenix Ln
- 4609 Metcalf Ct Unit ID1285037P
- 1915 Carrier Cir Unit ID1285038P
- 1304 Partridge Dr
- 1211 Bluejay Ln
- 2104 Olde Mill Rd
- 1203 Quail Dr
- 3621 Shannon Ct
- 4932 Montauk Dr
- 5111 Freeport Ct
- 5130 Freeport Dr Unit 6
- 2438 Foxtail Ct
- 1400 Bridgehampton Dr
- 1300 Broadlawn Dr
- 5304 Kingsbury Estates Dr
- 2302 Carnation Dr Unit 317C
- 2200 Brindlewood Dr

