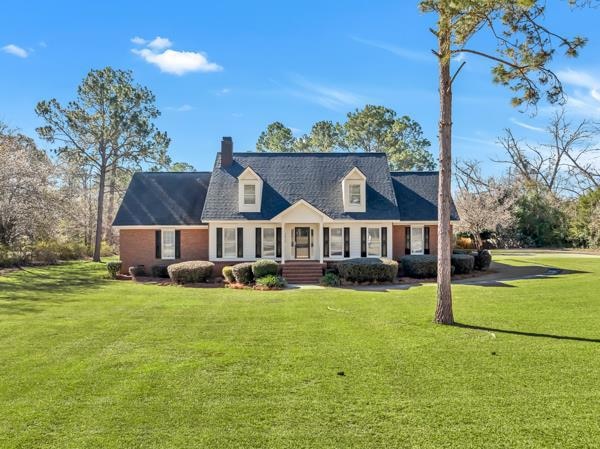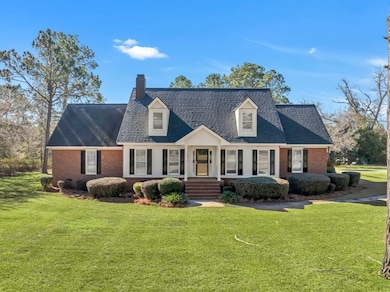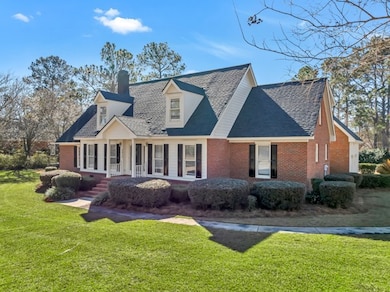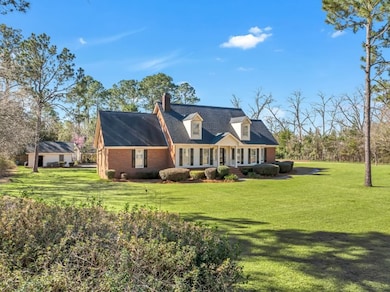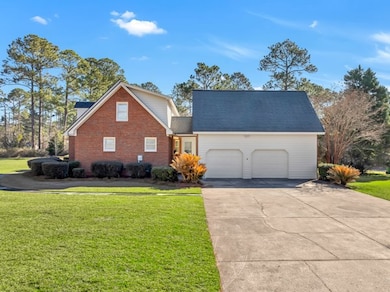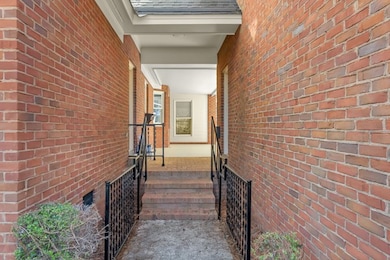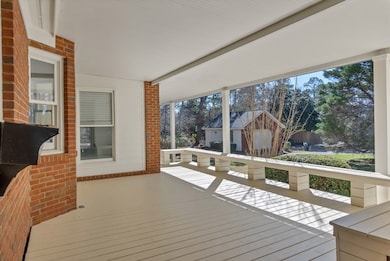3812 Old Dawson Rd Albany, GA 31721
Doublegate NeighborhoodEstimated payment $2,733/month
Highlights
- Colonial Architecture
- Home Office
- Breakfast Area or Nook
- Wood Flooring
- Covered Patio or Porch
- Separate Outdoor Workshop
About This Home
Doublegate at its BEST!!!!Located close to everything that you want to do. Easy access to the by pass if you work on the other side of town. Looking for two primary bedrooms??? This one has one downstairs and one upstairs...This beautiful Colonial Williamsburg-style brick home features 4 bedrooms and 3.5 bathrooms. Nestled on a generous 0.79-acre lot in the Doublegate Area. This home seamlessly blends classic charm with modern updates, including brand-new carpet, fresh interior and exterior paint, crown moulding, chair rails in the dining area, and wide baseboards throughout. Upon entering, you'll be welcomed into a family room with a fireplace and a formal dining room. Both are perfect for entertaining. The spacious kitchen features a center island, cooktop stove, wall oven, and all-included appliances. Granite countertops and freshly painted white cabinets.....A charming breakfast area with a bay window offers a perfect spot for morning coffee. Just off the kitchen, a versatile bonus room can be used as an office, homeschooling, playroom. The large laundry room provides convenience with a half bath, laundry sink, extensive cabinets, and counter space. Just off the Family Room is a step-down den or sunroom, offering additional space to relax and unwind. The main-level primary suite with tray ceilings has a private, spacious in-suite bathroom, walk-in closet. Lots of storage in the closets inside the Primary Bedroom. (This could be used for the PRIMARY or for 2 children to share). Upstairs, you'll find three additional generously sized bedrooms, including a second primary suite with its own private bathroom with separate tub and separate shower. Tons of storage space. A full hallway bathroom Just outside of the 2 large bedroms. Outdoor area features include a large covered back porch and patio area, perfect for entertaining or enjoying the peaceful surroundings. The double garage is a breezeway from the main home with a storage room that offers ample downstairs storage space. There is an unfinished BONUS room upstairs in the garage. The wired workshop in the backyard is ideal for storing lawn equipment or pursuing hobbies or could be THE MAN CAVE OR SHE SHED. The landscaping has been recently manicured, adding to the home's curb appeal. Located in a desirable area, the house is move-in ready with modern updates and timeless elegance. Don't miss this exceptional property-schedule your private showing today!
Listing Agent
Re/Max Of Albany Brokerage Phone: 2294341600 License #47729 Listed on: 08/29/2025

Home Details
Home Type
- Single Family
Est. Annual Taxes
- $4,485
Year Built
- Built in 1987
Lot Details
- 0.79 Acre Lot
Parking
- 6 Car Garage
- Garage Door Opener
Home Design
- Colonial Architecture
- Brick Exterior Construction
- Frame Construction
- Architectural Shingle Roof
- Wood Siding
- Wood Trim
- Masonite
Interior Spaces
- 3,386 Sq Ft Home
- 2-Story Property
- Crown Molding
- Ceiling Fan
- Fireplace Features Masonry
- Double Pane Windows
- Plantation Shutters
- Bay Window
- Family Room
- Dining Room
- Home Office
- Crawl Space
- Fire and Smoke Detector
Kitchen
- Breakfast Area or Nook
- Built-In Oven
- Cooktop
- Microwave
- Dishwasher
Flooring
- Wood
- Carpet
- Ceramic Tile
Bedrooms and Bathrooms
- 4 Bedrooms
Laundry
- Laundry Room
- Sink Near Laundry
Outdoor Features
- Covered Patio or Porch
- Separate Outdoor Workshop
Utilities
- Central Heating and Cooling System
- Multiple Water Heaters
Community Details
- Doublegate Inc Subdivision
Listing and Financial Details
- Tax Lot 1&1/2of2
- Assessor Parcel Number 00331/00006/001
Map
Home Values in the Area
Average Home Value in this Area
Tax History
| Year | Tax Paid | Tax Assessment Tax Assessment Total Assessment is a certain percentage of the fair market value that is determined by local assessors to be the total taxable value of land and additions on the property. | Land | Improvement |
|---|---|---|---|---|
| 2024 | $4,485 | $94,000 | $12,000 | $82,000 |
| 2023 | $4,379 | $94,000 | $12,000 | $82,000 |
| 2022 | $4,396 | $94,000 | $12,000 | $82,000 |
| 2021 | $4,075 | $94,000 | $12,000 | $82,000 |
| 2020 | $4,085 | $94,000 | $12,000 | $82,000 |
| 2019 | $4,100 | $94,000 | $12,000 | $82,000 |
| 2018 | $4,118 | $94,000 | $12,000 | $82,000 |
| 2017 | $3,836 | $94,000 | $12,000 | $82,000 |
| 2016 | $3,838 | $94,000 | $12,000 | $82,000 |
| 2015 | $3,849 | $94,000 | $12,000 | $82,000 |
| 2014 | $4,091 | $101,200 | $19,200 | $82,000 |
Property History
| Date | Event | Price | List to Sale | Price per Sq Ft |
|---|---|---|---|---|
| 08/29/2025 08/29/25 | For Sale | $449,900 | -- | $133 / Sq Ft |
Purchase History
| Date | Type | Sale Price | Title Company |
|---|---|---|---|
| Warranty Deed | -- | -- | |
| Warranty Deed | -- | -- | |
| Warranty Deed | $160,000 | -- | |
| Warranty Deed | $160,000 | -- | |
| Quit Claim Deed | -- | -- | |
| Quit Claim Deed | -- | -- | |
| Deed | -- | -- |
Source: Albany Board of REALTORS®
MLS Number: 166621
APN: 00331-00006-001
- 3805 Burton Ct
- 2823 W Doublegate Dr
- 3811 Burton Ct
- 3806 Burton Ct
- 2511 Daylor Ct
- 2720 Somerset Dr
- 2624 Crofton Dr
- 2813 W Doublegate Dr
- 2707 Somerset Dr
- 2514 E Doublegate Dr
- 3803 Gateway Ave
- 2504 W Alberson Dr
- 2511 Fox Ridge Dr
- 4817 Coachlight Ct
- 2713 Westmeade Rd
- 4805 Millbrooke Rd
- 118 Bay Ct
- N/A N Doublegate Dr
- 219 Somerset Dr
- 2509 E Alberson Dr
- 2601 Colonial Dr
- 112 Westcott Ln Unit 114
- 539 N Westover Blvd
- 2707 Pointe Blvd N
- 4000 Gillionville Rd
- 1900 Sussex Ct
- 2716 Dawson Rd
- 3110 Graystone Ln
- 509 N Westover Blvd
- 1606 Westfield Ct
- 319 Carriage Ln Unit B
- 323 Carriage Ln
- 323 Carriage Ln Unit A
- 2415 Dawson Rd
- 608 Aztec Ln
- 2724 Ledo Rd
- 2609 Gillionville Rd
- 2335 Stuart Ave
- 426 Kingswood Dr
- 443 Kingswood Dr
