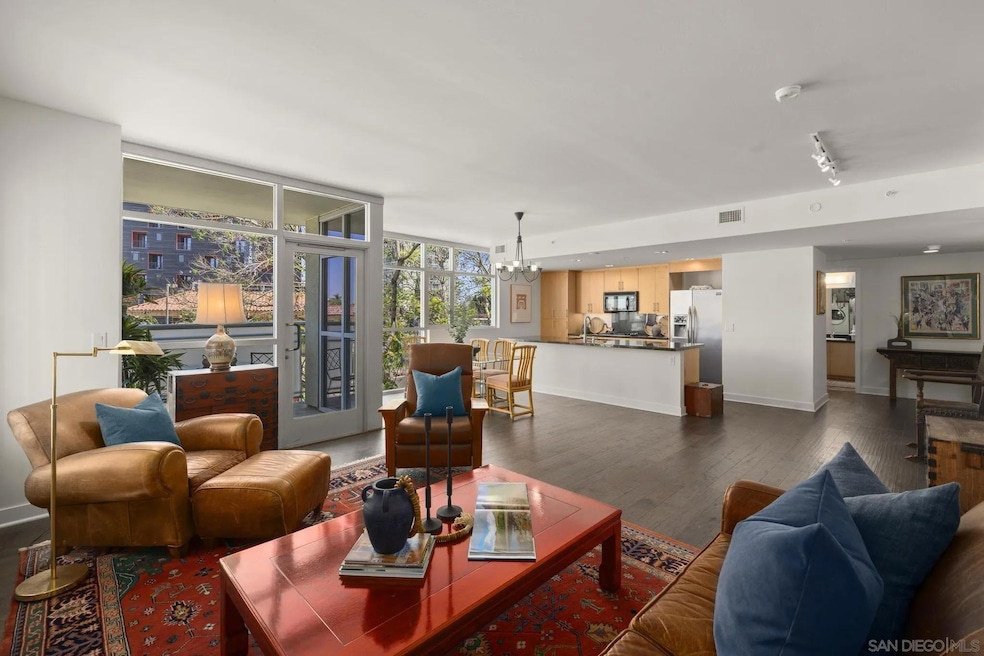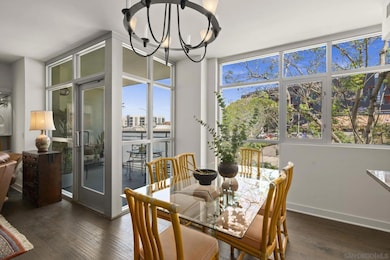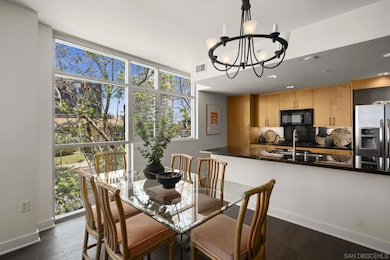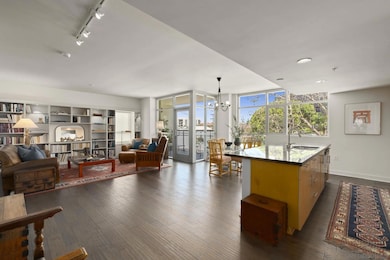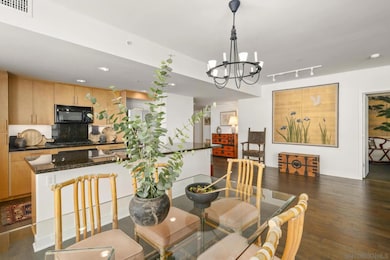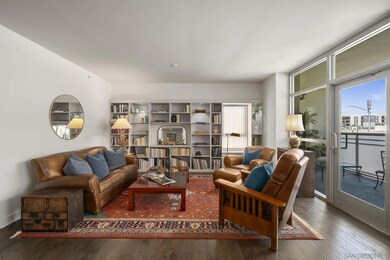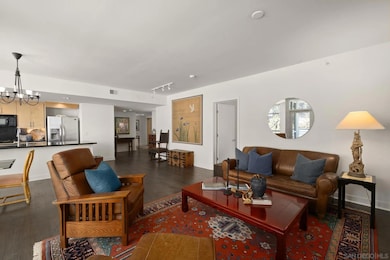3812 Park Blvd Unit 209 San Diego, CA 92103
Hillcrest NeighborhoodEstimated payment $6,029/month
Highlights
- 32,907 Sq Ft lot
- Open Floorplan
- Retreat
- Birney Elementary School Rated A
- Contemporary Architecture
- Park or Greenbelt View
About This Home
The Egyptian’s Signature Corner Residence- Welcome to one of the Egyptian’s most sought-after floor plans—an elevated, north-facing corner unit in the heart of Hillcrest. Designed with modern living in mind, the split-bedroom layout maximizes privacy and flexibility, while floor-to-ceiling windows bathe the open living, dining, and kitchen spaces in natural light and frame tranquil treetop views.Unlike many nearby buildings, the Egyptian was crafted with solid steel-and-concrete construction—a rare find that delivers superior sound insulation, privacy, and a sense of permanence that feels more like a home than a condo.
Property Details
Home Type
- Condominium
Est. Annual Taxes
- $7,219
Year Built
- Built in 2005
Lot Details
- End Unit
- No Units Located Below
HOA Fees
- $948 Monthly HOA Fees
Parking
- 2 Car Garage
- Tandem Parking
- Garage Door Opener
- Parking Garage Space
Home Design
- Contemporary Architecture
- Modern Architecture
- Entry on the 2nd floor
- Flat Roof Shape
- Rolled or Hot Mop Roof
- Composition Roof
- Concrete Siding
- Stucco
Interior Spaces
- 1,431 Sq Ft Home
- 1-Story Property
- Open Floorplan
- Recessed Lighting
- Formal Entry
- Living Room
- Dining Area
- Park or Greenbelt Views
Kitchen
- Breakfast Area or Nook
- Electric Oven
- Gas Range
- Microwave
- Freezer
- Dishwasher
- Kitchen Island
- Granite Countertops
- Disposal
Bedrooms and Bathrooms
- 2 Bedrooms
- Retreat
- Walk-In Closet
- Bathtub with Shower
- Shower Only
Laundry
- Laundry Room
- Dryer
- Washer
Accessible Home Design
- Doors swing in
- Ramp on the main level
Outdoor Features
- Living Room Balcony
Utilities
- Forced Air Heating and Cooling System
- Natural Gas Connected
- Central Water Heater
- Cable TV Available
Community Details
Overview
- Association fees include common area maintenance, exterior (landscaping), exterior bldg maintenance, gas, hot water, limited insurance, roof maintenance, sewer, trash pickup, water
- 80 Units
- Egyptian HOA
- High-Rise Condominium
- Egyptian Condos Community
- Hillcrest Subdivision
- The community has rules related to covenants, conditions, and restrictions
Amenities
- Elevator
Pet Policy
- Pets allowed on a case-by-case basis
Map
Home Values in the Area
Average Home Value in this Area
Tax History
| Year | Tax Paid | Tax Assessment Tax Assessment Total Assessment is a certain percentage of the fair market value that is determined by local assessors to be the total taxable value of land and additions on the property. | Land | Improvement |
|---|---|---|---|---|
| 2025 | $7,219 | $574,135 | $355,136 | $218,999 |
| 2024 | $7,219 | $562,878 | $348,173 | $214,705 |
| 2023 | $6,794 | $551,843 | $341,347 | $210,496 |
| 2022 | $6,613 | $541,023 | $334,654 | $206,369 |
| 2021 | $6,568 | $530,416 | $328,093 | $202,323 |
| 2020 | $6,489 | $524,978 | $324,729 | $200,249 |
| 2019 | $6,373 | $514,685 | $318,362 | $196,323 |
| 2018 | $5,959 | $504,594 | $312,120 | $192,474 |
| 2017 | $5,818 | $494,700 | $306,000 | $188,700 |
| 2016 | $5,725 | $485,000 | $300,000 | $185,000 |
| 2015 | $5,013 | $424,268 | $133,250 | $291,018 |
| 2014 | $4,935 | $415,958 | $130,640 | $285,318 |
Property History
| Date | Event | Price | List to Sale | Price per Sq Ft |
|---|---|---|---|---|
| 10/04/2025 10/04/25 | Price Changed | $849,999 | -3.3% | $594 / Sq Ft |
| 08/29/2025 08/29/25 | Price Changed | $879,000 | -0.7% | $614 / Sq Ft |
| 08/10/2025 08/10/25 | Price Changed | $885,000 | -1.7% | $618 / Sq Ft |
| 07/16/2025 07/16/25 | For Sale | $899,999 | -- | $629 / Sq Ft |
Purchase History
| Date | Type | Sale Price | Title Company |
|---|---|---|---|
| Grant Deed | $485,000 | First American Title Company | |
| Grant Deed | $398,000 | Lsi Title Company | |
| Grant Deed | $311,000 | Lsi Title Company | |
| Trustee Deed | $403,000 | Lawyers Title | |
| Condominium Deed | $590,000 | Chicago Title Co |
Mortgage History
| Date | Status | Loan Amount | Loan Type |
|---|---|---|---|
| Previous Owner | $471,680 | Purchase Money Mortgage |
Source: San Diego MLS
MLS Number: 250033558
APN: 452-200-64-24
- 3812 Park Blvd Unit 414
- 3812 Park Blvd Unit 412
- 3812 Park Blvd Unit 507
- 1756 Essex St Unit 311
- 3770 Georgia St
- 3740 Park Blvd Unit 210
- 3907 Georgia St Unit 12
- 3721 Indiana St
- 3790 Florida St Unit AL01
- 3790 Florida St Unit AG07
- 3790 Florida St Unit B216
- 3961 Georgia St
- 1907 Robinson Ave Unit 309
- 4033-37 Park Blvd
- 3796 Alabama St Unit 118
- 3796 Alabama St Unit 304
- 3776 Alabama St Unit 116
- 4086 Georgia St Unit 4
- 4015 Richmond St
- 3525 Indiana St
- 1751 University Ave
- 1707 Essex St
- 3922-3932 Park Blvd
- 3808 Georgia St
- 3752 Park Blvd
- 3775 Georgia St Unit 206
- 3720 Crestwood Place
- 3935 Normal St
- 3965 Normal St
- 1821 Cypress Ave
- 4011 Florida St Unit 9
- 3633 Indiana St Unit 26
- 4075 Park Blvd
- 3659 Florida St Unit ID1024446P
- 4135 Park Blvd
- 3550 Park Blvd
- 1239-1247 Robinson Ave
- 4020 Mississippi St Unit 9
- 3526 Georgia St
- 4057 Alabama St
