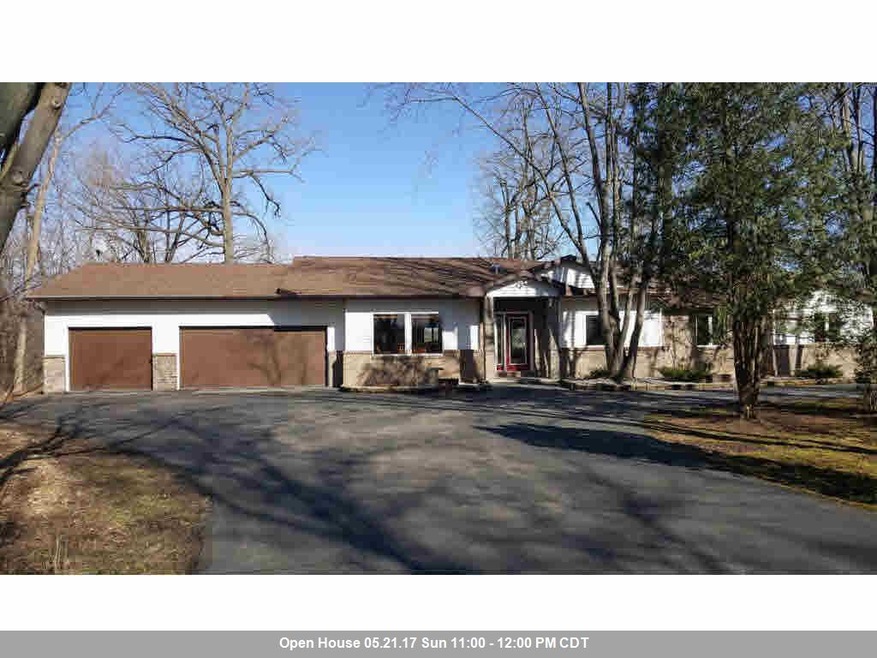
3812 Red Oak Ct Oshkosh, WI 54902
Highlights
- Cul-De-Sac
- 3 Car Attached Garage
- 1-Story Property
- Skylights
- Forced Air Heating and Cooling System
- Water Softener is Owned
About This Home
As of January 20242600 sq ft mn, open concept, split bed design. All hard surface flr mn level. Gourmet kitchen: ss apps, Lg island, 2 bbars, pantry, buffet, lockers, eat in dining. 1st fl laundry. WI closet, WI tile shower & dual sinks in master bath. Grt rm, stoned fireplace. Maintenance free exterior. LL grt rm, game rm, full bath. BI generator, 2 H2O heater, zoned heating, ROS, Iron Filteration & softener.
Last Agent to Sell the Property
Keller Williams Fox Cities License #94-79588 Listed on: 04/03/2017

Last Buyer's Agent
Non-Member Account
RANW Non-Member Account
Home Details
Home Type
- Single Family
Est. Annual Taxes
- $3,588
Year Built
- Built in 1970
Lot Details
- 0.72 Acre Lot
- Cul-De-Sac
Home Design
- Brick Exterior Construction
- Poured Concrete
- Vinyl Siding
Interior Spaces
- 1-Story Property
- Skylights
- Partially Finished Basement
- Basement Fills Entire Space Under The House
Kitchen
- Oven or Range
- Microwave
- Disposal
Bedrooms and Bathrooms
- 4 Bedrooms
- Split Bedroom Floorplan
- Primary Bathroom is a Full Bathroom
Parking
- 3 Car Attached Garage
- Garage Door Opener
- Driveway
Utilities
- Forced Air Heating and Cooling System
- Heating System Uses Natural Gas
- Well
- Water Softener is Owned
Ownership History
Purchase Details
Home Financials for this Owner
Home Financials are based on the most recent Mortgage that was taken out on this home.Purchase Details
Home Financials for this Owner
Home Financials are based on the most recent Mortgage that was taken out on this home.Purchase Details
Home Financials for this Owner
Home Financials are based on the most recent Mortgage that was taken out on this home.Purchase Details
Similar Homes in Oshkosh, WI
Home Values in the Area
Average Home Value in this Area
Purchase History
| Date | Type | Sale Price | Title Company |
|---|---|---|---|
| Special Warranty Deed | $420,000 | Stewart Title | |
| Warranty Deed | $420,000 | Stewart Title Guaranty Company | |
| Warranty Deed | $285,000 | None Available | |
| Trustee Deed | $116,000 | None Available |
Mortgage History
| Date | Status | Loan Amount | Loan Type |
|---|---|---|---|
| Open | $399,000 | VA | |
| Previous Owner | $258,500 | New Conventional | |
| Previous Owner | $258,500 | New Conventional | |
| Previous Owner | $270,750 | New Conventional | |
| Previous Owner | $25,000 | Credit Line Revolving | |
| Previous Owner | $200,050 | New Conventional | |
| Previous Owner | $200,000 | New Conventional | |
| Previous Owner | $205,000 | New Conventional | |
| Previous Owner | $210,000 | New Conventional | |
| Previous Owner | $157,000 | New Conventional | |
| Previous Owner | $50,000 | Unknown | |
| Previous Owner | $100,000 | Unknown |
Property History
| Date | Event | Price | Change | Sq Ft Price |
|---|---|---|---|---|
| 01/19/2024 01/19/24 | Sold | $420,000 | 0.0% | $119 / Sq Ft |
| 12/01/2023 12/01/23 | For Sale | $419,900 | +47.3% | $119 / Sq Ft |
| 08/07/2017 08/07/17 | Sold | $285,000 | -3.4% | $81 / Sq Ft |
| 08/02/2017 08/02/17 | Pending | -- | -- | -- |
| 05/05/2017 05/05/17 | Price Changed | $295,000 | -3.3% | $84 / Sq Ft |
| 04/03/2017 04/03/17 | For Sale | $305,000 | -- | $87 / Sq Ft |
Tax History Compared to Growth
Tax History
| Year | Tax Paid | Tax Assessment Tax Assessment Total Assessment is a certain percentage of the fair market value that is determined by local assessors to be the total taxable value of land and additions on the property. | Land | Improvement |
|---|---|---|---|---|
| 2024 | $4,714 | $392,700 | $25,200 | $367,500 |
| 2023 | $4,731 | $392,700 | $25,200 | $367,500 |
| 2022 | $5,338 | $281,900 | $24,800 | $257,100 |
| 2021 | $4,928 | $281,900 | $24,800 | $257,100 |
| 2020 | $4,717 | $281,900 | $24,800 | $257,100 |
| 2019 | $4,612 | $281,900 | $24,800 | $257,100 |
| 2018 | $4,579 | $281,900 | $24,800 | $257,100 |
| 2017 | $3,563 | $216,400 | $24,800 | $191,600 |
| 2016 | $3,588 | $216,400 | $24,800 | $191,600 |
| 2015 | $3,283 | $216,400 | $24,800 | $191,600 |
| 2014 | -- | $216,400 | $24,800 | $191,600 |
| 2013 | -- | $216,400 | $24,800 | $191,600 |
Agents Affiliated with this Home
-
Lisa Ihde

Seller's Agent in 2024
Lisa Ihde
Century 21 Ace Realty
(920) 450-3021
146 Total Sales
-
N
Buyer's Agent in 2024
Non-Member Account
RANW Non-Member Account
-
Brian Batterman

Seller's Agent in 2017
Brian Batterman
Keller Williams Fox Cities
(920) 944-8440
85 Total Sales
Map
Source: REALTORS® Association of Northeast Wisconsin
MLS Number: 50160410
APN: 012-0685
- 1475 County Road I
- 414 State Road 26
- 1600 Planeview Dr
- 1507 Planeview Dr
- 0 Poberezny Rd Unit 50233313
- 0 Poberezny Rd Unit 50288867
- 0 Poberezny Rd Unit 50235975
- W8662 W Lone Elm Rd
- 1985 Clairville Rd
- 0 W Lone Elm Rd
- 0 Waupun Rd
- 1545 County Road I
- W8543 Lincoln Rd
- 1707 Cottontail Dr
- 0 State Road 91
- 1911 Cottontail Dr
- 1923 Cottontail Dr
- 487 County Road Ff
- 4760 Wisconsin 91
- 0 S Washburn St
