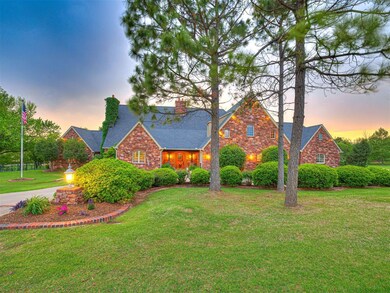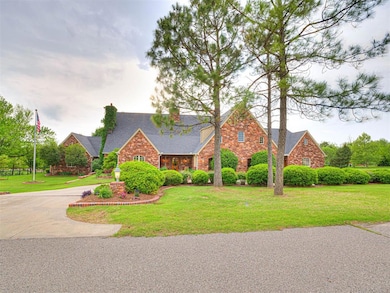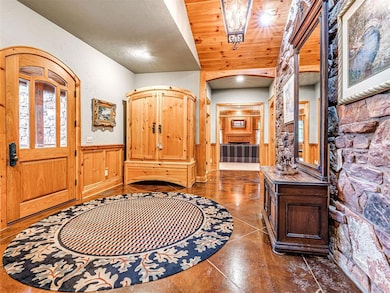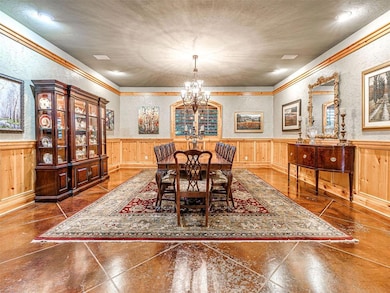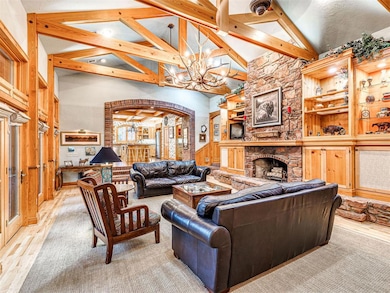3812 Ridgeline Dr Norman, OK 73072
Northwest Norman NeighborhoodEstimated payment $9,237/month
Highlights
- Wine Cellar
- Infinity Pool
- Traditional Architecture
- Roosevelt Elementary School Rated A
- 2.1 Acre Lot
- Wood Flooring
About This Home
One-of-a-Kind Palatial Estate – Thoughtfully Designed with Unmatched Detail
Welcome to this exceptional one-owner estate, a true masterpiece of craftsmanship and design. From the moment you step inside, you're greeted by elegance and functionality at every turn. The grand living room features a stately fireplace, wet bar, and seamless access to the backyard—perfect for entertaining. The chef’s kitchen is a culinary dream, boasting a massive gas range, double ovens, and expansive prep space. Enjoy a dedicated study complete with a custom-built humidor and ventilation system, a spacious craft room, and a full bath with a walk-in shower that services the pool area. The luxurious primary suite is located on the main level and offers his and hers bathrooms for ultimate privacy and comfort. A guest bedroom is also conveniently located downstairs. The upper level includes four generously sized bedrooms, each connected by Jack and Jill bathrooms, an oversized game room, a second laundry room, and a versatile flex space ideal for a gym, office, or playroom. Storage and utility abound with a 3-car attached garage, plus a detached garage sized for 3 cars, featuring space for 2 vehicles and a professionally installed oversized in-ground storm shelter. Step outside to your private backyard retreat. A covered patio with a wood-burning fireplace overlooks the stunning infinity-edge pool and built-in putting green. Mature trees create a natural privacy screen, blending luxury with tranquility.
This estate combines timeless elegance, thoughtful amenities, and practical luxury in one breathtaking package.
Home Details
Home Type
- Single Family
Est. Annual Taxes
- $15,545
Year Built
- Built in 1999
Lot Details
- 2.1 Acre Lot
- Interior Lot
- Sprinkler System
Parking
- 5 Car Garage
- Garage Door Opener
- Driveway
Home Design
- Traditional Architecture
- Slab Foundation
- Brick Frame
- Composition Roof
Interior Spaces
- 7,502 Sq Ft Home
- 2-Story Property
- Ceiling Fan
- 3 Fireplaces
- Gas Log Fireplace
- Wine Cellar
- Bonus Room
- Game Room
- Inside Utility
- Laundry Room
- Home Security System
Kitchen
- Double Oven
- Electric Oven
- Built-In Range
- Microwave
- Dishwasher
- Disposal
Flooring
- Wood
- Carpet
- Concrete
- Tile
Bedrooms and Bathrooms
- 6 Bedrooms
- Cedar Closet
- 6 Full Bathrooms
Pool
- Infinity Pool
- Waterfall Pool Feature
Outdoor Features
- Covered Patio or Porch
- Outdoor Grill
- Rain Gutters
Schools
- Roosevelt Elementary School
- Whittier Middle School
- Norman North High School
Utilities
- Central Heating and Cooling System
- Septic Tank
- High Speed Internet
- Cable TV Available
Listing and Financial Details
- Legal Lot and Block 1 / 3
Map
Home Values in the Area
Average Home Value in this Area
Tax History
| Year | Tax Paid | Tax Assessment Tax Assessment Total Assessment is a certain percentage of the fair market value that is determined by local assessors to be the total taxable value of land and additions on the property. | Land | Improvement |
|---|---|---|---|---|
| 2024 | $15,545 | $129,799 | $32,859 | $96,940 |
| 2023 | $14,845 | $123,618 | $34,309 | $89,309 |
| 2022 | $13,031 | $113,157 | $21,600 | $91,557 |
| 2021 | $13,737 | $113,157 | $21,600 | $91,557 |
| 2020 | $13,443 | $113,157 | $21,600 | $91,557 |
| 2019 | $13,672 | $113,157 | $21,600 | $91,557 |
| 2018 | $13,259 | $113,158 | $21,600 | $91,558 |
| 2017 | $12,824 | $113,158 | $0 | $0 |
| 2016 | $12,414 | $103,085 | $19,677 | $83,408 |
| 2015 | $11,468 | $98,176 | $3,906 | $94,270 |
| 2014 | $11,580 | $98,176 | $3,906 | $94,270 |
Property History
| Date | Event | Price | Change | Sq Ft Price |
|---|---|---|---|---|
| 07/09/2025 07/09/25 | Price Changed | $1,498,000 | -11.6% | $200 / Sq Ft |
| 05/28/2025 05/28/25 | Price Changed | $1,695,000 | -5.6% | $226 / Sq Ft |
| 05/06/2025 05/06/25 | For Sale | $1,795,000 | -- | $239 / Sq Ft |
Source: MLSOK
MLS Number: 1167427
APN: R0034119
- 4205 Ridgeline Cir
- 3524 Teton Ln
- 3917 Nicole Cir
- 4116 Carrington Ln
- 4320 Kensal Rise Place
- 4409 Farm Hill Rd
- 4611 Kensal Rise Cir
- 4405 Las Colinas Ln
- 4105 Troon St
- 3009 Cordova Ct
- 4312 Moorgate Dr
- Preston Plan at Carrington Lakes
- Logan Plan at Carrington Lakes
- Collin Plan at Carrington Lakes
- Ellie Plan at Carrington Lakes
- Emma Plan at Carrington Lakes
- Saddie Plan at Carrington Lakes
- Hudson Plan at Carrington Lakes
- Patrick Plan at Carrington Lakes
- Elle Plan at Carrington Lakes
- 4709 Enclave Place
- 3423 Enclave Place
- 4729 Enclave Place
- 4514 Enclave Cir
- 4506 Enclave Cir
- 4510 Enclave Cir
- 3325 Enclave Place
- 4526 Enclave Cir
- 3316 Enclave Ln
- 3700 W Tecumseh Rd
- 3223 Enclave Place
- 2100 36th Ave NW
- 3100 Rock Creek Trail
- 2751 24th Ave NW
- 4704 Stonegate Dr
- 5401 Huettner Dr
- 3100 Windward Ct
- 3001 Pheasant Run Rd
- 1100 Fountain Gate Ct
- 6475 36th Ave NW

