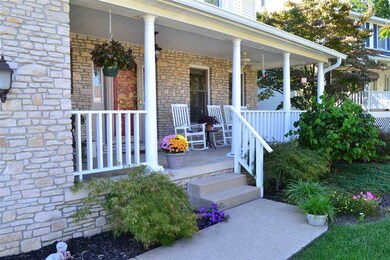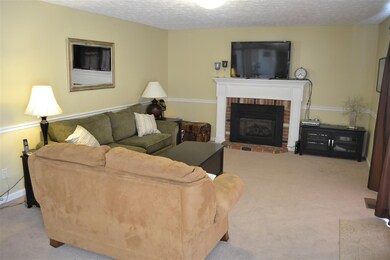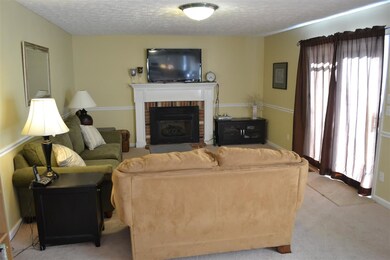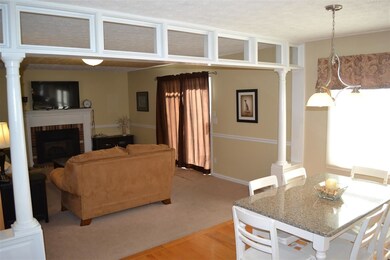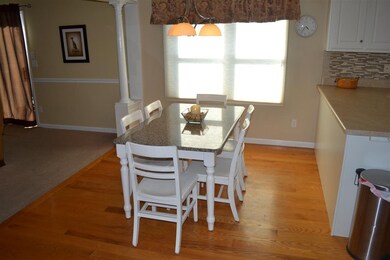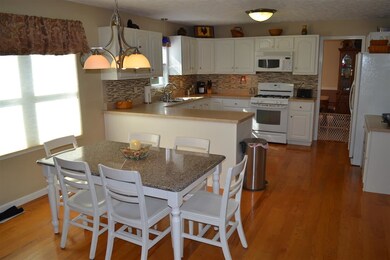3812 S Christa Ct Bloomington, IN 47401
Estimated Value: $457,000 - $561,000
Highlights
- Covered Patio or Porch
- 2 Car Attached Garage
- Forced Air Heating and Cooling System
- Childs Elementary School Rated A
- Landscaped
- Wood Fence
About This Home
As of December 2014An open floor plan and fantastic cosmetic and mechanical condition highlight this 2 story over a walkout basement in Sherwood Oaks II! Situated on a quiet culdesac this beautifully landscaped 3,500 sqft, 5 bd gem features hardwood and ceramic tile floors, a fantastic master suite with granite counters and a jetted garden tub with stand-alone shower, a large upper level laundry room, a fireplace with brick surround, and a nicely updated eat in kitchen with a stylish glass backsplash and upgraded appliances included a Bosch dishwasher. More highlights include both a covered front porch and large open back deck- and the yard is fully fenced to keep track of kids and animals! The house is in super major mechanical shape-the roof, HVAC, water heater, and numerous windows and doors have all been recently replaced/updated. This ultra convenient SE location features a desirable school combination (Childs, Jax Creek, South) and is minutes from numerous city parks and both downtown Bloomington and Indiana University. Don't miss this incredible value!
Home Details
Home Type
- Single Family
Est. Annual Taxes
- $2,475
Year Built
- Built in 1993
Lot Details
- 10,454 Sq Ft Lot
- Lot Dimensions are 79x120
- Wood Fence
- Landscaped
- Irregular Lot
Home Design
- Poured Concrete
- Vinyl Construction Material
Interior Spaces
- 2-Story Property
- Living Room with Fireplace
Bedrooms and Bathrooms
- 5 Bedrooms
Finished Basement
- Walk-Out Basement
- Basement Fills Entire Space Under The House
- 1 Bedroom in Basement
Parking
- 2 Car Attached Garage
- Driveway
Utilities
- Forced Air Heating and Cooling System
- Heating System Uses Gas
Additional Features
- Covered Patio or Porch
- Suburban Location
Listing and Financial Details
- Assessor Parcel Number 53-08-16-405-013.000-009
Ownership History
Purchase Details
Purchase Details
Home Financials for this Owner
Home Financials are based on the most recent Mortgage that was taken out on this home.Purchase Details
Home Financials for this Owner
Home Financials are based on the most recent Mortgage that was taken out on this home.Purchase Details
Home Financials for this Owner
Home Financials are based on the most recent Mortgage that was taken out on this home.Purchase Details
Home Financials for this Owner
Home Financials are based on the most recent Mortgage that was taken out on this home.Home Values in the Area
Average Home Value in this Area
Purchase History
| Date | Buyer | Sale Price | Title Company |
|---|---|---|---|
| Hoyt Teresa A | -- | None Available | |
| Diaz Campos Manuel | -- | None Available | |
| Diaz Campos Manuel | -- | None Available | |
| Stewart Meredith Marie | -- | None Available | |
| Stewart Thomas Edward | -- | None Available |
Mortgage History
| Date | Status | Borrower | Loan Amount |
|---|---|---|---|
| Open | Diaz Campos Manuel | $268,000 | |
| Closed | Diaz Campos Manuel | $29,000 | |
| Previous Owner | Diaz Campos Manuel | $239,700 | |
| Previous Owner | Diaz Campos Manuel | $27,600 | |
| Previous Owner | Stewart Meredith Marie | $191,500 | |
| Previous Owner | Stewart Thomas Edward | $26,911 | |
| Previous Owner | Stewart Thomas Edward | $196,900 | |
| Previous Owner | Stewart Thomas Edward | $196,000 | |
| Previous Owner | Stewart Thomas Edward | $168,000 |
Property History
| Date | Event | Price | Change | Sq Ft Price |
|---|---|---|---|---|
| 12/04/2014 12/04/14 | Sold | $276,000 | -4.8% | $78 / Sq Ft |
| 10/31/2014 10/31/14 | Pending | -- | -- | -- |
| 09/19/2014 09/19/14 | For Sale | $289,900 | -- | $82 / Sq Ft |
Tax History Compared to Growth
Tax History
| Year | Tax Paid | Tax Assessment Tax Assessment Total Assessment is a certain percentage of the fair market value that is determined by local assessors to be the total taxable value of land and additions on the property. | Land | Improvement |
|---|---|---|---|---|
| 2024 | $4,522 | $411,000 | $82,000 | $329,000 |
| 2023 | $2,382 | $433,900 | $82,000 | $351,900 |
| 2022 | $4,158 | $376,500 | $69,500 | $307,000 |
| 2021 | $3,429 | $326,600 | $63,000 | $263,600 |
| 2020 | $3,280 | $311,600 | $63,000 | $248,600 |
| 2019 | $3,127 | $296,200 | $32,600 | $263,600 |
| 2018 | $2,943 | $278,300 | $35,600 | $242,700 |
| 2017 | $2,747 | $259,400 | $35,600 | $223,800 |
| 2016 | $2,699 | $256,800 | $28,400 | $228,400 |
| 2014 | $2,505 | $241,600 | $28,400 | $213,200 |
| 2013 | $2,505 | $240,100 | $28,400 | $211,700 |
Map
Source: Indiana Regional MLS
MLS Number: 201441590
APN: 53-08-16-405-013.000-009
- 1005 E Sherbrooke Dr
- 3718 S Grasstree Ct
- 3821 S Woods Edge Bend
- 3910 S Baytree Ln
- 3840 S Laurel Ct
- 3869 S Laurel Ct
- 3866 S Laurel Ct
- 3878 S Laurel Ct
- 1222 E Tremont Way
- 1509 E Elliston Dr
- 1417 E Clairmont Place
- 3516 S Ashwood Dr
- 646 E Sherwood Hills Dr
- 3331 S Piccadilly St
- 485 E Rhorer Rd
- 2853 S Walnut Street Pike
- 4155 S Walnut Street Pike
- 1419 E Browning Ln
- 1161 E Carnaby St
- 4212 S Red Pine Dr
- 1019 E Heather Dr
- 3817 S Christa Ct
- 3811 S Christa Ct
- 3806 S Christa Ct
- 1025 E Heather Dr
- 3800 S Christa Ct
- 3807 S Preston Ct
- 3805 S Christa Ct
- 3813 S Preston Ct
- 1014 E Heather Dr
- 1012 E Heather Dr
- 3836 S Laura Way
- 3832 S Laura Way
- 3828 S Laura Way
- 3840 S Laura Way
- 3801 S Preston Ct
- 1052 E Jennifer Dr
- 1056 E Jennifer Dr
- 1010 E Heather Dr
- 3900 N Sherbrooke Dr

