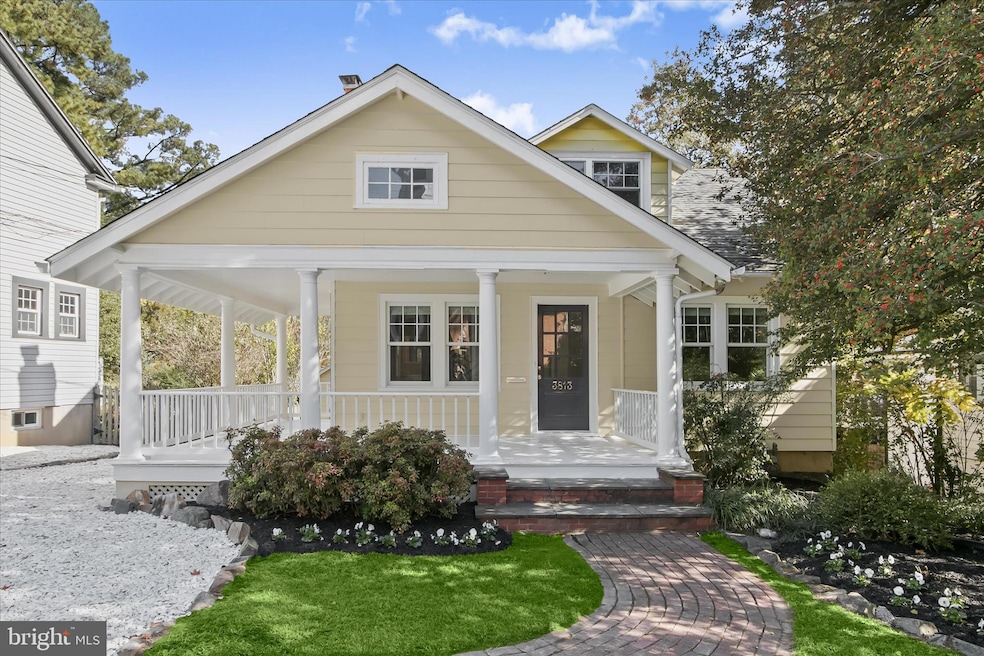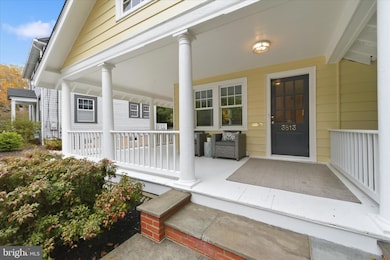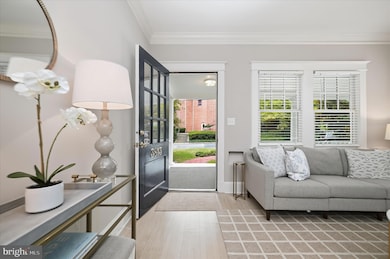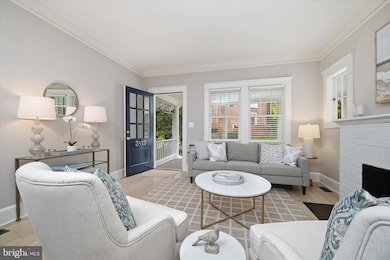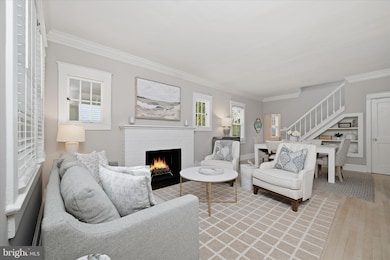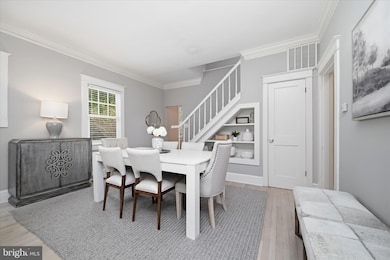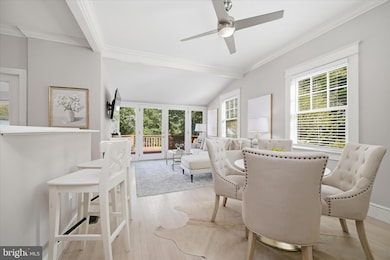3813 Calvert Place Kensington, MD 20895
Estimated payment $5,788/month
Highlights
- Very Popular Property
- Eat-In Gourmet Kitchen
- Deck
- Kensington Parkwood Elementary School Rated A
- Cape Cod Architecture
- 4-minute walk to Warner Circle Park
About This Home
NEW LISTING! OPEN SUNDAY! (More pics soon!) Storybook charm is only the beginning! Just blocks to the best of Kensington, this cheerful home is a pleasant surprise at every turn...A perfect balance of upgrades and original details — this home is ideal for comfortable everyday living as well as gracious entertaining. The MAIN LEVEL features: Formal LIVING ROOM awash in natural light and flanked by wood-burning fireplace and open to DINING AREA perfect for entertaining with built-in shelves and oversized coat closet / Gourmet KITCHEN beautifully appointed with Carrera marble, subway tile backsplash, stainless steel appliances and plentiful cabinet storage / BREAKFAST ROOM with additional bar seating / Sun-splashed FAMILY ROOM with access to spacious DECK / MUDROOM/PORCH provides a versatile space / Updated full BATHROOM off hallway with large sink vanity and bathtub / Enviable entry-level BEDROOM large closet with sliding barn door... The UPPER LEVEL highlights include: SECOND BEDROOM with a generous walk-in closet / THIRD BEDROOM with closet and additional attic storage / Nicely updated FULL BATHROOM with ample storage ... Then the LOWER LEVEL offers: Large RECREATION ROOM for a multitude of activities / BONUS ROOM makes a perfect home office or gym / Second BONUS ROOM/MULTIPURPOSE ROOM easily converts into an idyllic guest room / Sleek renovated FULL BATHROOM with shower / LAUNDRY AREA with full-size washer and dryer / Large under-stair STORAGE closet ... The EXTERIOR boasts: Welcoming wrap around FRONT PORCH / Expansive DECK perfect for al fresco entertaining / Abundant off-street parking in DRIVEWAY / Exceptional storage in GARDEN SHED as well as two storage areas under deck / Beautifully manicured front and back GARDEN offering lush surroundings ... Enjoy all the amenities of this enchanting bungalow and the coveted Kensington locale known for its community spirit, neighborhood feel, vibrant retail and culinary destinations, convenient commuting options (Marc train!) and quiet tree-lined streets. The best of all worlds! SHOWING BY APPT! Pre-offer inspections welcomed
Listing Agent
(202) 276-1235 kay.mcgrath@wfp.com Washington Fine Properties, LLC License #SP98361746 Listed on: 10/30/2025

Co-Listing Agent
(202) 567-2712 kathy.kiernan@wfp.com Washington Fine Properties, LLC License #639752
Open House Schedule
-
Sunday, November 02, 20252:00 to 4:00 pm11/2/2025 2:00:00 PM +00:0011/2/2025 4:00:00 PM +00:00New Listing! Picture perfect...come see!Add to Calendar
Home Details
Home Type
- Single Family
Est. Annual Taxes
- $11,355
Year Built
- Built in 1928
Lot Details
- 7,574 Sq Ft Lot
- West Facing Home
- Back Yard Fenced
- Property is zoned R60
Home Design
- Cape Cod Architecture
- Cottage
- Bungalow
- Slab Foundation
- Frame Construction
Interior Spaces
- Property has 3 Levels
- Built-In Features
- Crown Molding
- Ceiling Fan
- Skylights
- Recessed Lighting
- 1 Fireplace
- Window Treatments
- Mud Room
- Family Room Off Kitchen
- Combination Dining and Living Room
- Wood Flooring
- Finished Basement
Kitchen
- Eat-In Gourmet Kitchen
- Breakfast Area or Nook
- Gas Oven or Range
- Built-In Range
- Built-In Microwave
- Dishwasher
- Stainless Steel Appliances
- Disposal
Bedrooms and Bathrooms
- Walk-In Closet
Laundry
- Dryer
- Washer
Parking
- 4 Parking Spaces
- 4 Driveway Spaces
- Stone Driveway
Outdoor Features
- Deck
- Patio
- Shed
- Porch
Location
- Suburban Location
Schools
- Kensington Parkwood Elementary School
- North Bethesda Middle School
- Walter Johnson High School
Utilities
- Forced Air Heating and Cooling System
- Natural Gas Water Heater
Community Details
- No Home Owners Association
- Kensington Subdivision
Listing and Financial Details
- Tax Lot P15
- Assessor Parcel Number 161301018660
Map
Home Values in the Area
Average Home Value in this Area
Tax History
| Year | Tax Paid | Tax Assessment Tax Assessment Total Assessment is a certain percentage of the fair market value that is determined by local assessors to be the total taxable value of land and additions on the property. | Land | Improvement |
|---|---|---|---|---|
| 2025 | $11,355 | $768,400 | $462,400 | $306,000 |
| 2024 | $11,355 | $872,300 | $462,400 | $409,900 |
| 2023 | $10,803 | $776,267 | $0 | $0 |
| 2022 | $7,866 | $680,233 | $0 | $0 |
| 2021 | $6,667 | $584,200 | $462,400 | $121,800 |
| 2020 | $13,302 | $583,600 | $0 | $0 |
| 2019 | $6,627 | $583,000 | $0 | $0 |
| 2018 | $7,226 | $582,400 | $462,400 | $120,000 |
| 2017 | $7,142 | $564,633 | $0 | $0 |
| 2016 | $5,184 | $546,867 | $0 | $0 |
| 2015 | $5,184 | $529,100 | $0 | $0 |
| 2014 | $5,184 | $529,100 | $0 | $0 |
Property History
| Date | Event | Price | List to Sale | Price per Sq Ft | Prior Sale |
|---|---|---|---|---|---|
| 10/30/2025 10/30/25 | For Sale | $925,000 | +17.8% | $410 / Sq Ft | |
| 02/27/2020 02/27/20 | Sold | $785,000 | +4.7% | $386 / Sq Ft | View Prior Sale |
| 02/07/2020 02/07/20 | For Sale | $749,900 | -- | $368 / Sq Ft |
Purchase History
| Date | Type | Sale Price | Title Company |
|---|---|---|---|
| Interfamily Deed Transfer | -- | Accommodation | |
| Deed | $785,000 | Counselors Title Llc | |
| Interfamily Deed Transfer | -- | Counselors Title Llc | |
| Deed | $239,000 | -- | |
| Deed | $153,600 | -- | |
| Deed | $125,000 | -- |
Mortgage History
| Date | Status | Loan Amount | Loan Type |
|---|---|---|---|
| Open | $430,000 | New Conventional | |
| Open | $628,000 | New Conventional |
Source: Bright MLS
MLS Number: MDMC2205168
APN: 13-01018660
- 10206 Montgomery Ave Unit 15
- 10212 Montgomery Ave Unit 9
- 3911 Prospect St
- 10305 Armory Ave
- 10003 Kensington Pkwy
- 4000 Dresden St
- 10313 Summit Ave
- 10119 Frederick Ave
- 3404 Kent St
- 4201 Matthews Ln
- 3208 Wake Dr
- 3603 Plyers Mill Rd
- 3318 Mills Crossing Place
- 10404 Hebard St
- 4309 Dresden St
- 4301 Brookfield Dr
- 3101 Kent St
- 10220 Capitol View Ave
- 4111 Saul Rd
- 10502 Drumm Ave
- 10214-10220 Frederick Ave
- 3910 Knowles Ave
- 10225 Frederick Ave
- 4311 Puller Dr
- 9803 Connecticut Ave
- 3613 Dupont Ave
- 9700 Kenmore Dr Unit 2
- 9701 Connecticut Ave
- 3010 Ferndale St
- 3901 Lawrence Ave
- 3419 University Blvd W
- 10684 Weymouth St Unit 101
- 3401 University Blvd W
- 10412 Leslie Ct
- 4505 Conifer Ln
- 10637 Montrose Ave Unit 204
- 10631 Montrose Ave Unit 202
- 4619 Edgefield Rd
- 4614 Roxbury Dr
- 4426 Strathmore Ave
