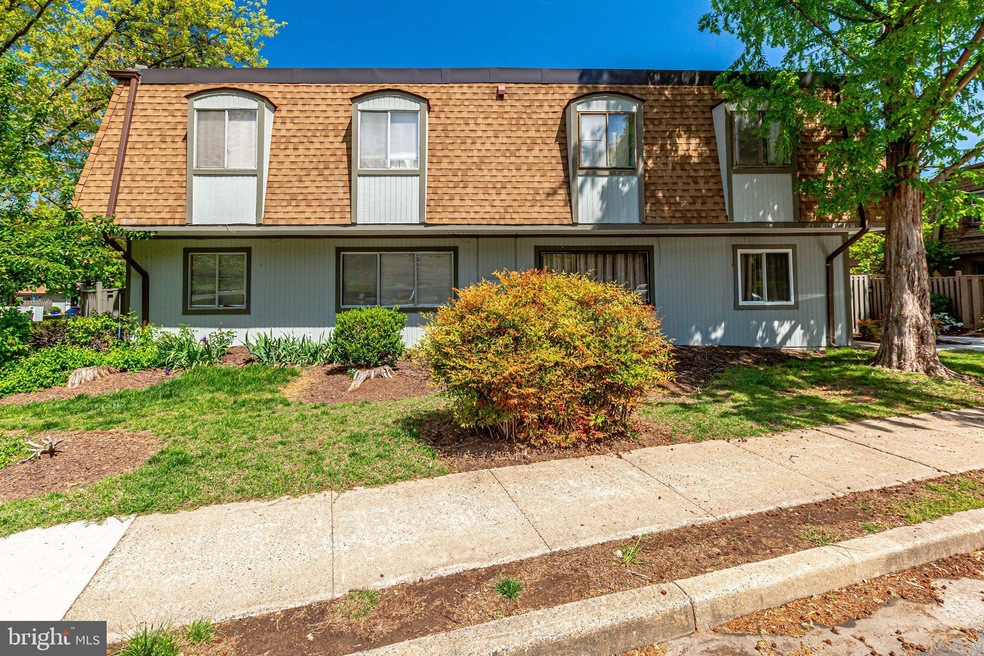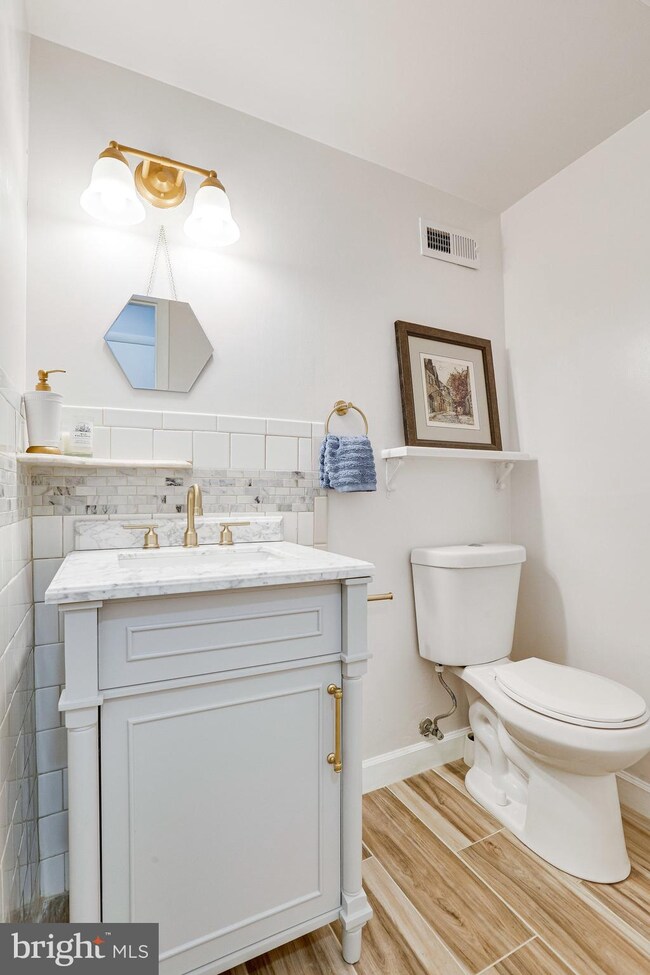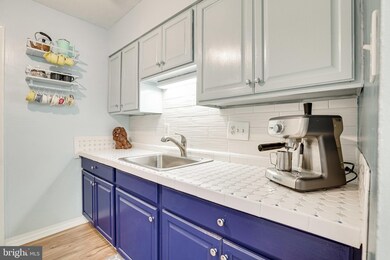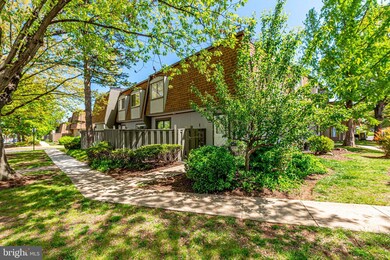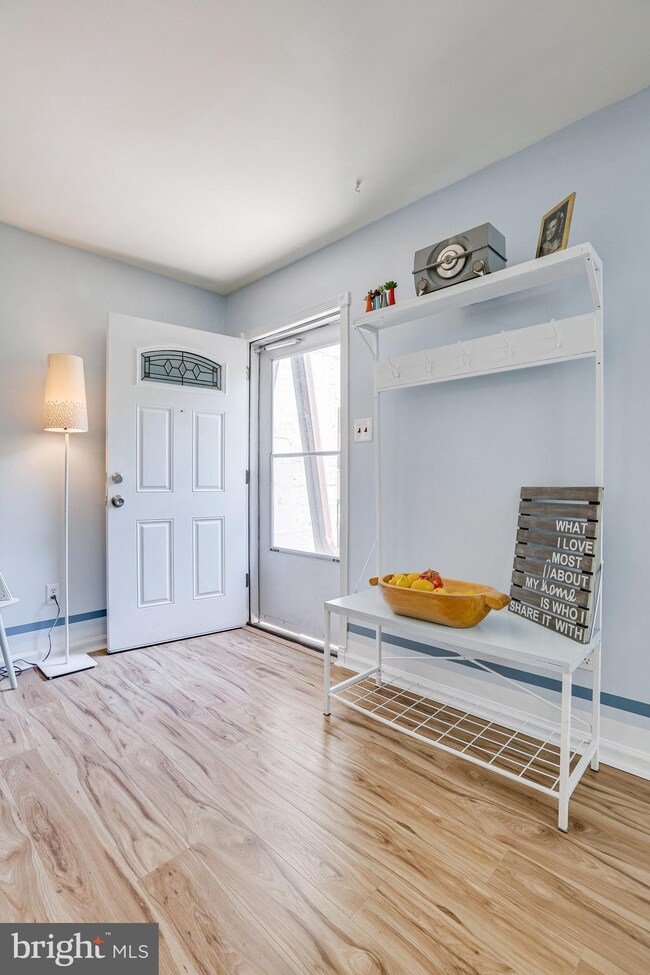
3813 El Cerrito Place Unit D Alexandria, VA 22309
Woodlawn NeighborhoodHighlights
- Open Floorplan
- Upgraded Countertops
- Den
- Contemporary Architecture
- Community Pool
- 1 Car Detached Garage
About This Home
As of May 2022Completely updated townhome-style 2 level condo in the Sequoyah community. Great floor plan, 2 Bed 1.5 Bath with converted office space. Sliding door off the dining area leads to the patio, perfect for entertaining! Freshly painted with newer carpet and brand new laminate plank flooring on the first level. Newer AC (2019), renovated kitchen and bathrooms (2022), newer washer and dryer (2019). Bonus: covered Garage with extra storage space. Convenient to I-95, I-395, and I-495. Close to DCA, Old Town, Fort Belvoir and many restaurants, shopping and so much more.
Townhouse Details
Home Type
- Townhome
Est. Annual Taxes
- $2,339
Year Built
- Built in 1973
Lot Details
- Property is Fully Fenced
HOA Fees
- $495 Monthly HOA Fees
Parking
- 1 Car Detached Garage
- 1 Open Parking Space
- Parking Lot
- Parking Permit Included
- 1 Assigned Parking Space
- Unassigned Parking
Home Design
- Contemporary Architecture
- Wood Siding
- Stucco
Interior Spaces
- 1,100 Sq Ft Home
- Property has 2 Levels
- Open Floorplan
- Ceiling Fan
- Double Pane Windows
- Combination Dining and Living Room
- Den
Kitchen
- Stove
- Upgraded Countertops
- Disposal
Flooring
- Carpet
- Laminate
- Ceramic Tile
Bedrooms and Bathrooms
- 2 Bedrooms
Laundry
- Laundry on main level
- Dryer
- Washer
Outdoor Features
- Patio
- Outdoor Storage
- Playground
Utilities
- 90% Forced Air Heating and Cooling System
- Electric Water Heater
Listing and Financial Details
- Assessor Parcel Number 1012 10 0001D
Community Details
Overview
- Association fees include management, parking fee, snow removal, trash, water, common area maintenance, insurance, pool(s), road maintenance
- $41 Other Monthly Fees
- Sequoyah Condo Community
- Sequoyah Subdivision
- Property Manager
Recreation
- Community Playground
- Community Pool
- Tennis Courts
Pet Policy
- Pets allowed on a case-by-case basis
Ownership History
Purchase Details
Home Financials for this Owner
Home Financials are based on the most recent Mortgage that was taken out on this home.Purchase Details
Home Financials for this Owner
Home Financials are based on the most recent Mortgage that was taken out on this home.Purchase Details
Home Financials for this Owner
Home Financials are based on the most recent Mortgage that was taken out on this home.Similar Home in Alexandria, VA
Home Values in the Area
Average Home Value in this Area
Purchase History
| Date | Type | Sale Price | Title Company |
|---|---|---|---|
| Warranty Deed | $232,000 | Universal Title | |
| Deed | $225,000 | Accommodation | |
| Warranty Deed | $85,000 | -- |
Mortgage History
| Date | Status | Loan Amount | Loan Type |
|---|---|---|---|
| Previous Owner | $160,000 | New Conventional | |
| Previous Owner | $83,460 | No Value Available | |
| Previous Owner | $83,460 | Purchase Money Mortgage |
Property History
| Date | Event | Price | Change | Sq Ft Price |
|---|---|---|---|---|
| 05/16/2022 05/16/22 | Sold | $232,000 | +3.2% | $211 / Sq Ft |
| 05/05/2022 05/05/22 | For Sale | $224,900 | 0.0% | $204 / Sq Ft |
| 07/02/2021 07/02/21 | Sold | $225,000 | 0.0% | $205 / Sq Ft |
| 05/24/2021 05/24/21 | Pending | -- | -- | -- |
| 05/06/2021 05/06/21 | For Sale | $225,000 | -- | $205 / Sq Ft |
Tax History Compared to Growth
Tax History
| Year | Tax Paid | Tax Assessment Tax Assessment Total Assessment is a certain percentage of the fair market value that is determined by local assessors to be the total taxable value of land and additions on the property. | Land | Improvement |
|---|---|---|---|---|
| 2024 | $2,744 | $236,880 | $47,000 | $189,880 |
| 2023 | $2,452 | $217,320 | $43,000 | $174,320 |
| 2022 | $2,280 | $199,380 | $40,000 | $159,380 |
| 2021 | $2,207 | $188,090 | $38,000 | $150,090 |
| 2020 | $2,100 | $177,440 | $35,000 | $142,440 |
| 2019 | $1,940 | $163,960 | $33,000 | $130,960 |
| 2018 | $1,830 | $159,150 | $32,000 | $127,150 |
| 2017 | $1,793 | $154,450 | $31,000 | $123,450 |
| 2016 | $1,789 | $154,450 | $31,000 | $123,450 |
| 2015 | $1,660 | $148,700 | $30,000 | $118,700 |
| 2014 | $1,540 | $138,330 | $28,000 | $110,330 |
Agents Affiliated with this Home
-
Autumn Sayre

Seller's Agent in 2022
Autumn Sayre
KW Metro Center
(540) 397-6017
2 in this area
15 Total Sales
-
Stephanie Johnson

Buyer's Agent in 2022
Stephanie Johnson
Samson Properties
(703) 597-1986
2 in this area
31 Total Sales
-
Milagros Severic

Seller's Agent in 2021
Milagros Severic
Samson Properties
(571) 212-0746
1 in this area
67 Total Sales
Map
Source: Bright MLS
MLS Number: VAFX2067200
APN: 1012-10-0001D
- 8039 Capistrano Place Unit 6A
- 3971 El Soneta Place Unit 13
- 8131 Norwood Dr
- 3807 Laramie Place Unit 124C
- 7997 Audubon Ave Unit 303
- 3890 Mariposa Place Unit 49E
- 7994 Audubon Ave Unit C2
- 4111 Lawrence St
- 7971 Audubon Ave Unit 202
- 7984 Audubon Ave Unit 203
- 7980 Audubon Ave Unit 203
- 8228 Mcclelland Place
- 8057 Pantano Place
- 8141 Lakepark Dr
- 8101 Richmond Hwy
- 3829 Monte Vista Place Unit 97A
- 3828 Monte Vista Place Unit 102B
- 3416 Sunny View Dr
- 7926 Russell Rd
- 3834 Miramonte Place Unit 114E
