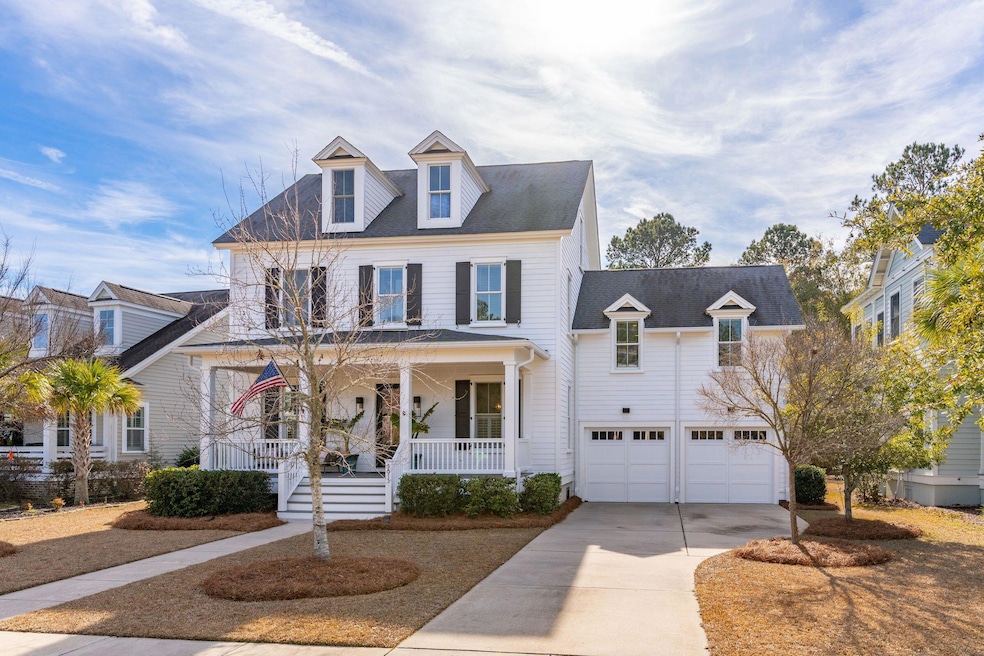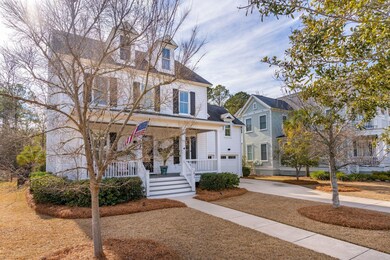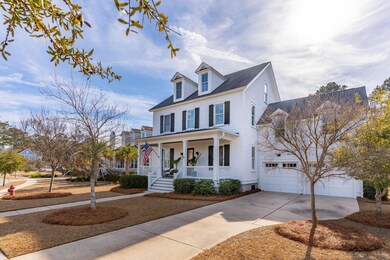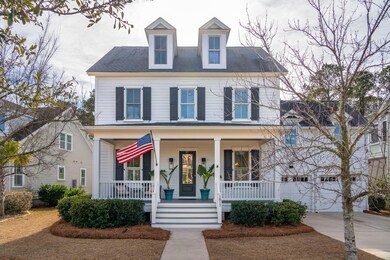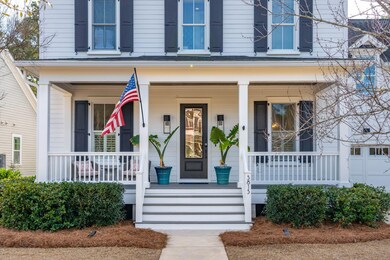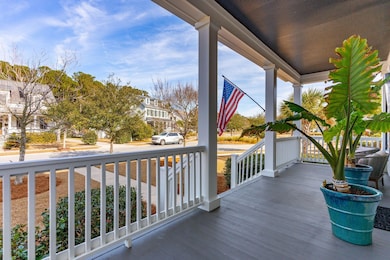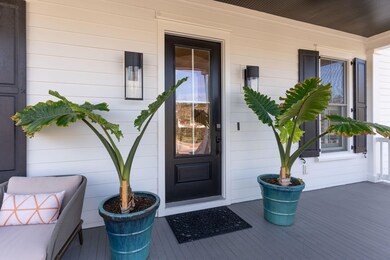
3813 Fifle St Mount Pleasant, SC 29466
Carolina Park NeighborhoodHighlights
- Home Theater
- In Ground Pool
- Wooded Lot
- Carolina Park Elementary Rated A
- Clubhouse
- Marble Flooring
About This Home
As of March 2025Welcome to 3813 Fifle Street in the esteemed Riverside community of Carolina Park. This elegant 6-bedroom, 4-bathroom home offers a formal dining space and a flexible room suitable as an office or guest bedroom, complete with a nearby full bath. Step into the open living area that flows into a large kitchen, featuring a convenient laundry room/drop zone accessible from the 2-car garage. The bright primary suite on the main level includes multiple closets and a luxurious ensuite bathroom. Upstairs, discover a bonus room, along with four additional bedrooms--one with a private ensuite and the others sharing a stylish bathroom. Enjoy the tranquility of a screened porch and a luxurious heated pool set against a backdrop of lush woodland views.
Last Agent to Sell the Property
32 South Properties, LLC License #78605 Listed on: 01/21/2025
Home Details
Home Type
- Single Family
Est. Annual Taxes
- $3,267
Year Built
- Built in 2015
Lot Details
- 0.34 Acre Lot
- Aluminum or Metal Fence
- Irrigation
- Wooded Lot
HOA Fees
- $120 Monthly HOA Fees
Parking
- 2 Car Attached Garage
- Garage Door Opener
Home Design
- Traditional Architecture
- Architectural Shingle Roof
Interior Spaces
- 3,417 Sq Ft Home
- 2-Story Property
- Smooth Ceilings
- High Ceiling
- Ceiling Fan
- Stubbed Gas Line For Fireplace
- Window Treatments
- Entrance Foyer
- Great Room
- Family Room
- Living Room with Fireplace
- Formal Dining Room
- Home Theater
- Home Office
- Bonus Room
- Game Room
- Utility Room with Study Area
- Laundry Room
- Crawl Space
- Home Security System
Kitchen
- Gas Range
- Microwave
- Dishwasher
- ENERGY STAR Qualified Appliances
- Kitchen Island
- Disposal
Flooring
- Wood
- Carpet
- Marble
- Ceramic Tile
Bedrooms and Bathrooms
- 6 Bedrooms
- Dual Closets
- Walk-In Closet
- 4 Full Bathrooms
- Garden Bath
Pool
- In Ground Pool
- Spa
Outdoor Features
- Screened Patio
- Exterior Lighting
- Rain Gutters
- Front Porch
Schools
- Carolina Park Elementary School
- Cario Middle School
- Wando High School
Utilities
- Central Air
- Heating Available
- Tankless Water Heater
- Satellite Dish
Community Details
Overview
- Carolina Park Subdivision
Amenities
- Clubhouse
Recreation
- Tennis Courts
- Community Pool
- Dog Park
- Trails
Ownership History
Purchase Details
Home Financials for this Owner
Home Financials are based on the most recent Mortgage that was taken out on this home.Purchase Details
Purchase Details
Home Financials for this Owner
Home Financials are based on the most recent Mortgage that was taken out on this home.Purchase Details
Home Financials for this Owner
Home Financials are based on the most recent Mortgage that was taken out on this home.Purchase Details
Similar Homes in Mount Pleasant, SC
Home Values in the Area
Average Home Value in this Area
Purchase History
| Date | Type | Sale Price | Title Company |
|---|---|---|---|
| Deed | $1,499,999 | None Listed On Document | |
| Deed | $1,499,999 | None Listed On Document | |
| Interfamily Deed Transfer | -- | None Available | |
| Deed | $810,000 | None Available | |
| Deed | $699,400 | -- | |
| Limited Warranty Deed | $540,000 | -- |
Mortgage History
| Date | Status | Loan Amount | Loan Type |
|---|---|---|---|
| Open | $1,124,999 | New Conventional | |
| Closed | $1,124,999 | New Conventional | |
| Previous Owner | $240,000 | Credit Line Revolving | |
| Previous Owner | $80,000 | Credit Line Revolving | |
| Previous Owner | $648,000 | New Conventional | |
| Previous Owner | $454,610 | Adjustable Rate Mortgage/ARM |
Property History
| Date | Event | Price | Change | Sq Ft Price |
|---|---|---|---|---|
| 03/21/2025 03/21/25 | Sold | $1,499,999 | 0.0% | $439 / Sq Ft |
| 01/23/2025 01/23/25 | For Sale | $1,499,999 | +85.2% | $439 / Sq Ft |
| 07/11/2018 07/11/18 | Sold | $810,000 | 0.0% | $241 / Sq Ft |
| 06/11/2018 06/11/18 | Pending | -- | -- | -- |
| 04/20/2018 04/20/18 | For Sale | $810,000 | +15.8% | $241 / Sq Ft |
| 11/30/2015 11/30/15 | Sold | $699,400 | +2.5% | $208 / Sq Ft |
| 08/18/2015 08/18/15 | Pending | -- | -- | -- |
| 05/16/2015 05/16/15 | For Sale | $682,155 | -- | $203 / Sq Ft |
Tax History Compared to Growth
Tax History
| Year | Tax Paid | Tax Assessment Tax Assessment Total Assessment is a certain percentage of the fair market value that is determined by local assessors to be the total taxable value of land and additions on the property. | Land | Improvement |
|---|---|---|---|---|
| 2024 | $3,267 | $33,600 | $0 | $0 |
| 2023 | $3,267 | $33,600 | $0 | $0 |
| 2022 | $3,028 | $33,600 | $0 | $0 |
| 2021 | $3,337 | $33,600 | $0 | $0 |
| 2020 | $3,423 | $33,600 | $0 | $0 |
| 2019 | $3,279 | $32,400 | $0 | $0 |
| 2017 | $9,565 | $42,000 | $0 | $0 |
| 2016 | $9,249 | $42,000 | $0 | $0 |
| 2015 | -- | $0 | $0 | $0 |
Agents Affiliated with this Home
-
Terry Haas

Seller's Agent in 2025
Terry Haas
32 South Properties, LLC
(843) 856-0021
3 in this area
103 Total Sales
-
Melodie Smith

Buyer's Agent in 2025
Melodie Smith
EXP Realty LLC
(843) 408-5067
6 in this area
120 Total Sales
-
Camilla Rosenberg

Seller's Agent in 2018
Camilla Rosenberg
Better Homes And Gardens Real Estate Palmetto
(843) 343-7738
1 in this area
38 Total Sales
-
Haley Cuzzell

Seller's Agent in 2015
Haley Cuzzell
Carolina One Real Estate
(843) 746-4973
111 in this area
112 Total Sales
-
Patty Lynn Connell
P
Seller Co-Listing Agent in 2015
Patty Lynn Connell
Carolina One Real Estate
(843) 793-0400
111 in this area
112 Total Sales
Map
Source: CHS Regional MLS
MLS Number: 25001733
APN: 598-03-00-634
- 1500 Riverlight Ln
- 3841 Fifle St
- 3849 Fifle St
- 1517 Oldenburg Dr
- 1469 Oldenburg Dr
- 1465 Gunnison St
- 1548 Oldenburg Dr
- 1302 Paint Horse Ct
- 3912 Hanoverian Dr
- 3769 Maidstone Dr
- 3840 Tupelo Branch Row
- 3808 Tupelo Branch Row
- 3901 Summerton St
- 0 Darrell Creek Trail Unit 25023035
- 3821 Tupelo Branch Row
- 3897 Summerton St
- 1173 Triple Crown Ct
- 3789 Tupelo Branch Row
- 3893 Summerton St
- 2040 Welsh Pony Dr
