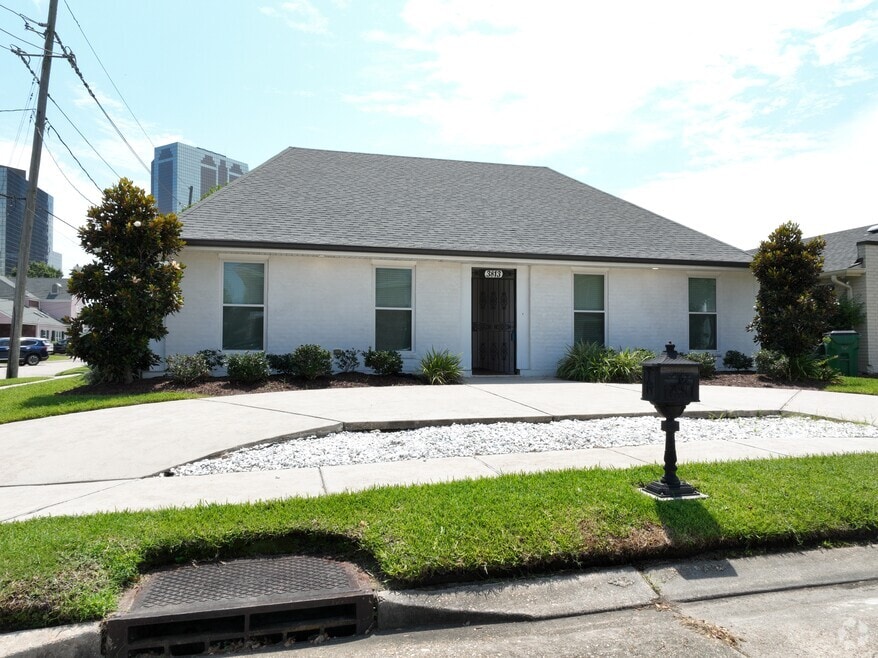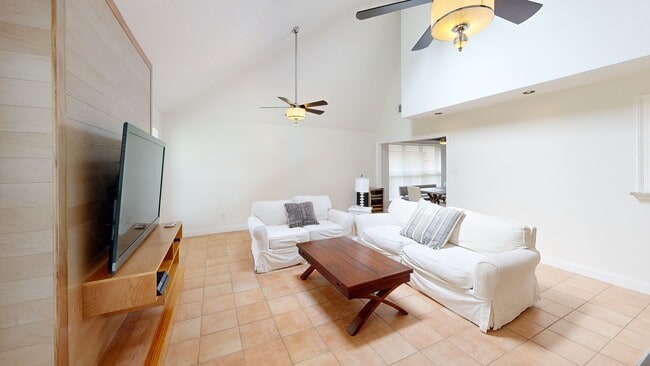
3813 N Arnoult Rd Metairie, LA 70002
Metairie Lakefront NeighborhoodEstimated payment $2,865/month
Highlights
- Traditional Architecture
- Cathedral Ceiling
- Covered Patio or Porch
- Metairie Academy For Advanced Studies Rated A-
- Granite Countertops
- Stainless Steel Appliances
About This Home
Welcome to this spacious and inviting 4-bedroom, 3-bathroom home, located just two blocks from the levee. There are two bedrooms downstairs—including the primary suite—and two additional bedrooms upstairs connected by a convenient Jack and Jill bathroom.
The living areas are bright and open with plenty of natural light, modern tile flooring, and a stylish kitchen with granite countertops. The home also has a great outdoor space, with a nice-sized backyard and a covered patio that's great for relaxing or entertaining.
It also includes a double car garage and a roof that's approximately five years old. This home combines comfort, functionality, and a fantastic location with shopping and restaurants in the vicinity . Come see everything it has to offer!
Home Details
Home Type
- Single Family
Est. Annual Taxes
- $510
Year Built
- Built in 2020
Lot Details
- 5,401 Sq Ft Lot
- Lot Dimensions are 100x60
- Wood Fence
- Property is in excellent condition
Home Design
- Traditional Architecture
- Brick Exterior Construction
- Slab Foundation
- Shingle Roof
Interior Spaces
- 2,258 Sq Ft Home
- 2-Story Property
- Cathedral Ceiling
- Ceiling Fan
- Carbon Monoxide Detectors
- Washer and Dryer Hookup
Kitchen
- Oven or Range
- Dishwasher
- Stainless Steel Appliances
- Granite Countertops
- Disposal
Bedrooms and Bathrooms
- 4 Bedrooms
- 3 Full Bathrooms
Parking
- Garage
- Garage Door Opener
Utilities
- Central Heating and Cooling System
- Internet Available
Additional Features
- Covered Patio or Porch
- Outside City Limits
Listing and Financial Details
- Assessor Parcel Number 0820026739
Map
Home Values in the Area
Average Home Value in this Area
Tax History
| Year | Tax Paid | Tax Assessment Tax Assessment Total Assessment is a certain percentage of the fair market value that is determined by local assessors to be the total taxable value of land and additions on the property. | Land | Improvement |
|---|---|---|---|---|
| 2024 | $510 | $26,030 | $14,790 | $11,240 |
| 2023 | $2,438 | $26,030 | $14,790 | $11,240 |
| 2022 | $3,335 | $26,030 | $14,790 | $11,240 |
| 2021 | $3,097 | $26,030 | $14,790 | $11,240 |
| 2020 | $3,075 | $26,030 | $14,790 | $11,240 |
| 2019 | $3,161 | $26,030 | $14,790 | $11,240 |
| 2018 | $2,101 | $26,030 | $14,790 | $11,240 |
| 2017 | $2,952 | $26,030 | $14,790 | $11,240 |
| 2016 | $2,895 | $26,030 | $14,790 | $11,240 |
| 2015 | $2,084 | $26,030 | $14,790 | $11,240 |
| 2014 | $2,084 | $26,030 | $14,790 | $11,240 |
Property History
| Date | Event | Price | List to Sale | Price per Sq Ft |
|---|---|---|---|---|
| 06/29/2025 06/29/25 | For Sale | $530,000 | -- | $235 / Sq Ft |
About the Listing Agent

With a background in education and a passion for helping others, Barbara brings a thoughtful, client-focused approach to real estate. As a former elementary school teacher, she understands the importance of clear communication, patience, and keeping her clients well-informed throughout the entire process.
Based in the New Orleans metro area, she is committed to providing an exceptional real estate experience. She works tirelessly to help her clients achieve their goals, offering prompt
BARBARA's Other Listings
Source: Gulf South Real Estate Information Network
MLS Number: 2509534
APN: 0820026739
- 3509 6th St
- 3301 W Esplanade Ave N
- 3500 Edenborn Ave
- 3540 N Arnoult Rd
- 4323 Division St Unit 109
- 3500 N Causeway Blvd Unit 1516
- 3520 N Arnoult Rd
- 4218 Hessmer Ave Unit 203
- 3821 Ridgelake Dr Unit 111
- 3821 Ridgelake Dr Unit 114
- 3821 Ridgelake Dr Unit 124
- 3901 Ridgelake Dr Unit 4A
- 3008 6th St Unit C
- 3008 5th St Unit 15
- 3008 5th St Unit 3
- 3629 Ridgelake Dr Unit 10
- 3629 Ridgelake Dr Unit 28
- 3629 Ridgelake Dr Unit 34
- 3030 9th St Unit UP C
- 3409 Severn Ave





