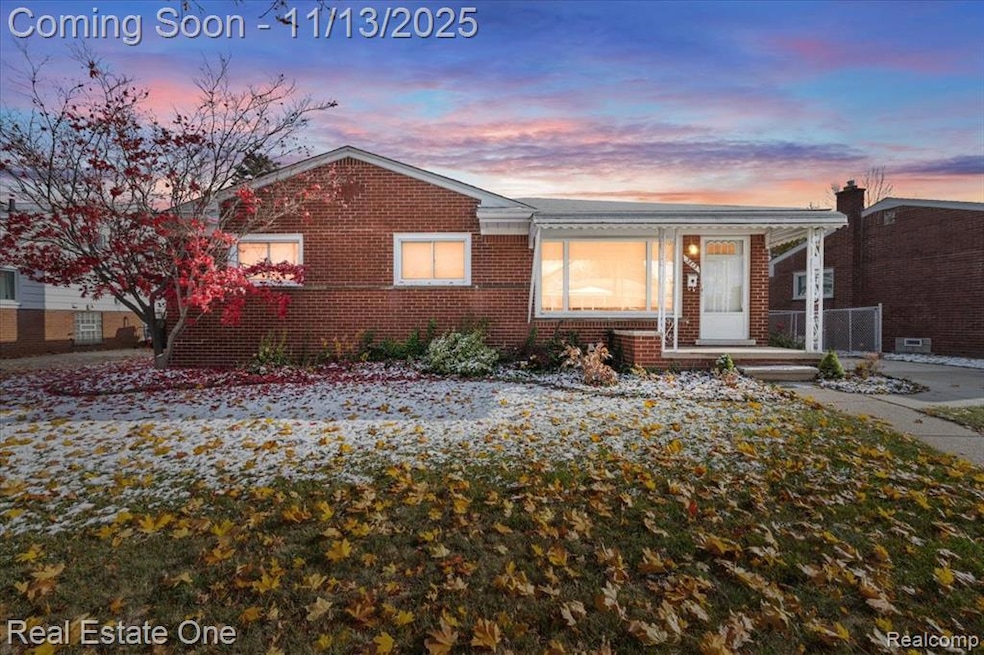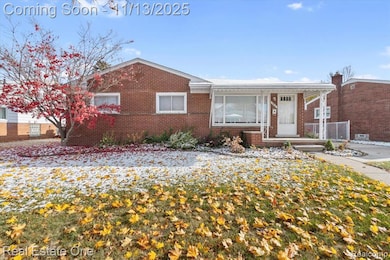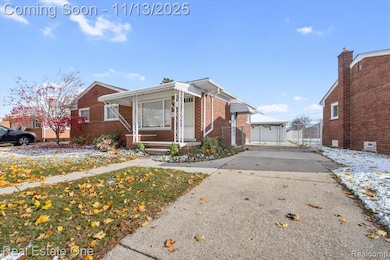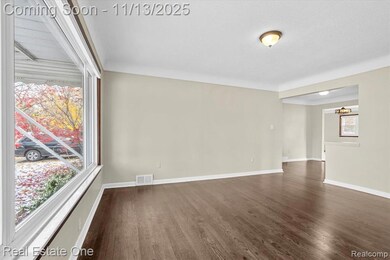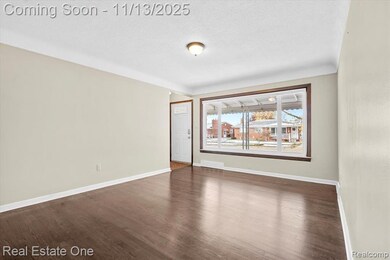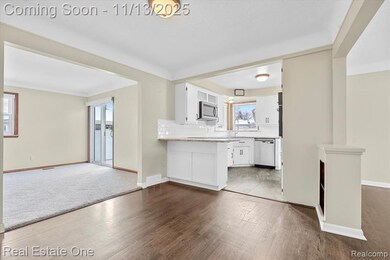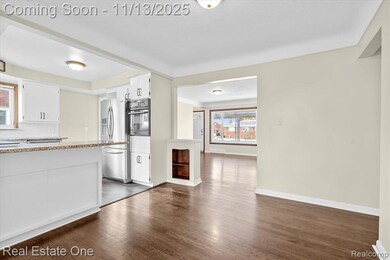3813 Syckelmoore St Trenton, MI 48183
Estimated payment $1,869/month
Highlights
- Ranch Style House
- No HOA
- 2 Car Garage
- Ground Level Unit
- Covered Patio or Porch
- Fireplace in Basement
About This Home
Charming Three-Bedroom Home with Modern Updates
This adorable three-bedroom brick and vinyl-sided home offers a perfect blend of classic charm and modern updates. The main floor features a full bathroom and beautifully refinished, stained hardwood floors. The kitchen boasts granite countertops, a stylish new backsplash, and newer appliances, including a microwave, cooktop, and dishwasher.
Enjoy peace of mind with an updated 200-amp electrical system and added dryer hookup. The home also includes a stamped concrete patio—ideal for relaxing or entertaining. Fresh paint, refinished cabinets, newer doors, and decorative accent walls in the living room and bedroom add to the home’s appeal.
The full, partially finished basement offers additional living space, complete with a pool table and a second bathroom with a shower.
Conveniently located near shopping centers, hospitals, schools, public transportation, and beautiful Elizabeth Park. The seller will provide a Certificate of Occupancy at closing.
Home Details
Home Type
- Single Family
Est. Annual Taxes
Year Built
- Built in 1956
Lot Details
- 7,405 Sq Ft Lot
- Lot Dimensions are 63x142
Home Design
- Ranch Style House
- Brick Exterior Construction
- Poured Concrete
- Asphalt Roof
- Vinyl Construction Material
Interior Spaces
- 1,297 Sq Ft Home
- Ceiling Fan
- Partially Finished Basement
- Fireplace in Basement
Bedrooms and Bathrooms
- 3 Bedrooms
- 2 Full Bathrooms
Parking
- 2 Car Garage
- Front Facing Garage
- Garage Door Opener
- Driveway
Utilities
- Forced Air Heating and Cooling System
- Heating System Uses Natural Gas
- Electric Water Heater
- High Speed Internet
Additional Features
- Covered Patio or Porch
- Ground Level Unit
Community Details
- No Home Owners Association
- Bridge Meadows Sub 5 Subdivision
Listing and Financial Details
- Assessor Parcel Number 54021020473000
Map
Home Values in the Area
Average Home Value in this Area
Tax History
| Year | Tax Paid | Tax Assessment Tax Assessment Total Assessment is a certain percentage of the fair market value that is determined by local assessors to be the total taxable value of land and additions on the property. | Land | Improvement |
|---|---|---|---|---|
| 2025 | $3,973 | $118,200 | $0 | $0 |
| 2024 | $3,973 | $107,200 | $0 | $0 |
| 2023 | $3,725 | $96,200 | $0 | $0 |
| 2022 | $5,064 | $86,900 | $0 | $0 |
| 2021 | $4,053 | $81,500 | $0 | $0 |
| 2020 | $4,097 | $78,800 | $0 | $0 |
| 2019 | $4,035 | $73,900 | $0 | $0 |
| 2018 | $2,667 | $68,600 | $0 | $0 |
| 2017 | $2,309 | $67,100 | $0 | $0 |
| 2016 | $3,602 | $65,600 | $0 | $0 |
| 2015 | $5,454 | $60,400 | $0 | $0 |
| 2013 | $5,150 | $51,500 | $0 | $0 |
| 2012 | $2,824 | $52,500 | $10,600 | $41,900 |
Property History
| Date | Event | Price | List to Sale | Price per Sq Ft | Prior Sale |
|---|---|---|---|---|---|
| 09/03/2021 09/03/21 | Sold | $201,000 | +5.8% | $155 / Sq Ft | View Prior Sale |
| 07/28/2021 07/28/21 | Pending | -- | -- | -- | |
| 07/23/2021 07/23/21 | For Sale | $189,900 | +39.7% | $146 / Sq Ft | |
| 11/20/2015 11/20/15 | Sold | $135,900 | +2.3% | $105 / Sq Ft | View Prior Sale |
| 10/27/2015 10/27/15 | Pending | -- | -- | -- | |
| 10/05/2015 10/05/15 | For Sale | $132,900 | -- | $102 / Sq Ft |
Purchase History
| Date | Type | Sale Price | Title Company |
|---|---|---|---|
| Warranty Deed | $201,000 | Lawyers Title Agcy Of Monroe | |
| Warranty Deed | $135,900 | Michigan Title Ins Agency In |
Mortgage History
| Date | Status | Loan Amount | Loan Type |
|---|---|---|---|
| Open | $190,950 | New Conventional |
Source: Realcomp
MLS Number: 20251053090
APN: 54-021-02-0473-000
- 3901 Fort St Unit 208
- 2765 Dunlop St
- 3911 Fort St Unit 115
- 2727 Canterbury St
- 3955 Trumbull St
- 3500 Bridge St
- 2800 Marian Dr
- 3900 Norwood Dr
- 4215 Lexington Dr
- 3458 Norwood Dr
- 3367 Norwood Dr
- 3307 Norwood Dr
- 3285 Patton St
- 3125 Patton St
- 2956 Parkwood St
- 3281 Brookshire St
- 3145 John R St
- 3245 Van Horn Rd
- 3249 Van Horn Rd
- 4600 Dolores Dr
- 3911 Fort St Unit 218
- 3372 Van Horn Rd
- 23222 Williamsburg Cir
- 1501-1551 Marie St
- 18710 Van Horn Rd
- 251 Saint Joseph Ave
- 2549 Riverside Dr
- 26681 Reeck Rd
- 10161 Nancys Blvd Unit 90
- 26686 Kirkway Dr Unit 140
- 23285 Meridian Rd
- 19880 Fort St
- 20003 Hidden Oaks Dr
- 27319 Hidden Oaks Dr Unit 67
- 14221 Park St
- 27615 Burnham Blvd
- 21918 Knudsen Dr
- 21904 Brunswick Dr
- 22009 Fairlane Blvd
- 19364 Fort St
