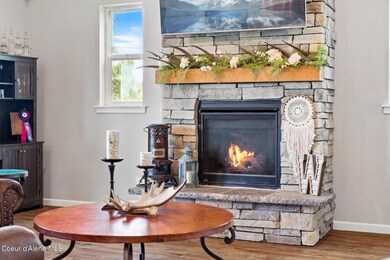
3813 W Upriver Dr Coeur D'Alene, ID 83814
Blackwell Hill NeighborhoodEstimated payment $7,750/month
Highlights
- RV or Boat Parking
- Mountain View
- Vaulted Ceiling
- 3 Acre Lot
- Wooded Lot
- Lawn
About This Home
5 minutes to Coeur d'Alene - Set on serene acreage with gorgeous treed views, this immaculate 2021 custom home delivers luxury, privacy, and space to breathe. Enjoy vaulted ceilings, beautiful sliding glass doors, and a custom fireplace with cultured stone. The entertainer's kitchen features an oversized granite island, double ovens, and generous space for gatherings. Step onto the expansive covered back deck with custom railing—perfect for relaxing or soaking up the view. With 4 bedrooms, a spacious master suite, large bonus room, and oversized 3-car garage with man door, there's room for everything—lots of space to build a shop or garden . Paved driveway, RV/boat parking, self-cleaning water softener, and a 70 GPM well. Minutes to Post Falls, Lake Coeur d'Alene & Spokane River. Rare find!
Listing Agent
Tomlinson Sotheby's International Realty (Idaho) License #SP49382 Listed on: 05/16/2025

Home Details
Home Type
- Single Family
Est. Annual Taxes
- $3,786
Year Built
- Built in 2020
Lot Details
- 3 Acre Lot
- Open Space
- Landscaped
- Level Lot
- Open Lot
- Wooded Lot
- Lawn
- Property is zoned County AGSUB, County AGSUB
Property Views
- Mountain
- Territorial
Home Design
- Concrete Foundation
- Frame Construction
- Shingle Roof
- Composition Roof
Interior Spaces
- 2,782 Sq Ft Home
- 1-Story Property
- Vaulted Ceiling
- Fireplace
- Luxury Vinyl Plank Tile Flooring
- Crawl Space
Kitchen
- Double Oven
- Gas Oven or Range
- Kitchen Island
Bedrooms and Bathrooms
- 4 Bedrooms | 3 Main Level Bedrooms
- 2 Bathrooms
Parking
- Attached Garage
- RV or Boat Parking
Outdoor Features
- Covered Deck
- Covered Patio or Porch
- Rain Gutters
Utilities
- Forced Air Heating and Cooling System
- Propane Stove
- Heating System Uses Propane
- Heat Pump System
- Shared Well
- Propane Water Heater
- Septic System
Community Details
- No Home Owners Association
Listing and Financial Details
- Assessor Parcel Number OL4340010020
Map
Home Values in the Area
Average Home Value in this Area
Tax History
| Year | Tax Paid | Tax Assessment Tax Assessment Total Assessment is a certain percentage of the fair market value that is determined by local assessors to be the total taxable value of land and additions on the property. | Land | Improvement |
|---|---|---|---|---|
| 2024 | $3,786 | $895,572 | $416,472 | $479,100 |
| 2023 | $3,786 | $864,247 | $385,147 | $479,100 |
| 2022 | $3,685 | $887,235 | $408,135 | $479,100 |
| 2021 | $1,041 | $504,692 | $149,462 | $355,230 |
| 2020 | $0 | $0 | $0 | $0 |
Property History
| Date | Event | Price | Change | Sq Ft Price |
|---|---|---|---|---|
| 09/08/2025 09/08/25 | Price Changed | $1,375,000 | -3.1% | $494 / Sq Ft |
| 08/27/2025 08/27/25 | Price Changed | $1,419,000 | -1.8% | $510 / Sq Ft |
| 08/05/2025 08/05/25 | Price Changed | $1,445,045 | -3.6% | $519 / Sq Ft |
| 07/22/2025 07/22/25 | Price Changed | $1,499,000 | -6.3% | $539 / Sq Ft |
| 06/10/2025 06/10/25 | Price Changed | $1,599,000 | -3.0% | $575 / Sq Ft |
| 06/03/2025 06/03/25 | Price Changed | $1,649,000 | -2.9% | $593 / Sq Ft |
| 05/16/2025 05/16/25 | For Sale | $1,699,000 | -- | $611 / Sq Ft |
Mortgage History
| Date | Status | Loan Amount | Loan Type |
|---|---|---|---|
| Closed | $548,250 | New Conventional |
Similar Homes in the area
Source: Coeur d'Alene Multiple Listing Service
MLS Number: 25-4952
APN: 0L4340010020
- 3791 W Upriver Dr
- 0 W Solid Rock Rd
- Lot 2 W Solid Rock Rd
- 1122 S Four Winds Rd
- 2770 W Carder Ln
- 2857 W Baywoods Rd
- 85 S Millview Ln
- 4025 W Cielo View Ct
- Parcel B W Riverview Dr
- NNA W Riverview Dr
- 9073 W Riverview Dr
- 3 S Millview Ln
- 3606 W Shoreview Ln
- 3712 W Shoreview Ln
- 220 S Millview Ln
- 4700 W Foothill Dr
- 2922 N Atlas Rd
- 3742 W Cielo View Ct
- 3810 W Shoreview Ln
- 3132 N Atlas Rd
- 3404 W Seltice Way
- 3193 N Atlas Rd
- 2336 W John Loop
- 2090 W Bellerive Ln
- 4554 W Riverway Place
- 4034 Idewild Loop
- 4295 W Saw Blade Ln
- 1940 W Riverstone Dr
- 2940 W Fairway Dr Unit Broomsticks
- 3415 N Huetter Rd Unit 2
- 3415 N Huetter Rd Unit 3
- 6875 W Woodard Way
- 1905 W Appleway Ave
- 1000 W Ironwood Dr
- 3202-3402 E Fairway Dr
- 3781 N Ramsey Rd
- 3825 N Ramsey Rd
- 103 E Foster Ave
- 111 E Foster Ave
- 1415 N 2nd St






