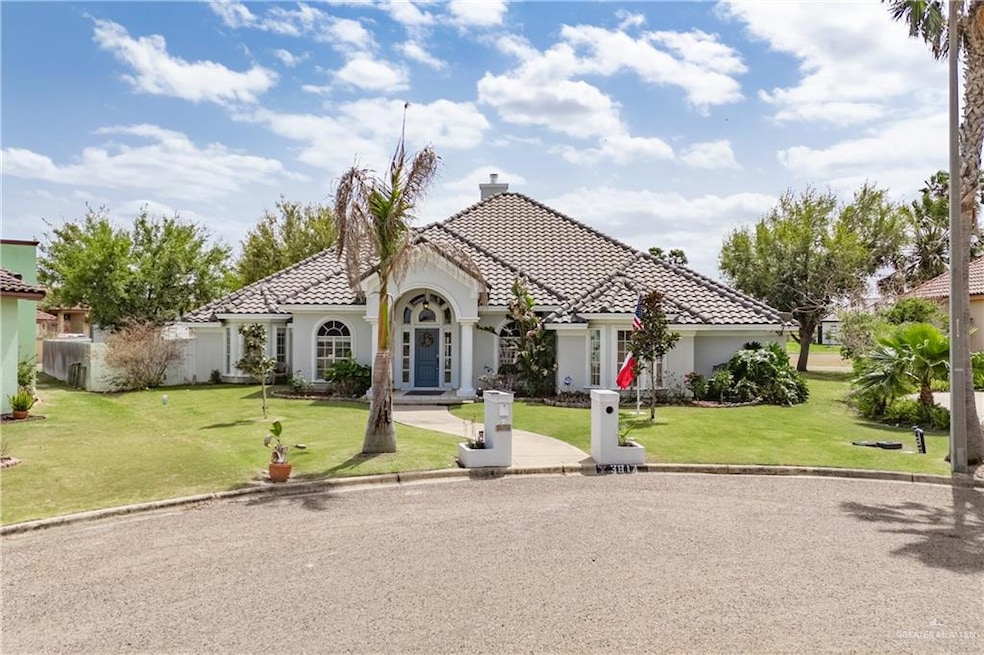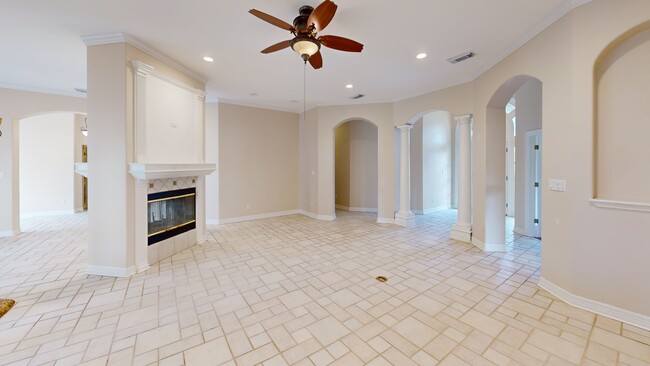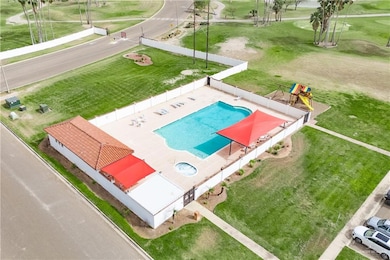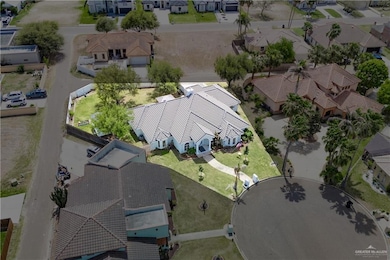
3814 B Shea Weslaco, TX 78596
Estimated payment $3,213/month
Highlights
- Golf Course Community
- 0.34 Acre Lot
- Clubhouse
- Gated Community
- Mature Trees
- Soaking Tub and Shower Combination in Primary Bathroom
About This Home
Luxury living in this spacious 5 bedroom, 4 bath, 3,348 sq. ft. home nestled in a highly sought-after gated Tierra Santa Golf Course Community. Step inside to find a well-appointed floor plan with two AC units, two new water heaters, a clay tile roof for lasting durability. The primary suite is fit for a king or queen. The oversized two-car garage provides ample storage, while the beautifully landscaped .3-acre lot w/Tiff 419 golf course grass for a lush, manicured look.
Outdoor enthusiasts will love the gazebo, storage unit, sprinkler system, generator hookup, and 220V hot tub outlet on the patio, making it easy to enjoy the outdoors in any season. The home is also wired for six security cameras, providing peace of mind.
Residents of this exclusive community enjoy access to a resort-style pool, championship golf course, and the renowned Tony’s Grill—perfect for casual dining after a round of golf.
Home Details
Home Type
- Single Family
Est. Annual Taxes
- $9,627
Year Built
- Built in 1998
Lot Details
- 0.34 Acre Lot
- Cul-De-Sac
- Wood Fence
- Sprinkler System
- Mature Trees
HOA Fees
- $83 Monthly HOA Fees
Parking
- 2 Car Attached Garage
- Rear-Facing Garage
Home Design
- Slab Foundation
- Clay Roof
- Stucco
Interior Spaces
- 3,348 Sq Ft Home
- 1-Story Property
- Wet Bar
- Built-In Features
- Ceiling Fan
- Fireplace
- Blinds
- Bonus Room
- Fire and Smoke Detector
- Laundry Room
Kitchen
- Electric Range
- Microwave
- Granite Countertops
Flooring
- Carpet
- Tile
Bedrooms and Bathrooms
- 5 Bedrooms
- Split Bedroom Floorplan
- Dual Closets
- Walk-In Closet
- 4 Full Bathrooms
- Dual Vanity Sinks in Primary Bathroom
- Soaking Tub and Shower Combination in Primary Bathroom
Outdoor Features
- Patio
- Gazebo
- Outdoor Storage
Schools
- Memorial Elementary School
- Central Middle School
- Weslaco High School
Utilities
- Central Heating and Cooling System
- Electric Water Heater
Listing and Financial Details
- Home warranty included in the sale of the property
- Assessor Parcel Number T543802003006000
Community Details
Overview
- Property Owners Association Of Tierra Santa, Inc. Association
- Tierra Santa Golf Club Community Subdivision
Recreation
- Golf Course Community
- Community Pool
Additional Features
- Clubhouse
- Gated Community
Matterport 3D Tour
Floorplan
Map
Home Values in the Area
Average Home Value in this Area
Tax History
| Year | Tax Paid | Tax Assessment Tax Assessment Total Assessment is a certain percentage of the fair market value that is determined by local assessors to be the total taxable value of land and additions on the property. | Land | Improvement |
|---|---|---|---|---|
| 2025 | $8,676 | $403,742 | $91,317 | $312,425 |
| 2024 | $8,676 | $380,000 | $91,317 | $288,683 |
| 2023 | $9,604 | $380,000 | $91,317 | $288,683 |
| 2022 | $9,674 | $377,942 | $43,413 | $334,529 |
| 2021 | $8,321 | $320,112 | $43,413 | $276,699 |
| 2020 | $7,961 | $298,398 | $43,413 | $254,985 |
| 2019 | $7,894 | $289,291 | $43,413 | $245,878 |
| 2018 | $7,878 | $287,986 | $39,072 | $248,914 |
| 2017 | $7,932 | $291,022 | $39,072 | $251,950 |
| 2016 | $8,837 | $324,197 | $39,072 | $285,125 |
| 2015 | $6,116 | $327,592 | $39,072 | $288,520 |
Property History
| Date | Event | Price | List to Sale | Price per Sq Ft | Prior Sale |
|---|---|---|---|---|---|
| 10/29/2025 10/29/25 | Price Changed | $444,000 | -1.1% | $133 / Sq Ft | |
| 06/11/2025 06/11/25 | Price Changed | $449,000 | -5.5% | $134 / Sq Ft | |
| 05/23/2025 05/23/25 | Price Changed | $475,000 | -0.8% | $142 / Sq Ft | |
| 03/22/2025 03/22/25 | For Sale | $479,000 | +33.2% | $143 / Sq Ft | |
| 02/07/2022 02/07/22 | Price Changed | $359,500 | +5.8% | $107 / Sq Ft | |
| 02/02/2022 02/02/22 | Sold | -- | -- | -- | View Prior Sale |
| 01/17/2021 01/17/21 | Pending | -- | -- | -- | |
| 12/17/2020 12/17/20 | For Sale | $339,900 | +44.7% | $102 / Sq Ft | |
| 05/14/2015 05/14/15 | Sold | -- | -- | -- | View Prior Sale |
| 02/25/2015 02/25/15 | Pending | -- | -- | -- | |
| 07/23/2014 07/23/14 | For Sale | $234,900 | -- | $70 / Sq Ft |
Purchase History
| Date | Type | Sale Price | Title Company |
|---|---|---|---|
| Warranty Deed | -- | Corporation Service | |
| Deed In Lieu Of Foreclosure | -- | None Available | |
| Special Warranty Deed | -- | None Available | |
| Warranty Deed | -- | None Available | |
| Vendors Lien | -- | Edwards Abstract & Title Co |
Mortgage History
| Date | Status | Loan Amount | Loan Type |
|---|---|---|---|
| Previous Owner | $220,000 | Purchase Money Mortgage | |
| Previous Owner | $198,000 | No Value Available |
About the Listing Agent

Margiee Fender is a lTexas Licensed Real Estate Agent with Medina Real Estate in Weslaco, TX and the nearby area, providing homebuyers and sellers with professional, responsive and attentive real estate services. Want an agent who'll really listen to what you want in a home? Need an agent who knows how to effectively market your home, so it sells? Give Margie a call! She is eager to help and would love to talk to you! www.margiee.com
Margiee's Other Listings
Source: Greater McAllen Association of REALTORS®
MLS Number: 465810
APN: T5438-02-003-0060-00
- 3902 Tierra Escondida
- 3914 Tierra Escondida
- 3818 Tierra Escondida
- 3901 Tierra Escondido
- 1505 Tierra Bella
- 3802 B Shea
- 3826 B Shea
- 1421 Tierra Bella
- 1505 Helen Dr
- 1414 Helen Dr
- 1614 Helen Dr
- 31 Helen Dr
- 1602 Helen Dr
- 1305 Helen Dr
- 1405 Fairway Dr
- 1514 Vida Dulce
- 1610 Helen Dr
- 1606 Vida Grande St
- 1305 Fairway Dr
- 1509 Vida Dulce
- 4218 Vida Grande
- 2601 S Border Ave Unit 132
- 415 S Westgate Dr Unit 22
- 303 Forest Hills Dr Unit 17
- 103 Audrey Dr
- 1506 Playa Dr Unit 4
- 702 W 18th St
- 412 E 18th St Unit A
- 413 E 18th St Unit 29
- 2701 Sage Dr Unit 3
- 1810 S Oregon Ave
- 1020 Jesse St Unit 2
- 1413 Beverly Ave Unit 2
- 1612 Orange Ave
- 1401 Beverly Ave Unit 1
- 607 E 16th St
- 1600 S Bridge Ave
- 2714 Primrose Dr Unit 1
- 1601 S South Bridge Ave
- 2416 Lupita St





