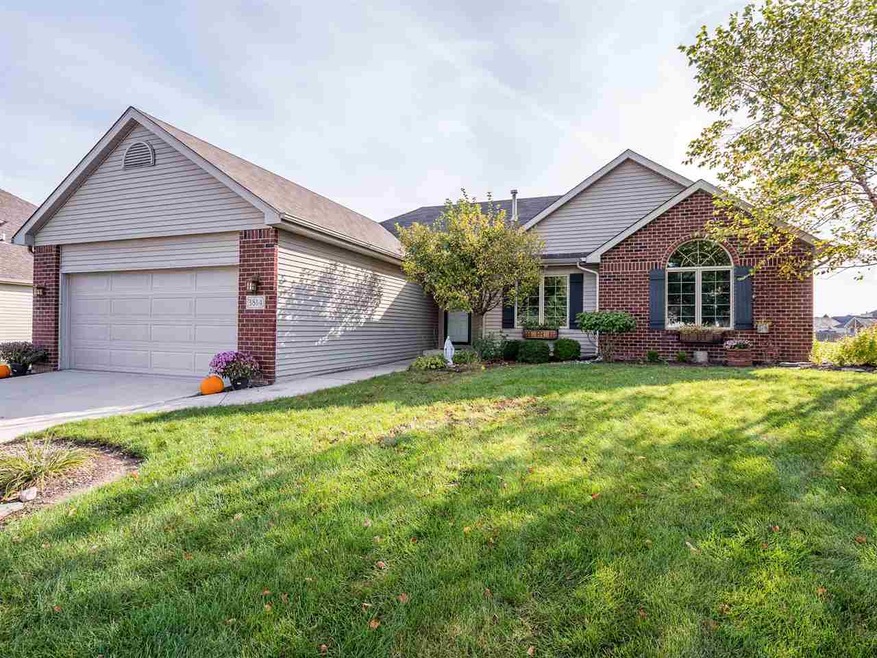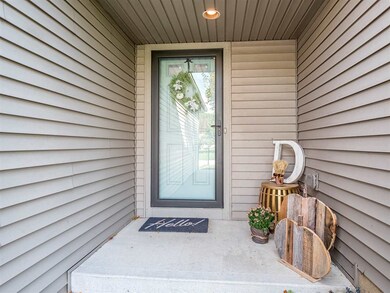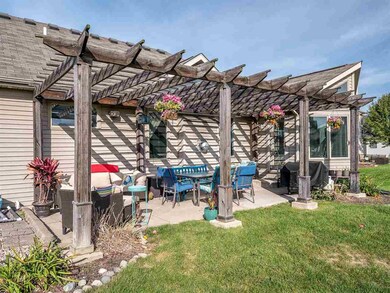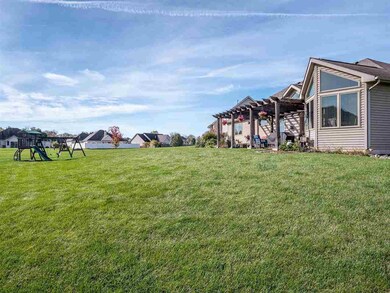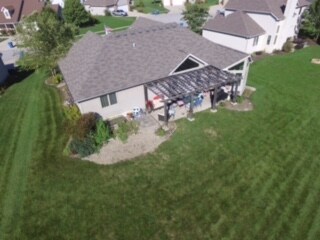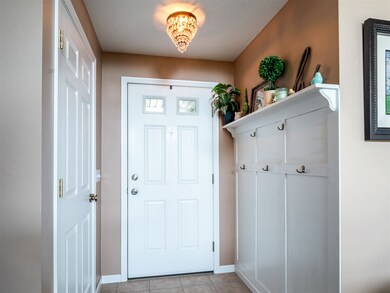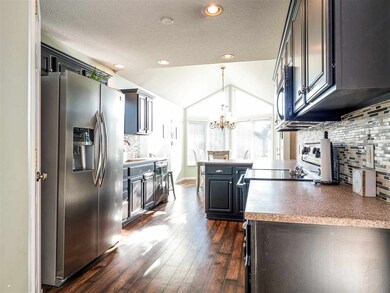
3814 Bay Point Cove New Haven, IN 46774
Highlights
- Primary Bedroom Suite
- Vaulted Ceiling
- Backs to Open Ground
- Open Floorplan
- Ranch Style House
- Whirlpool Bathtub
About This Home
As of June 2019This immaculate ranch on a full, finished basement is bursting with character and charm. Located in Ashford Lakes on a large, cul-de-sac lot. Check out the gorgeous master bedroom with a custom, coffard ceiling and master en-suite! Have you seen the kitchen? Custom countertops, breakfast bar and tile backsplash. Entertaining will be effortless with the open floor plan and vaulted ceilings. Main level offers an office/den. The basement is perfect with grand columns, mess-proof carpet and room for a bar! Home offers beautiful built-ins for storage. Relax under the pergola and enjoy the view. AC unit and sump pump new in 2016. Seller is including a 12 month home warranty with the home. Minutes from Fort Wayne. Get ready to fall in love and call this one home!
Home Details
Home Type
- Single Family
Est. Annual Taxes
- $1,904
Year Built
- Built in 2004
Lot Details
- 0.36 Acre Lot
- Lot Dimensions are 96x165
- Backs to Open Ground
- Cul-De-Sac
Parking
- 2 Car Attached Garage
- Garage Door Opener
Home Design
- Ranch Style House
- Brick Exterior Construction
- Vinyl Construction Material
Interior Spaces
- Open Floorplan
- Vaulted Ceiling
- Living Room with Fireplace
- Laundry on main level
Kitchen
- Breakfast Bar
- Walk-In Pantry
Flooring
- Carpet
- Tile
Bedrooms and Bathrooms
- 3 Bedrooms
- Primary Bedroom Suite
- Walk-In Closet
- Whirlpool Bathtub
- Bathtub With Separate Shower Stall
Attic
- Storage In Attic
- Pull Down Stairs to Attic
Finished Basement
- Basement Fills Entire Space Under The House
- Natural lighting in basement
Outdoor Features
- Covered Patio or Porch
Utilities
- Forced Air Heating and Cooling System
- Heating System Uses Gas
Listing and Financial Details
- Assessor Parcel Number 02-13-14-428-025.000-041
Ownership History
Purchase Details
Home Financials for this Owner
Home Financials are based on the most recent Mortgage that was taken out on this home.Purchase Details
Home Financials for this Owner
Home Financials are based on the most recent Mortgage that was taken out on this home.Purchase Details
Home Financials for this Owner
Home Financials are based on the most recent Mortgage that was taken out on this home.Purchase Details
Home Financials for this Owner
Home Financials are based on the most recent Mortgage that was taken out on this home.Purchase Details
Home Financials for this Owner
Home Financials are based on the most recent Mortgage that was taken out on this home.Similar Homes in the area
Home Values in the Area
Average Home Value in this Area
Purchase History
| Date | Type | Sale Price | Title Company |
|---|---|---|---|
| Warranty Deed | $235,000 | Metropolitan Title Of Indiana | |
| Warranty Deed | -- | Trademark Title | |
| Warranty Deed | -- | Trademark Title | |
| Interfamily Deed Transfer | -- | Trademark Title | |
| Corporate Deed | -- | Three Rivers Title Co Inc |
Mortgage History
| Date | Status | Loan Amount | Loan Type |
|---|---|---|---|
| Open | $223,250 | New Conventional | |
| Previous Owner | $228,000 | VA | |
| Previous Owner | $182,859 | New Conventional | |
| Previous Owner | $144,200 | New Conventional | |
| Previous Owner | $155,000 | Construction |
Property History
| Date | Event | Price | Change | Sq Ft Price |
|---|---|---|---|---|
| 06/06/2019 06/06/19 | Sold | $235,000 | 0.0% | $88 / Sq Ft |
| 05/11/2019 05/11/19 | Pending | -- | -- | -- |
| 05/11/2019 05/11/19 | For Sale | $235,000 | +3.1% | $88 / Sq Ft |
| 11/22/2017 11/22/17 | Sold | $228,000 | +1.4% | $86 / Sq Ft |
| 10/30/2017 10/30/17 | Pending | -- | -- | -- |
| 10/26/2017 10/26/17 | For Sale | $224,900 | +19.0% | $84 / Sq Ft |
| 07/11/2012 07/11/12 | Sold | $189,000 | -0.5% | $78 / Sq Ft |
| 06/05/2012 06/05/12 | Pending | -- | -- | -- |
| 05/19/2012 05/19/12 | For Sale | $189,900 | -- | $78 / Sq Ft |
Tax History Compared to Growth
Tax History
| Year | Tax Paid | Tax Assessment Tax Assessment Total Assessment is a certain percentage of the fair market value that is determined by local assessors to be the total taxable value of land and additions on the property. | Land | Improvement |
|---|---|---|---|---|
| 2024 | $2,650 | $315,200 | $33,200 | $282,000 |
| 2022 | $2,501 | $250,100 | $33,200 | $216,900 |
| 2021 | $2,255 | $225,500 | $33,200 | $192,300 |
| 2020 | $2,210 | $221,000 | $33,200 | $187,800 |
| 2019 | $2,186 | $218,100 | $33,200 | $184,900 |
| 2018 | $2,064 | $206,400 | $33,200 | $173,200 |
| 2017 | $1,948 | $194,300 | $33,200 | $161,100 |
| 2016 | $1,909 | $190,400 | $33,200 | $157,200 |
| 2014 | $1,830 | $183,000 | $43,100 | $139,900 |
| 2013 | $1,813 | $181,300 | $35,100 | $146,200 |
Agents Affiliated with this Home
-
Aaron Shively

Seller's Agent in 2019
Aaron Shively
Pinnacle Group Real Estate Services
(260) 705-9555
6 in this area
205 Total Sales
-
Amanda Blackburn

Seller's Agent in 2017
Amanda Blackburn
North Eastern Group Realty
(260) 715-1115
9 in this area
142 Total Sales
-
Kenson Dhanie

Seller's Agent in 2012
Kenson Dhanie
Mike Thomas Assoc., Inc
(260) 249-0778
4 in this area
167 Total Sales
-
D
Buyer's Agent in 2012
Dustin Peters
Smart Move Realty
Map
Source: Indiana Regional MLS
MLS Number: 201749104
APN: 02-13-14-428-025.000-041
- 4010 Sugarhill Run
- 4275 Silver Birch Cove
- 928 Straford Rd
- 4524 Timber Creek Pkwy
- Bellamy Plan at Timber Creek
- 4528 Timber Creek Pkwy
- 4032 Willow Bay Dr
- 10010 Winding Shores Dr
- 9925 N Country Knoll
- 4792 Falcon Pkwy
- 4805 Falcon Pkwy
- 3586 Canal Square Dr
- 3584 Canal Square Dr
- 3577 Canal Square Dr
- 3575 Canal Square Dr
- 4146 Centerstone Pkwy
- 3583 Canal Square Dr
- 4027 Centerstone Pkwy
- 1635 Green Rd
- 10390 Silver Rock Chase
