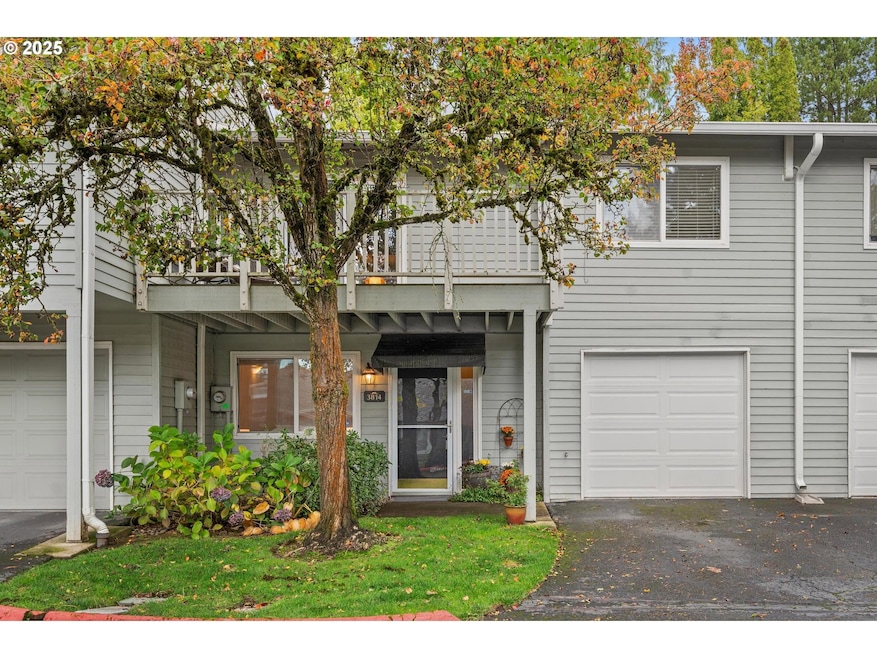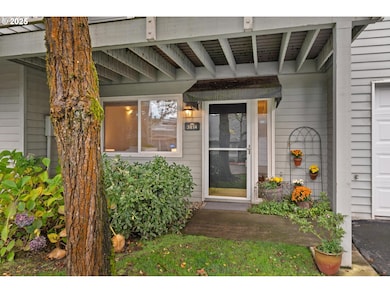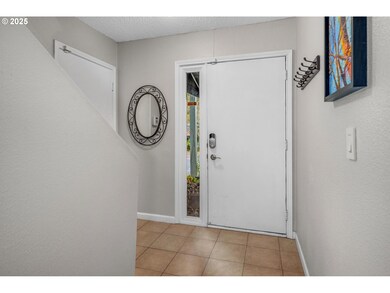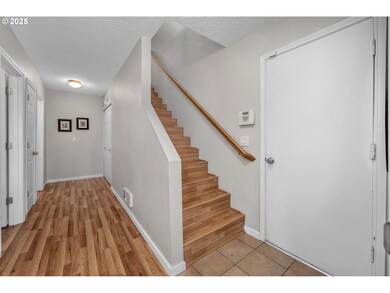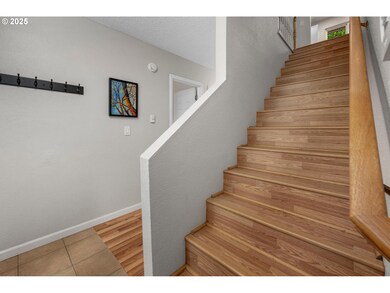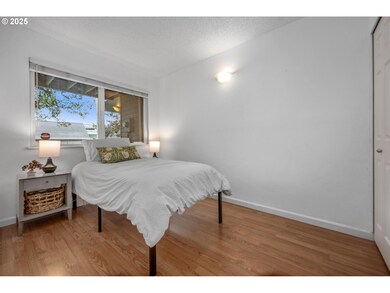3814 Botticelli St Lake Oswego, OR 97035
Mountain Park NeighborhoodEstimated payment $2,429/month
Highlights
- View of Trees or Woods
- Deck
- 1 Car Attached Garage
- Oak Creek Elementary School Rated A+
- Vaulted Ceiling
- Ductless Heating Or Cooling System
About This Home
Not your usual Mountain Park condo! This townhome-style residence offers a private entrance, attached garage, and two outdoor spaces—all in a peaceful, light-filled setting. No rental restrictions or cap. Step inside to fresh interior paint and an open second floor featuring vaulted ceilings, clerestory windows, and natural light.Enjoy outdoor living with a private balcony offering tranquil treetop and territorial views, plus a deck off the dining area. Both bedrooms include adjacent full baths, and the primary bedroom and great room are equipped with mini-splits for efficient year-round heating and cooling.The attached garage and private driveway provide convenient parking and storage, while the covered entry adds a welcoming touch. All appliances, including washer and dryer, are included for a truly move-in-ready experience. Vista Ridge is well-maintained community with lower HOA fees than most in Mountain Park. Residents also enjoy access to Mountain Park’s renowned amenities—trails, pools, fitness center, and tennis courts. Located in highly desirable Lake Oswego with top-rated schools, this home offers easy access to I-5 and quick connections throughout the Portland metro area.
Listing Agent
Coldwell Banker Bain Brokerage Phone: 503-381-5390 License #201221512 Listed on: 11/13/2025

Townhouse Details
Home Type
- Townhome
Est. Annual Taxes
- $3,825
Year Built
- Built in 1976
HOA Fees
Parking
- 1 Car Attached Garage
- Garage Door Opener
- Driveway
- Off-Street Parking
Home Design
- Composition Roof
- Lap Siding
- Cedar
Interior Spaces
- 1,055 Sq Ft Home
- 2-Story Property
- Vaulted Ceiling
- Wood Burning Fireplace
- Family Room
- Living Room
- Dining Room
- Views of Woods
- Crawl Space
Kitchen
- Free-Standing Range
- Range Hood
- Dishwasher
- Tile Countertops
- Disposal
Flooring
- Wall to Wall Carpet
- Laminate
- Tile
Bedrooms and Bathrooms
- 2 Bedrooms
Laundry
- Laundry Room
- Washer and Dryer
Schools
- Lake Grove Elementary School
- Lake Oswego Middle School
- Lake Oswego High School
Utilities
- Ductless Heating Or Cooling System
- Heat Pump System
- Heating System Mounted To A Wall or Window
- Electric Water Heater
Additional Features
- Deck
- Landscaped with Trees
- Ground Level
Listing and Financial Details
- Assessor Parcel Number 05000170
Community Details
Overview
- 40 Units
- Vista Ridge Condominiums Association, Phone Number (503) 635-4455
Amenities
- Courtyard
- Community Deck or Porch
- Common Area
Security
- Resident Manager or Management On Site
Map
Home Values in the Area
Average Home Value in this Area
Tax History
| Year | Tax Paid | Tax Assessment Tax Assessment Total Assessment is a certain percentage of the fair market value that is determined by local assessors to be the total taxable value of land and additions on the property. | Land | Improvement |
|---|---|---|---|---|
| 2025 | $3,930 | $204,640 | -- | -- |
| 2024 | $3,825 | $198,680 | -- | -- |
| 2023 | $3,825 | $192,894 | $0 | $0 |
| 2022 | $3,603 | $187,276 | $0 | $0 |
| 2021 | $3,327 | $181,822 | $0 | $0 |
| 2020 | $3,244 | $176,527 | $0 | $0 |
| 2019 | $3,164 | $171,386 | $0 | $0 |
| 2018 | $3,009 | $166,394 | $0 | $0 |
| 2017 | $2,903 | $161,548 | $0 | $0 |
| 2016 | $2,643 | $156,843 | $0 | $0 |
| 2015 | $2,554 | $152,275 | $0 | $0 |
| 2014 | $2,420 | $147,840 | $0 | $0 |
Property History
| Date | Event | Price | List to Sale | Price per Sq Ft | Prior Sale |
|---|---|---|---|---|---|
| 11/13/2025 11/13/25 | For Sale | $315,000 | +16.7% | $299 / Sq Ft | |
| 06/20/2019 06/20/19 | Sold | $269,900 | 0.0% | $256 / Sq Ft | View Prior Sale |
| 05/14/2019 05/14/19 | Pending | -- | -- | -- | |
| 05/01/2019 05/01/19 | Price Changed | $269,900 | -1.8% | $256 / Sq Ft | |
| 04/03/2019 04/03/19 | For Sale | $274,900 | -- | $261 / Sq Ft |
Purchase History
| Date | Type | Sale Price | Title Company |
|---|---|---|---|
| Warranty Deed | $269,900 | First American | |
| Warranty Deed | $184,000 | Fidelity Natl Title Co Of Or | |
| Warranty Deed | $151,000 | Chicago Title Insurance Co | |
| Interfamily Deed Transfer | $134,429 | -- | |
| Warranty Deed | $139,995 | -- |
Mortgage History
| Date | Status | Loan Amount | Loan Type |
|---|---|---|---|
| Open | $202,425 | New Conventional | |
| Previous Owner | $156,400 | Commercial | |
| Previous Owner | $148,265 | FHA | |
| Previous Owner | $135,795 | No Value Available |
Source: Regional Multiple Listing Service (RMLS)
MLS Number: 795361790
APN: 05000170
- 4 Touchstone Unit 136
- 4 Touchstone Unit 132
- 4 Touchstone Unit 138
- 4 Touchstone Unit 141
- 90 Wheatherstone Place
- 100 Kerr Pkwy Unit 34
- 4437 Thunder Vista Ln
- 10 Mountain Cir
- 4300 Orchard Way
- 50 Touchstone
- 4455 Thunder Vista Ln
- 4451 Golden Ln
- 4463 Thunder Vista Ln
- 4459 Thunder Vista Ln
- 16 Othello St
- 4355 Silver Ct
- 14488 Pfeifer Dr
- 14417 Orchard Springs Rd
- 6 Falstaff St
- 9 Bloch Terrace
- 12375 Mt Jefferson Terrace
- 1 Jefferson Pkwy
- 215 Greenridge Dr
- 15000 Davis Ln
- 50 Kerr Pkwy
- 97 Kingsgate Rd
- 4933 Parkview Dr
- 47 Eagle Crest Dr Unit 29
- 269 Cervantes
- 4025 Mercantile Dr Unit ID1272833P
- 4025 Mercantile Dr Unit ID1267684P
- 4662 Carman Dr
- 5300 Parkview Dr
- 11731 SW 41st Ave Unit Upper-Main
- 14267 Uplands Dr
- 5600 Meadows Rd
- 5538 Royal Oaks Dr
- 13543 SW 64th Ave
- 12607 SW 64th Ave
- 6142 Bonita Rd
