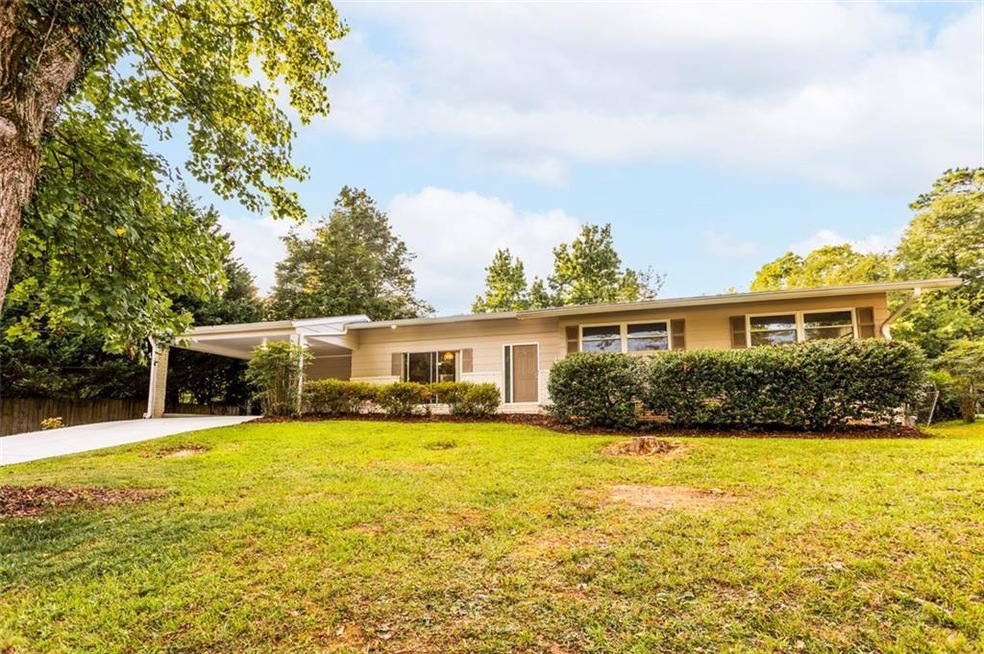3814 Leander Ct Tucker, GA 30084
Estimated payment $2,597/month
Highlights
- Midcentury Modern Architecture
- Mud Room
- Breakfast Area or Nook
- Wood Flooring
- Neighborhood Views
- Workshop
About This Home
Nestled in the highly sought-after Lavista Woods neighborhood of Tucker, GA, this charming mid-century modern home offers the perfect blend of serene living and urban convenience. Surrounded by beautifully updated homes, manicured lawns, and tree-lined streets, Lavista Woods exudes a strong sense of community and tranquility, yet it's just minutes from Northlake Mall, diverse dining along Lavista Road, and the recreational haven of Henderson Park with its trails and sports fields. With easy access to I-285, Atlanta's vibrant downtown is within reach, making this location ideal for families and professionals alike. The home itself boasts new insulated windows and stunning white oak hardwood floors that flow throughout its thoughtfully designed 3-bedroom, 2-bathroom layout. Additional space includes a full dining room, separate living area, mud room and breakfast area. A private level backyard provides a serene space for outdoor relaxation or entertaining, while a covered carport offers convenient and protected parking. The unfinished basement adds versatile space, perfect for storage, a workshop, or a creative retreat, allowing you to customize it to your needs. This well maintained residence is a canvas awaiting its new owner's personal touches to transform it into a true haven. Don't miss the opportunity to own a piece of Lavista Woods' charm, where community, modern comfort, and natural beauty converge. Come see this beautiful home in a neighborhood where properties rarely come available on market today!
Home Details
Home Type
- Single Family
Est. Annual Taxes
- $7,089
Year Built
- Built in 1963
Lot Details
- 0.3 Acre Lot
- Lot Dimensions are 97 x 160
- Chain Link Fence
- Level Lot
- Back Yard Fenced and Front Yard
Home Design
- Midcentury Modern Architecture
- Ranch Style House
- Brick Exterior Construction
- Block Foundation
- Shingle Roof
- Composition Roof
- Cement Siding
Interior Spaces
- Double Pane Windows
- Insulated Windows
- Mud Room
- Formal Dining Room
- Workshop
- Neighborhood Views
- Unfinished Basement
- Interior Basement Entry
- Fire and Smoke Detector
Kitchen
- Breakfast Area or Nook
- Electric Cooktop
- Tile Countertops
- Wood Stained Kitchen Cabinets
Flooring
- Wood
- Tile
Bedrooms and Bathrooms
- 3 Main Level Bedrooms
- 2 Full Bathrooms
- Shower Only
Laundry
- Laundry in Mud Room
- Laundry Room
- Laundry on main level
- Dryer
- Washer
Parking
- 4 Parking Spaces
- 2 Carport Spaces
- Driveway
Eco-Friendly Details
- Energy-Efficient Windows
Outdoor Features
- Patio
- Rain Gutters
Schools
- Midvale Elementary School
- Tucker Middle School
- Tucker High School
Utilities
- Central Heating and Cooling System
- Dehumidifier
- 110 Volts
- Gas Water Heater
- High Speed Internet
- Phone Available
- Cable TV Available
Community Details
- Lavista Woods Subdivision
Listing and Financial Details
- Assessor Parcel Number 18 211 11 033
Map
Home Values in the Area
Average Home Value in this Area
Tax History
| Year | Tax Paid | Tax Assessment Tax Assessment Total Assessment is a certain percentage of the fair market value that is determined by local assessors to be the total taxable value of land and additions on the property. | Land | Improvement |
|---|---|---|---|---|
| 2024 | $7,642 | $161,240 | $26,000 | $135,240 |
| 2023 | $7,642 | $150,360 | $26,000 | $124,360 |
| 2022 | $5,861 | $126,520 | $26,000 | $100,520 |
| 2021 | $5,329 | $112,600 | $26,000 | $86,600 |
| 2020 | $4,242 | $89,120 | $23,171 | $65,949 |
| 2019 | $4,239 | $105,560 | $26,000 | $79,560 |
| 2018 | $2,952 | $89,120 | $22,800 | $66,320 |
| 2017 | $3,518 | $71,800 | $22,976 | $48,824 |
| 2016 | $3,525 | $71,800 | $22,976 | $48,824 |
| 2014 | $2,425 | $45,760 | $22,800 | $22,960 |
Property History
| Date | Event | Price | Change | Sq Ft Price |
|---|---|---|---|---|
| 08/28/2025 08/28/25 | Pending | -- | -- | -- |
| 08/13/2025 08/13/25 | Price Changed | $376,500 | -3.2% | $231 / Sq Ft |
| 07/25/2025 07/25/25 | For Sale | $389,000 | -- | $238 / Sq Ft |
Purchase History
| Date | Type | Sale Price | Title Company |
|---|---|---|---|
| Warranty Deed | -- | -- |
Source: First Multiple Listing Service (FMLS)
MLS Number: 7622301
APN: 18-211-11-033
- 2173 Hannah Ln
- 4420 Lavista Rd
- 3698 Lakeview Dr
- 2373 Woodcreek Ct
- 4389 Lavista Rd
- 2377 Midvale Cir
- The Walton Plan at The Enclave on Lavista
- The Hartford Plan at The Enclave on Lavista
- The Walton - Terrace Plan at The Enclave on Lavista
- The Hartford - Terrace Plan at The Enclave on Lavista
- 3599 Woodbriar Cir Unit A
- 3599 Woodbriar Cir Unit G
- 3927 Enclave Way
- 2071 Carthage Rd
- 2154 Brockett Rd
- 2416 Norwich Ln Unit 2
- 4030 Arborwood Ln







