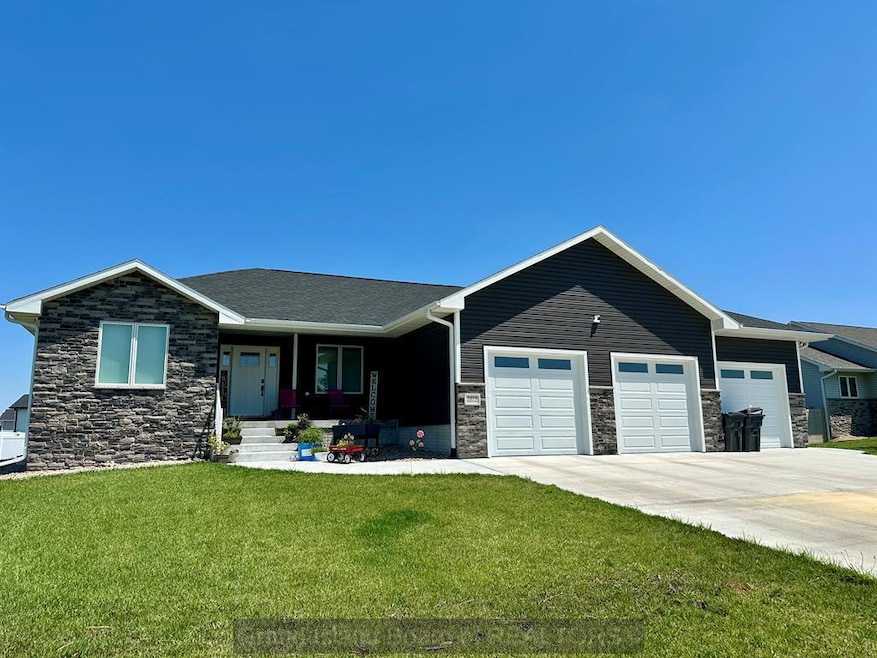
3814 Majestic Ave Grand Island, NE 68803
Estimated payment $3,584/month
Highlights
- Deck
- 3 Car Attached Garage
- Home Security System
- Ranch Style House
- Walk-In Closet
- Landscaped
About This Home
Built in 2022, 1,824 main floor sq ft ranch plus a full basement. Walk in the front door to one big open space, which includes the living room with an electric fireplace and several areas for dining. The kitchen is beautiful with a large island that seats 5 easily. The bedrooms on this floor are split with the primary bedroom having a jetted tub, separate shower and nice walk-in closet. There are 2 additional bedrooms and a full bath on the other side of the home. Laundry is on this floor near the door to the 3-car heated garage. Downstairs are 2 more bedrooms, a full bath, TV lounge, wet bar and a huge room currently used as a crafting space. You can enjoy the outdoors from the front porch or composite deck out back, UGS.
Listing Agent
Woods Bros Realty Brokerage Email: 3083986600, jarilyn.bartlett@woodsbros.com License #20030069 Listed on: 06/17/2025

Home Details
Home Type
- Single Family
Est. Annual Taxes
- $7,039
Year Built
- Built in 2022
Lot Details
- 0.32 Acre Lot
- Landscaped
- Sprinklers on Timer
- Property is zoned R1
Parking
- 3 Car Attached Garage
- Garage Door Opener
Home Design
- Ranch Style House
- Frame Construction
- Composition Roof
- Vinyl Siding
- Stone
Interior Spaces
- 1,824 Sq Ft Home
- Electric Fireplace
- Window Treatments
- Living Room with Fireplace
- Open Floorplan
- Finished Basement
- Basement Fills Entire Space Under The House
- Laundry on main level
Kitchen
- Electric Range
- Range Hood
- Microwave
- Dishwasher
- Disposal
Flooring
- Carpet
- Vinyl
Bedrooms and Bathrooms
- 5 Bedrooms | 3 Main Level Bedrooms
- Walk-In Closet
- 3 Full Bathrooms
Home Security
- Home Security System
- Carbon Monoxide Detectors
- Fire and Smoke Detector
Outdoor Features
- Deck
Schools
- Engleman Elementary School
- Westridge Middle School
- Grand Island Senior High School
Utilities
- Forced Air Heating and Cooling System
- Natural Gas Connected
Community Details
- Sterling Estates Subdivision
Listing and Financial Details
- Assessor Parcel Number 400150987
Map
Home Values in the Area
Average Home Value in this Area
Tax History
| Year | Tax Paid | Tax Assessment Tax Assessment Total Assessment is a certain percentage of the fair market value that is determined by local assessors to be the total taxable value of land and additions on the property. | Land | Improvement |
|---|---|---|---|---|
| 2024 | $7,039 | $482,279 | $38,163 | $444,116 |
| 2023 | $8,505 | $468,054 | $38,163 | $429,891 |
| 2022 | $804 | $40,000 | $40,000 | $0 |
| 2021 | $324 | $15,900 | $15,900 | $0 |
| 2020 | $330 | $15,900 | $15,900 | $0 |
| 2019 | $335 | $15,900 | $15,900 | $0 |
| 2017 | $45 | $2,065 | $2,065 | $0 |
Property History
| Date | Event | Price | Change | Sq Ft Price |
|---|---|---|---|---|
| 06/17/2025 06/17/25 | For Sale | $550,000 | -0.9% | $302 / Sq Ft |
| 03/02/2023 03/02/23 | Sold | $555,000 | -1.8% | $300 / Sq Ft |
| 02/01/2023 02/01/23 | Pending | -- | -- | -- |
| 01/23/2023 01/23/23 | Price Changed | $565,000 | -1.7% | $306 / Sq Ft |
| 12/31/2022 12/31/22 | For Sale | $575,000 | +1374.4% | $311 / Sq Ft |
| 01/14/2022 01/14/22 | Sold | $39,000 | -2.3% | $21 / Sq Ft |
| 12/23/2021 12/23/21 | Pending | -- | -- | -- |
| 11/01/2021 11/01/21 | For Sale | $39,900 | -- | $22 / Sq Ft |
Purchase History
| Date | Type | Sale Price | Title Company |
|---|---|---|---|
| Warranty Deed | $555,000 | Grand Island Abstract & Title | |
| Warranty Deed | $39,000 | Nebraska Title |
Mortgage History
| Date | Status | Loan Amount | Loan Type |
|---|---|---|---|
| Open | $444,000 | Balloon | |
| Previous Owner | $347,250 | Construction |
Similar Homes in Grand Island, NE
Source: Grand Island Board of REALTORS®
MLS Number: 20250624
APN: 400150987
- 3920 Majestic Ave
- 2112 Pearl Place
- 3804 Norseman Ave
- 4011 Sacramento Cir
- 4019 Sacramento Cir
- 4016 Norseman Ave
- 1705 Summerfield Ave
- 1647 Stonewood Ave
- 1604 Meadow Rd
- 2203 Macron St
- 1539 Stonewood Ave
- 1436 Sagewood Ave
- 1424 Sagewood Ave
- 1427 Sagewood Ave
- 1416 Sagewood Ave
- 3904 Meadow Way Trail
- 3826 Meadow Way Trail
- 1315 Diamond Dr
- 3827 Meadow Way Trail
- 4128 Allen Ave
- 3721 W Capital Ave
- 1113 N Claude Rd
- 1021 Starwood Ave
- 2300 W Capital Ave
- 1403 Ruby Ave
- 2923 W Louise St Unit 4
- 1818 W Division St
- 504 N Elm St
- 1410 W Division St
- 3601 Innate Cir
- 415 S Cherry St
- 588 S Stuhr Rd
- 200 E Us Highway 34
- 812 Commercial St Unit A
- 424 E 31st St
- 2314 Hudson Way
- 1015 Theatre Dr
- 611 W 10th St Unit 2
- 1019 Theatre Dr
- 710 N Kansas Ave






