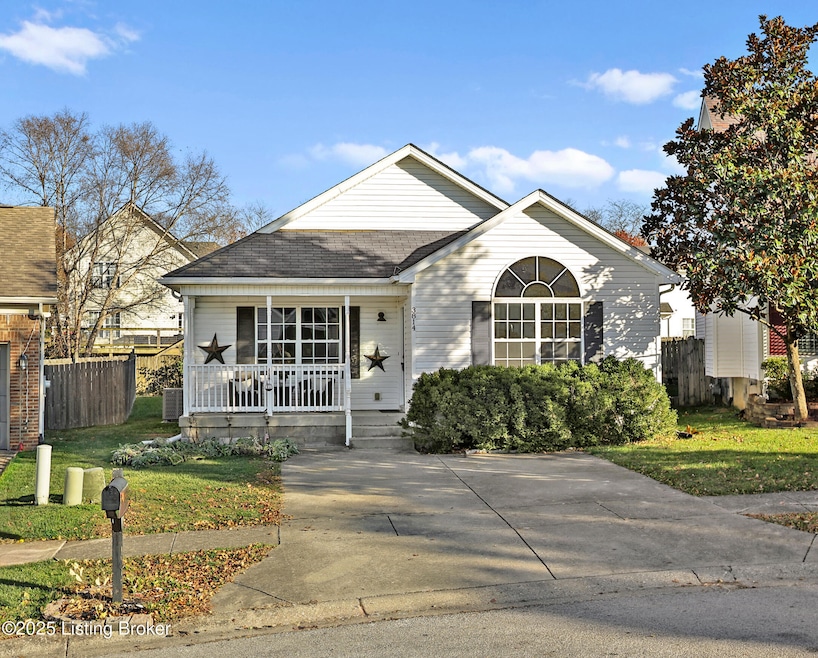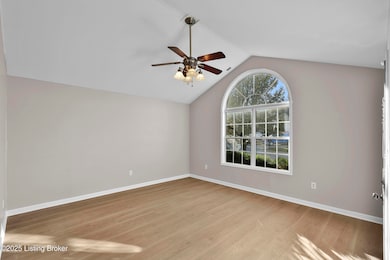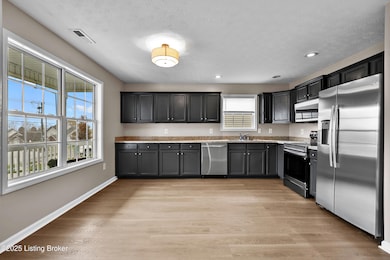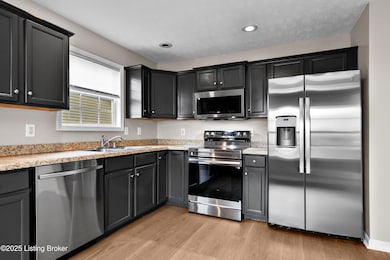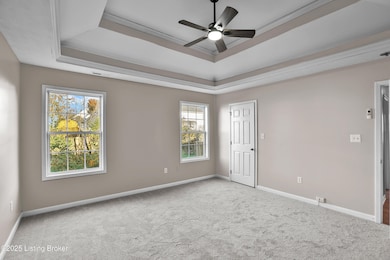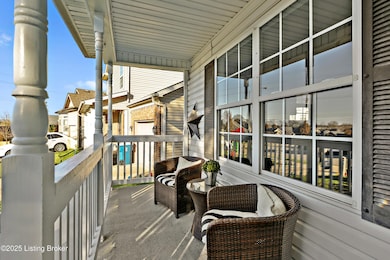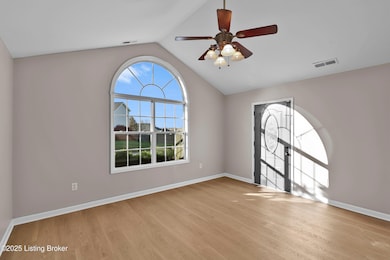3814 Mareli Rd Shelbyville, KY 40065
Estimated payment $1,365/month
Highlights
- Vaulted Ceiling
- Central Air
- Heating Available
- No HOA
About This Home
3814 Mareli Rd offers a newly updated home that feels ready for your everyday life the moment you walk in. You get 1,282 sq ft with a vaulted great room that gives the whole space an open, easy flow. The kitchen has the kind of room you want for real cooking, with generous counter and cabinet space and a comfortable eat-in layout.
The updates tell the story here. New floors run throughout the home, the HVAC system is brand new, the crawl space has been fully revamped, and every room has fresh interior paint. The stainless appliances are new as well, so you're stepping into a home that's been thoughtfully refreshed from the inside out.
With three bedrooms and two full baths, the layout stays practical. The covered front porch adds a simple spot to slow down at the beginning or end of the day. The home has a straightforward, comfortable feel that makes it easy to picture yourself settling in and getting on with life.
Listing Agent
Torrey Smith Realty Co., LLC Brokerage Phone: 502-633-0220 License #219756 Listed on: 11/20/2025

Home Details
Home Type
- Single Family
Est. Annual Taxes
- $2,047
Year Built
- Built in 2008
Parking
- Driveway
Home Design
- Shingle Roof
- Vinyl Siding
Interior Spaces
- 1,282 Sq Ft Home
- 1-Story Property
- Vaulted Ceiling
- Crawl Space
Bedrooms and Bathrooms
- 3 Bedrooms
- 2 Full Bathrooms
Utilities
- Central Air
- Heating Available
Community Details
- No Home Owners Association
- Midland Estates Subdivision
Listing and Financial Details
- Legal Lot and Block 89 / 9
- Assessor Parcel Number 040C-02-036
Map
Home Values in the Area
Average Home Value in this Area
Tax History
| Year | Tax Paid | Tax Assessment Tax Assessment Total Assessment is a certain percentage of the fair market value that is determined by local assessors to be the total taxable value of land and additions on the property. | Land | Improvement |
|---|---|---|---|---|
| 2024 | $2,047 | $155,000 | $0 | $0 |
| 2023 | $1,676 | $155,000 | $0 | $0 |
| 2022 | $1,684 | $155,000 | $0 | $0 |
| 2021 | $1,253 | $111,000 | $0 | $0 |
| 2020 | $1,257 | $111,000 | $0 | $0 |
| 2019 | $1,257 | $111,000 | $21,000 | $90,000 |
| 2018 | $1,211 | $111,000 | $21,000 | $90,000 |
| 2017 | $1,213 | $111,000 | $0 | $0 |
| 2016 | $1,202 | $111,000 | $0 | $0 |
| 2015 | $1,214 | $113,900 | $21,000 | $92,900 |
| 2014 | $1,214 | $113,900 | $21,000 | $92,900 |
| 2013 | $1,214 | $113,900 | $21,000 | $92,900 |
Property History
| Date | Event | Price | List to Sale | Price per Sq Ft | Prior Sale |
|---|---|---|---|---|---|
| 11/20/2025 11/20/25 | For Sale | $226,500 | +104.1% | $177 / Sq Ft | |
| 02/27/2015 02/27/15 | Sold | $111,000 | 0.0% | $87 / Sq Ft | View Prior Sale |
| 01/30/2015 01/30/15 | Pending | -- | -- | -- | |
| 07/28/2014 07/28/14 | For Sale | $111,000 | -- | $87 / Sq Ft |
Purchase History
| Date | Type | Sale Price | Title Company |
|---|---|---|---|
| Commissioners Deed | $156,000 | None Listed On Document | |
| Warranty Deed | $111,000 | None Available | |
| Warranty Deed | $113,900 | -- | |
| Deed | $21,000 | -- |
Mortgage History
| Date | Status | Loan Amount | Loan Type |
|---|---|---|---|
| Open | $148,800 | Construction | |
| Previous Owner | $94,293 | FHA | |
| Previous Owner | $91,200 | Purchase Money Mortgage |
Source: Metro Search, Inc.
MLS Number: 1703879
APN: 040C-02-036
- 5139 Bell Ave
- 5123 Bell Ave
- 5228 Cypress Ct
- 122 Spencer Ct
- Harmony Plan at Robin Place
- 1516 Robin Rd
- 77 Maidie Ln
- 71 Zelkova Dr
- 48 Cherokee Dr
- 73 Cherokee Dr
- 1610 Lakeside Dr
- 85 Cherokee Dr
- 629 Shoshone Ct
- 528 Navaho Rd
- 191 Cherokee Dr
- 179 Cherokee Dr
- 204 Cherokee Dr
- 520 Foxwood Ct
- Lot 48 Old Mill Village Dr
- 435 Inspiration Ln
- 1507 Robin Rd
- 159 Baker Dr
- 452 Midland Blvd
- 600 Sycamore Terrace
- 500 Marian Village Dr
- 443 Vildana Way
- 1319 Maple St
- 621 Toll House Ct
- 443 Vildana Way
- 584 Old Brunerstown Rd
- 400 Main St
- 900 Lakeview Dr
- 6041 Edgemont Way
- 534 Matterhorn Dr
- 3976 Shelbyville Rd
- 121 Breighton Cir
- 1350 Evergreen Way
- 1006 Champions Cir
- 17810 Birch Bend Cir
- 1911 Belay Way
