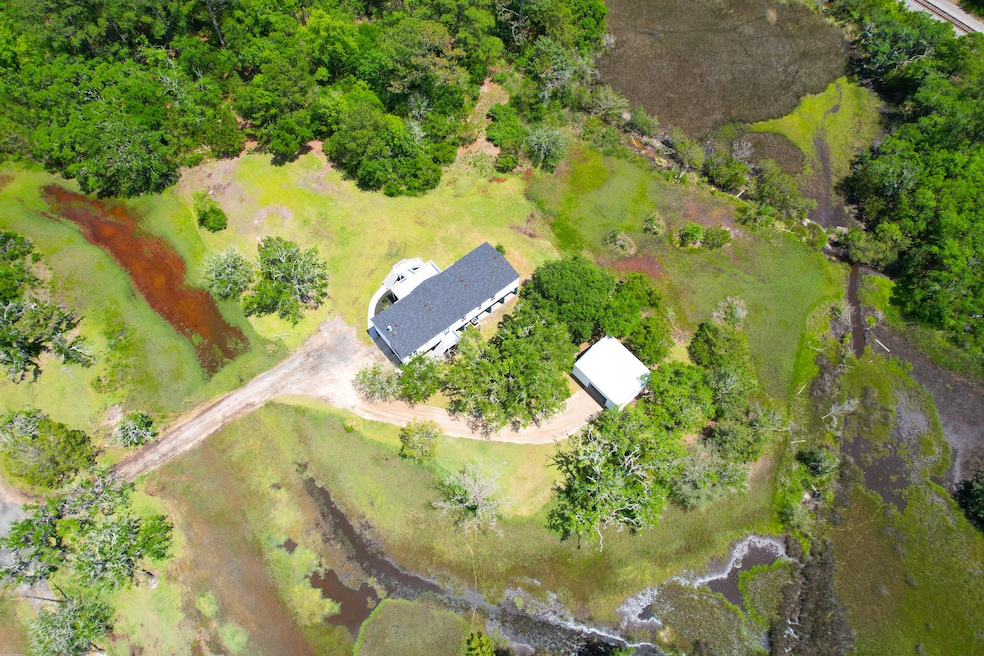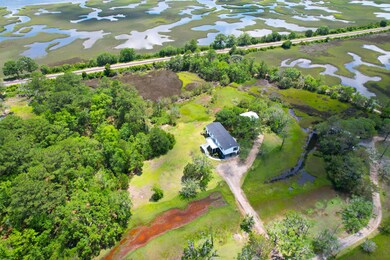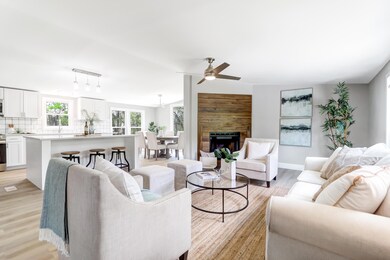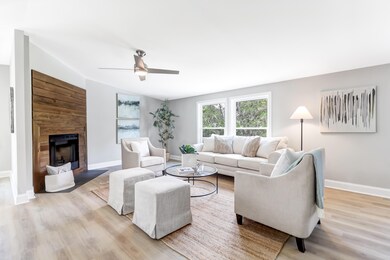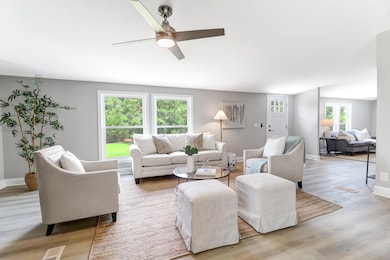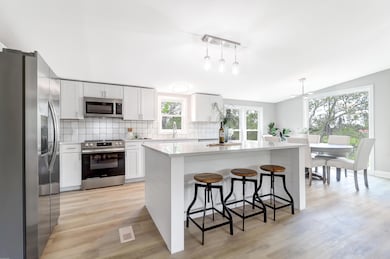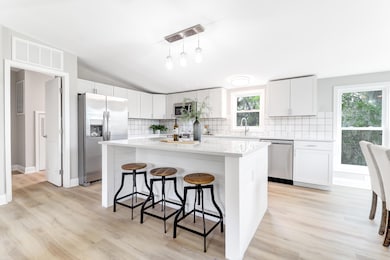
3814 Marshfield Rd Johns Island, SC 29455
Highlights
- Horses Allowed On Property
- RV or Boat Storage in Community
- Eat-In Kitchen
- Oakland Elementary School Rated A-
- Deck
- Dual Closets
About This Home
As of December 2024This is a must-see remote property which offers amazing privacy and tranquility while being very accessible to main roads (5 mins to Main Road and Hwy 17). The home has been renovated with all new cabinets, appliances and quartz countertops with a huge kitchen island! It is completely move-in ready! All views from the windows are lush greenery especially from the large kitchen picture window. The primary bedroom sports 2 walk in closets. A brand new HVAC system and new water heater were installed in 2024. The kitchen/living room open area contains a wood burning fireplace and cool modern lighting fixtures/ceiling fans throughout. There is tons of parking under the house as it sits atop 9 ft piers. Enjoy a huge garage that doubles as a workshop, fully powered with 2 huge ceiling fans.
Last Agent to Sell the Property
Brand Name Real Estate License #121621 Listed on: 09/12/2024
Home Details
Home Type
- Single Family
Est. Annual Taxes
- $222
Year Built
- Built in 2002
Parking
- 2 Car Garage
- Off-Street Parking
Home Design
- Vinyl Siding
Interior Spaces
- 1,872 Sq Ft Home
- 1-Story Property
- Smooth Ceilings
- Ceiling Fan
- Wood Burning Fireplace
- Insulated Doors
- Family Room
- Living Room with Fireplace
- Combination Dining and Living Room
Kitchen
- Eat-In Kitchen
- Microwave
- Dishwasher
- Kitchen Island
Bedrooms and Bathrooms
- 3 Bedrooms
- Dual Closets
- Walk-In Closet
- 2 Full Bathrooms
- Garden Bath
Laundry
- Dryer
- Washer
Schools
- Oakland Elementary School
- C E Williams Middle School
- West Ashley High School
Utilities
- Central Air
- Heating Available
Additional Features
- Deck
- 1.27 Acre Lot
- Horses Allowed On Property
Community Details
Amenities
- Laundry Facilities
Recreation
- RV or Boat Storage in Community
- Horses Allowed in Community
Similar Homes in Johns Island, SC
Home Values in the Area
Average Home Value in this Area
Property History
| Date | Event | Price | Change | Sq Ft Price |
|---|---|---|---|---|
| 12/20/2024 12/20/24 | Sold | $600,000 | +0.2% | $321 / Sq Ft |
| 11/20/2024 11/20/24 | Pending | -- | -- | -- |
| 09/12/2024 09/12/24 | For Sale | $599,000 | +110.2% | $320 / Sq Ft |
| 01/08/2024 01/08/24 | Sold | $285,000 | -1.7% | $152 / Sq Ft |
| 11/06/2023 11/06/23 | Price Changed | $289,900 | +1.5% | $155 / Sq Ft |
| 11/01/2023 11/01/23 | Price Changed | $285,500 | -4.5% | $153 / Sq Ft |
| 09/16/2023 09/16/23 | For Sale | $299,000 | -- | $160 / Sq Ft |
Tax History Compared to Growth
Agents Affiliated with this Home
-

Seller's Agent in 2024
Andrew Shykofsky
Brand Name Real Estate
(773) 240-3900
11 Total Sales
-

Seller's Agent in 2024
Paul Smith
EXP Realty LLC
(843) 974-6200
172 Total Sales
-
S
Buyer's Agent in 2024
Sarita Kauffman
Brand Name Real Estate
(843) 696-1487
700 Total Sales
Map
Source: CHS Regional MLS
MLS Number: 24023574
APN: 285-00-00-214
- 3810 Marshfield Rd
- 1 Marshfield Rd
- 3893 James Bay Rd
- 3670 Hilton Dr
- 550 Towles Crossing Dr
- 546 Towles Crossing Dr
- 545 Towles Crossing Dr Unit 29455
- 2020 Parish House Cir
- 185 Winding River Dr
- 3646 Hilton Dr
- 210 Winding River Dr
- 207 Winding River Dr
- 155 Winding River Dr
- 3914 Savannah Hwy
- 139 Winding River Dr
- 574 McLernon Trace
- 313 Lanyard St
- 136 Winding River Dr
- 305 Lanyard St
- 582 McLernon Trace
