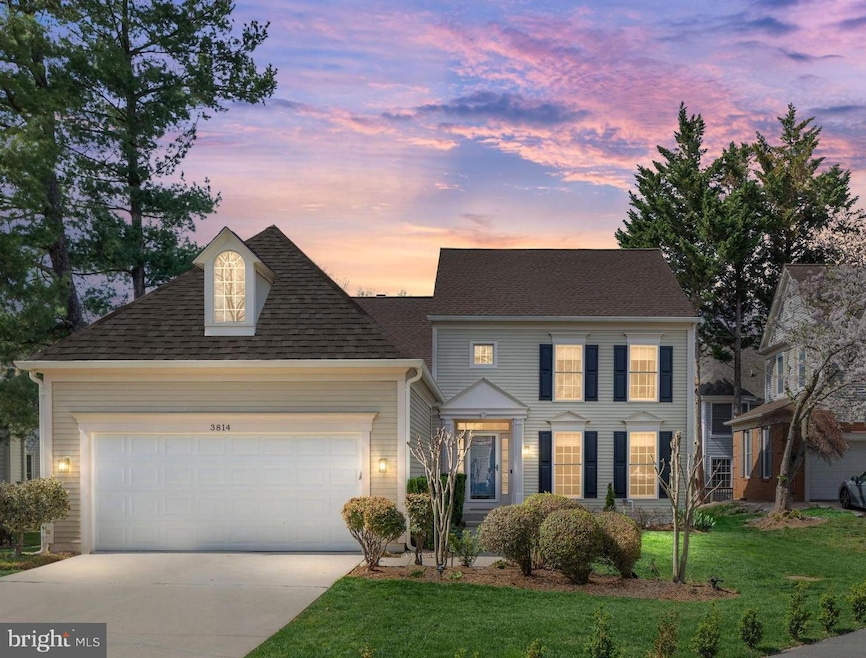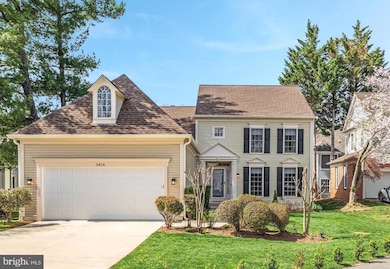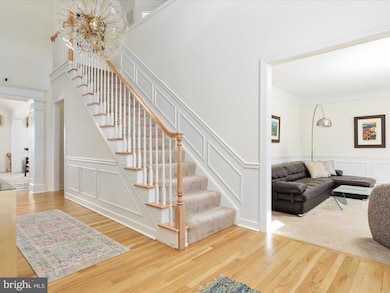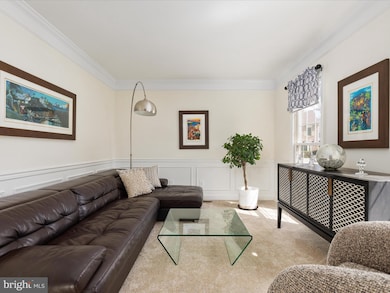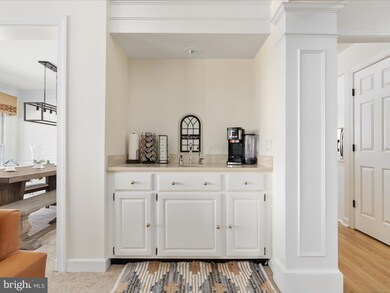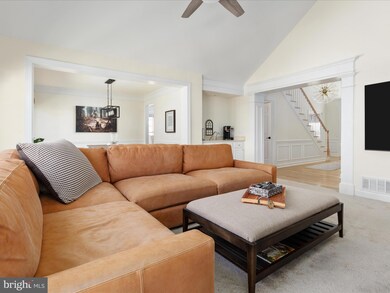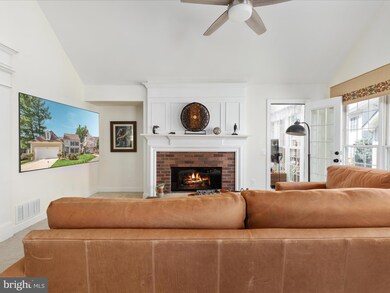
3814 Parkland Dr Fairfax, VA 22033
Highlights
- Fitness Center
- Eat-In Gourmet Kitchen
- Colonial Architecture
- Waples Mill Elementary School Rated A-
- Open Floorplan
- Deck
About This Home
As of May 2025UPDATED MAIN LEVEL LIVING Home in Fairfax! This stunning home has been thoughtfully renovated in 2024, blending modern updates with timeless charm. Featuring three spacious bedrooms and two and a half beautifully updated bathrooms, this home offers both main level living comfort and style! Step inside to find a welcoming foyer adorned with refinished hardwood floors and modern light fixtures, setting the stage for the elegance throughout. The cozy family room invites relaxation with its wet bar, fireplace, and a brand-new ceiling fan. The kitchen is a chef’s dream, boasting new Samsung appliances, quartz countertops with under-cabinet lighting, ample storage, a new disposal, and sleek recessed lighting. The main-level primary suite is a private retreat, complete with a stunning en-suite bathroom featuring new tile, luxurious plumbing upgrades, a brand-new shower and tub with seamless glass doors, quartz countertops, and updated light fixtures. French doors lead from the primary suite to a versatile sunroom or office, which has been freshly updated with new flooring, insulation, a split A/C system, and a ceiling fan for year-round comfort. Throughout the home, every room has been enhanced with new electrical outlets for added convenience. The main-level laundry room has also been updated with stylish new flooring, elegant countertops, and a brand-new washer and dryer. Outside, the home has received a complete exterior refresh, including new paint, a new garage door with an opener, updated gutters and sprinkler system, a new lawn with an underground drainage system, a new storm door entry and front storm door, and a small deck replacement. The unfinished basement provides ample storage space and even includes a new water purification system, with the option to add an additional bathroom. Located in the sought-after Penderbrook community, residents enjoy resort-style amenities, including a golf course, tennis courts, swimming pools, basketball courts, and a fitness center. Plus, a commuter bus stop is conveniently located at the corner for easy access to transportation. This move-in-ready gem seamlessly combines modern upgrades with functional design, making it the perfect place to call home. Don’t miss this RARE main level living opportunity with Oakton H.S. Pyramid!
Last Agent to Sell the Property
RE/MAX Gateway License #0225219331 Listed on: 04/03/2025

Home Details
Home Type
- Single Family
Est. Annual Taxes
- $8,336
Year Built
- Built in 1991
Lot Details
- 6,755 Sq Ft Lot
- Property is in excellent condition
- Property is zoned 308
HOA Fees
- $102 Monthly HOA Fees
Parking
- 2 Car Attached Garage
- 4 Driveway Spaces
- Front Facing Garage
- Garage Door Opener
Home Design
- Colonial Architecture
- Transitional Architecture
- Brick Exterior Construction
- Architectural Shingle Roof
- Aluminum Siding
- Concrete Perimeter Foundation
Interior Spaces
- Property has 3 Levels
- Open Floorplan
- Chair Railings
- Crown Molding
- Recessed Lighting
- Fireplace With Glass Doors
- Screen For Fireplace
- Fireplace Mantel
- Gas Fireplace
- Window Treatments
- Atrium Windows
- Six Panel Doors
- Entrance Foyer
- Family Room
- Living Room
- Dining Room
- Unfinished Basement
- Rough-In Basement Bathroom
Kitchen
- Eat-In Gourmet Kitchen
- Breakfast Area or Nook
- Built-In Double Oven
- Gas Oven or Range
- Cooktop
- Built-In Microwave
- Ice Maker
- Dishwasher
- Stainless Steel Appliances
- Kitchen Island
- Upgraded Countertops
- Disposal
Flooring
- Wood
- Carpet
- Ceramic Tile
Bedrooms and Bathrooms
- En-Suite Primary Bedroom
- En-Suite Bathroom
Laundry
- Laundry Room
- Laundry on main level
- Dryer
- Washer
Outdoor Features
- Pipestem Lot
- Deck
- Enclosed patio or porch
Schools
- Waples Mill Elementary School
- Franklin Middle School
- Oakton High School
Utilities
- Forced Air Heating and Cooling System
- Vented Exhaust Fan
- Natural Gas Water Heater
Listing and Financial Details
- Tax Lot 1057
- Assessor Parcel Number 0463 13 1057
Community Details
Overview
- Association fees include common area maintenance, management, pool(s), road maintenance, snow removal, trash
- Penderbrook Community Assoc. & Land Bay Assoc. HOA
- Built by PULTE
- Penderbrook Subdivision, Middleburg Floorplan
- Property Manager
Amenities
- Common Area
- Community Center
- Party Room
Recreation
- Tennis Courts
- Community Basketball Court
- Community Playground
- Fitness Center
- Community Pool
- Jogging Path
Ownership History
Purchase Details
Home Financials for this Owner
Home Financials are based on the most recent Mortgage that was taken out on this home.Purchase Details
Home Financials for this Owner
Home Financials are based on the most recent Mortgage that was taken out on this home.Purchase Details
Home Financials for this Owner
Home Financials are based on the most recent Mortgage that was taken out on this home.Purchase Details
Home Financials for this Owner
Home Financials are based on the most recent Mortgage that was taken out on this home.Similar Homes in Fairfax, VA
Home Values in the Area
Average Home Value in this Area
Purchase History
| Date | Type | Sale Price | Title Company |
|---|---|---|---|
| Deed | $1,055,000 | Chicago Title | |
| Deed | $859,000 | First American Title | |
| Warranty Deed | $560,000 | -- | |
| Deed | $445,500 | -- |
Mortgage History
| Date | Status | Loan Amount | Loan Type |
|---|---|---|---|
| Previous Owner | $359,000 | New Conventional | |
| Previous Owner | $320,000 | Stand Alone Refi Refinance Of Original Loan | |
| Previous Owner | $360,000 | New Conventional | |
| Previous Owner | $381,000 | New Conventional | |
| Previous Owner | $413,500 | New Conventional | |
| Previous Owner | $417,000 | New Conventional | |
| Previous Owner | $353,250 | No Value Available |
Property History
| Date | Event | Price | Change | Sq Ft Price |
|---|---|---|---|---|
| 05/15/2025 05/15/25 | Sold | $1,012,500 | -3.6% | $411 / Sq Ft |
| 04/03/2025 04/03/25 | For Sale | $1,050,000 | +22.2% | $427 / Sq Ft |
| 12/16/2023 12/16/23 | Sold | $859,000 | +1.2% | $318 / Sq Ft |
| 11/16/2023 11/16/23 | For Sale | $849,000 | -- | $314 / Sq Ft |
Tax History Compared to Growth
Tax History
| Year | Tax Paid | Tax Assessment Tax Assessment Total Assessment is a certain percentage of the fair market value that is determined by local assessors to be the total taxable value of land and additions on the property. | Land | Improvement |
|---|---|---|---|---|
| 2024 | $9,675 | $835,160 | $373,000 | $462,160 |
| 2023 | $8,335 | $738,610 | $343,000 | $395,610 |
| 2022 | $8,322 | $727,750 | $333,000 | $394,750 |
| 2021 | $8,157 | $695,090 | $318,000 | $377,090 |
| 2020 | $7,888 | $666,480 | $303,000 | $363,480 |
| 2019 | $7,660 | $647,230 | $303,000 | $344,230 |
| 2018 | $7,368 | $640,660 | $303,000 | $337,660 |
| 2017 | $7,104 | $611,860 | $288,000 | $323,860 |
| 2016 | $7,071 | $610,370 | $288,000 | $322,370 |
| 2015 | $6,812 | $610,370 | $288,000 | $322,370 |
| 2014 | $6,670 | $599,050 | $283,000 | $316,050 |
Agents Affiliated with this Home
-

Seller's Agent in 2025
Richie Hanna
RE/MAX Gateway, LLC
(703) 655-9585
7 in this area
170 Total Sales
-

Seller Co-Listing Agent in 2025
Morgan Ulisse
RE/MAX Gateway, LLC
(703) 594-1552
1 in this area
5 Total Sales
-

Buyer's Agent in 2025
Laurie Perl
RE/MAX
(703) 964-7892
2 in this area
42 Total Sales
-

Seller's Agent in 2023
Patricia Stack
Weichert Corporate
(703) 597-9373
33 in this area
214 Total Sales
-

Buyer's Agent in 2023
Angela Shaw
Real Broker, LLC
(703) 608-3272
2 in this area
15 Total Sales
Map
Source: Bright MLS
MLS Number: VAFX2229036
APN: 0463-13-1057
- 3801 Ridge Knoll Ct Unit 206A
- 12001 Golf Ridge Ct Unit 302
- 12000 Golf Ridge Ct Unit 102
- 12023 Golf Ridge Ct Unit 201
- 12010 Golf Ridge Ct Unit 302
- 12153 Penderview Ln Unit 2001
- 12158 Penderview Ln Unit 1723
- 3804 Green Ridge Ct Unit 101
- 3916 Penderview Dr Unit 435
- 12101 Green Ledge Ct Unit 33
- 3906 Penderview Dr Unit 701
- 11800 Valley Rd
- 12107 Green Ledge Ct Unit 202
- 3500 Willow Green Ct
- 12165 Penderview Terrace Unit 1036
- 12100 Greenway Ct Unit 301
- 11770 Valley Ridge Cir
- 12113 Greenway Ct Unit 101
- 12106 Greenway Ct Unit 302
- 11742 Valley Ridge Cir
