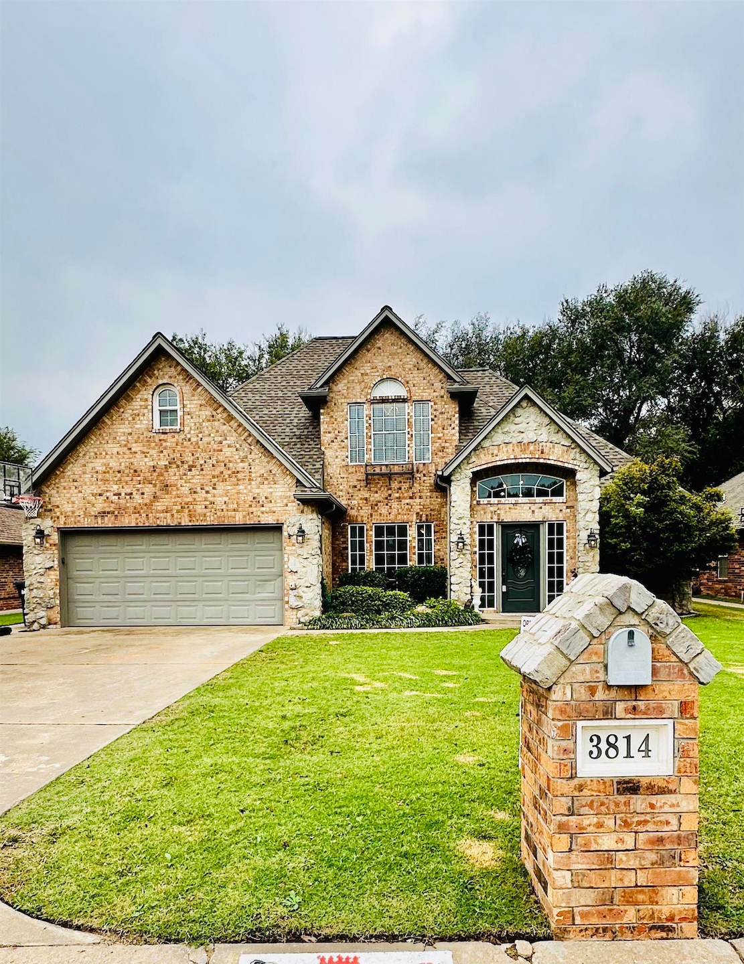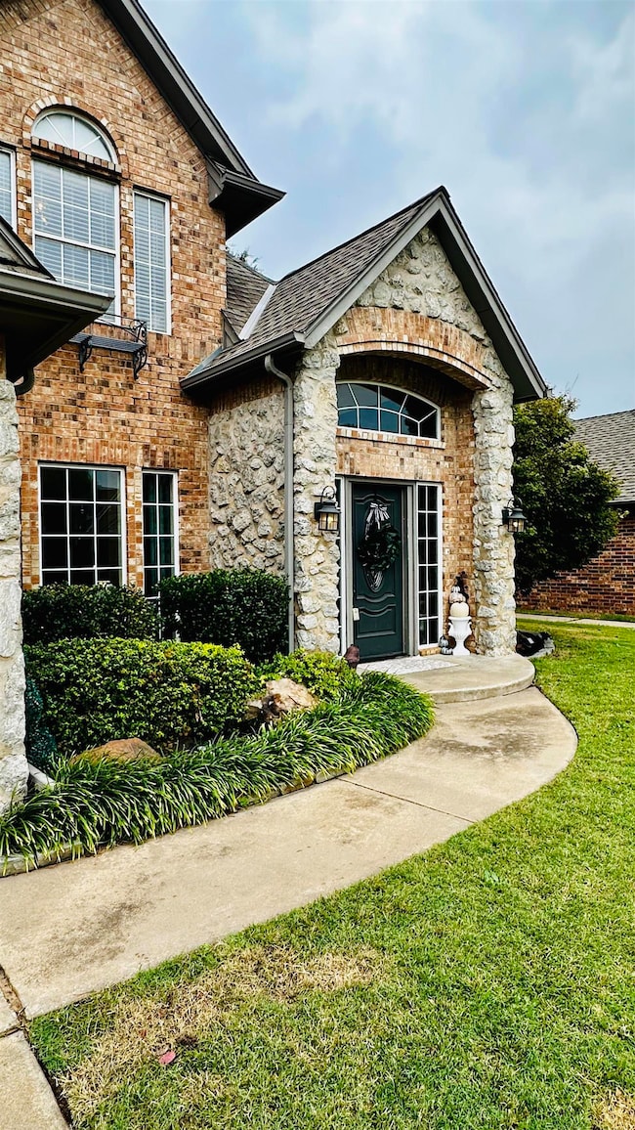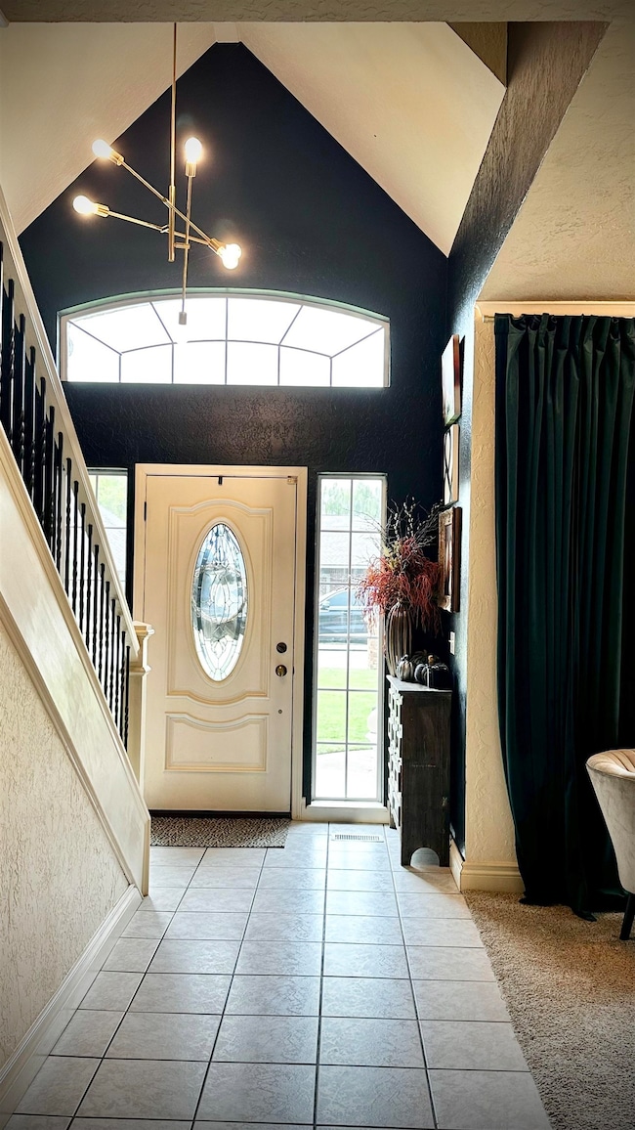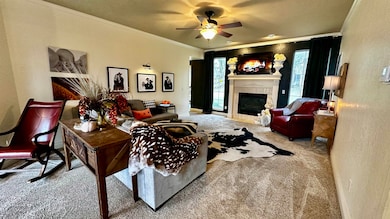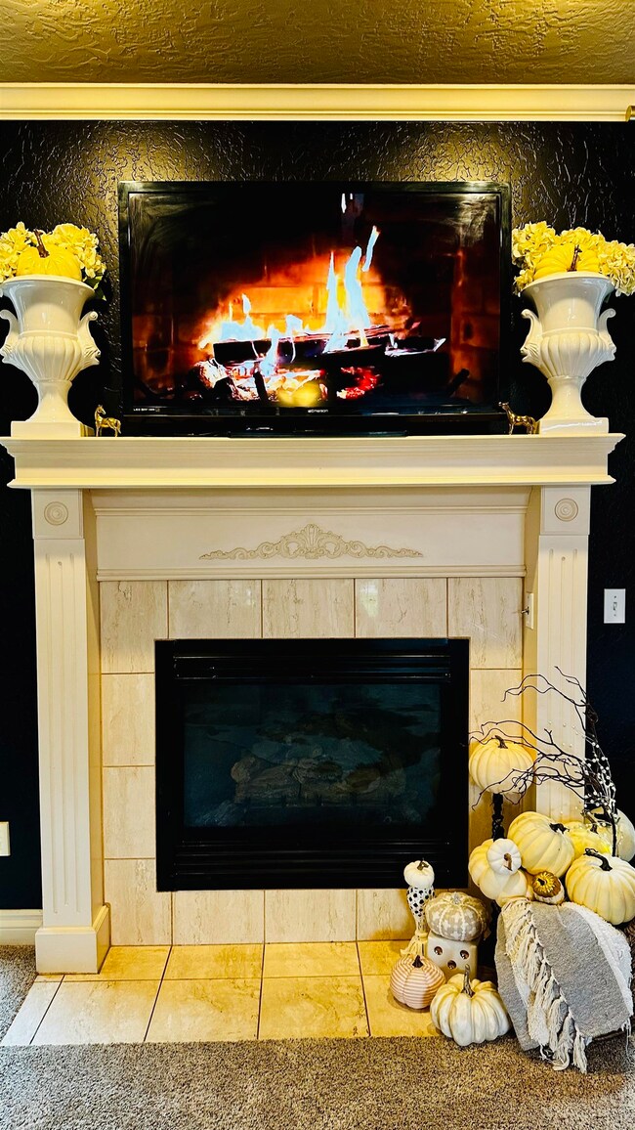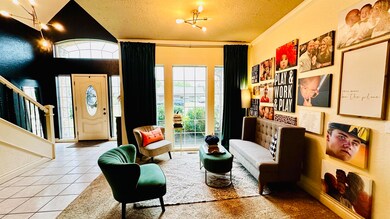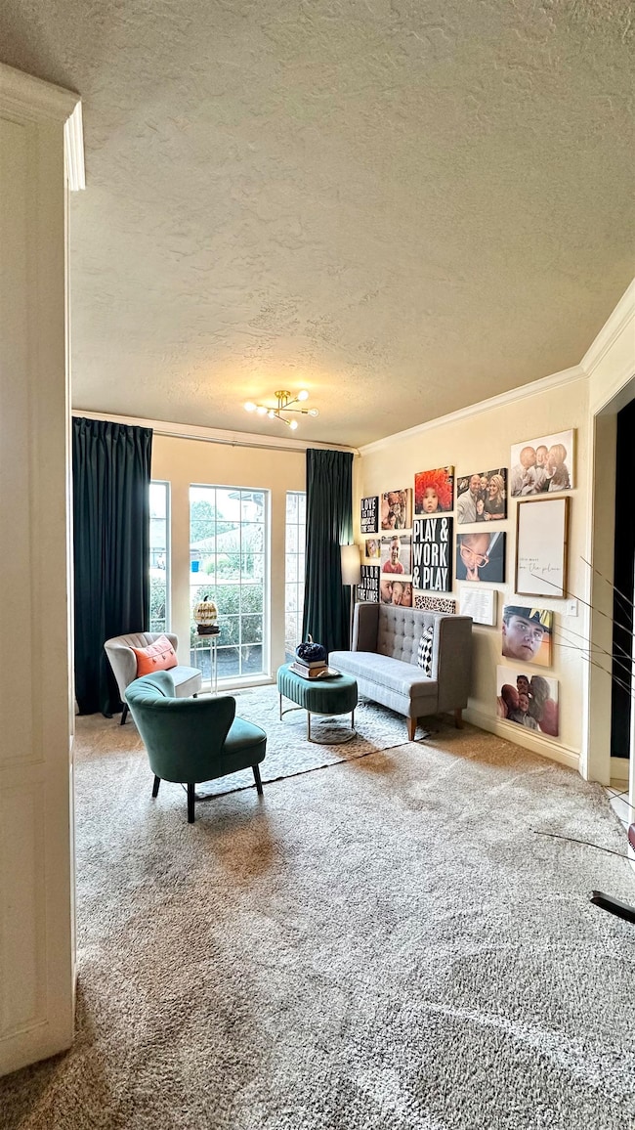Estimated payment $2,243/month
Highlights
- Media Room
- Traditional Architecture
- Bonus Room
- Chisholm Elementary School Rated A
- Hydromassage or Jetted Bathtub
- Solid Surface Countertops
About This Home
Gorgeous 2 story home located in the Willow Lake Addition and the Chisholm school district. Open floor plan with formal dining room. Beautiful wood and rod-iron staircase. Kitchen boasts stainless steel appliances, an entire wall of storage, an island, a bar, a small built-in desk area, and a charming eat-in breakfast nook. The utility room and a half-bathroom are located off the kitchen on the main floor for convenience. The primary suite is also on the main floor with it’s own backyard access, two closets, dual sinks, a jetted tub for relaxing and a separate shower. The additional three bedrooms, a shared hall bathroom, and bonus room are on the second floor along with a small landing area, perfect for a reading nook or small desk. Bonus room off the third bedroom above the garage would make the perfect theater room or play room. Upstairs hall is lined with Linen storage for all the upstairs guest needs. Fully fenced back yard, shed, and mature trees offer shade in the evening for all types of gatherings. Large Storm shelter in the garage. This home is a must-see!!
Home Details
Home Type
- Single Family
Est. Annual Taxes
- $4,160
Year Built
- Built in 1995
Lot Details
- 8,276 Sq Ft Lot
- East Facing Home
- Wood Fence
- Property is zoned r-2
Home Design
- Traditional Architecture
- Hip Roof Shape
- Brick Veneer
- Composition Roof
- Stone Exterior Construction
Interior Spaces
- 2,475 Sq Ft Home
- 2-Story Property
- Ceiling Fan
- Shades
- Entrance Foyer
- Living Room with Fireplace
- Combination Kitchen and Dining Room
- Media Room
- Bonus Room
Kitchen
- Breakfast Area or Nook
- Electric Oven or Range
- Microwave
- Dishwasher
- Kitchen Island
- Solid Surface Countertops
- Disposal
Flooring
- Wall to Wall Carpet
- Ceramic Tile
Bedrooms and Bathrooms
- 4 Bedrooms
- Hydromassage or Jetted Bathtub
Home Security
- Storm Doors
- Fire and Smoke Detector
Parking
- 2 Car Attached Garage
- Garage Door Opener
Outdoor Features
- Covered Patio or Porch
- Outbuilding
- Storm Cellar or Shelter
Utilities
- Central Heating and Cooling System
Community Details
- Willow Lake Subdivision
Listing and Financial Details
- Homestead Exemption
- Assessor Parcel Number 5215-00-008-010-0-121-00
Map
Home Values in the Area
Average Home Value in this Area
Tax History
| Year | Tax Paid | Tax Assessment Tax Assessment Total Assessment is a certain percentage of the fair market value that is determined by local assessors to be the total taxable value of land and additions on the property. | Land | Improvement |
|---|---|---|---|---|
| 2024 | $4,160 | $39,875 | $3,750 | $36,125 |
| 2023 | $4,160 | $39,875 | $3,750 | $36,125 |
| 2022 | $3,638 | $33,276 | $3,750 | $29,526 |
| 2021 | $3,497 | $33,641 | $3,750 | $29,891 |
| 2020 | $3,843 | $33,453 | $3,688 | $29,765 |
| 2019 | $3,363 | $31,860 | $3,500 | $28,360 |
| 2018 | $3,284 | $30,857 | $3,750 | $27,107 |
| 2017 | $2,798 | $29,969 | $3,750 | $26,219 |
| 2016 | $2,973 | $31,019 | $3,750 | $27,269 |
| 2015 | $2,634 | $30,353 | $3,750 | $26,603 |
| 2014 | $2,634 | $30,353 | $3,750 | $26,603 |
Property History
| Date | Event | Price | List to Sale | Price per Sq Ft | Prior Sale |
|---|---|---|---|---|---|
| 11/11/2025 11/11/25 | Price Changed | $359,000 | -0.3% | $145 / Sq Ft | |
| 10/30/2025 10/30/25 | Price Changed | $359,900 | -1.4% | $145 / Sq Ft | |
| 10/20/2025 10/20/25 | For Sale | $364,950 | +14.4% | $147 / Sq Ft | |
| 09/27/2022 09/27/22 | Sold | $319,000 | -1.8% | $139 / Sq Ft | View Prior Sale |
| 08/13/2022 08/13/22 | Pending | -- | -- | -- | |
| 07/16/2022 07/16/22 | For Sale | $325,000 | -- | $141 / Sq Ft |
Purchase History
| Date | Type | Sale Price | Title Company |
|---|---|---|---|
| Warranty Deed | $319,000 | -- | |
| Warranty Deed | $265,000 | None Available | |
| Warranty Deed | $253,000 | None Available |
Mortgage History
| Date | Status | Loan Amount | Loan Type |
|---|---|---|---|
| Open | $313,222 | FHA | |
| Previous Owner | $251,750 | New Conventional | |
| Previous Owner | $202,320 | Adjustable Rate Mortgage/ARM |
Source: Northwest Oklahoma Association of REALTORS®
MLS Number: 20251463
APN: 5215-00-008-010-0-121-00
- 3531 Edgewater Dr
- 3518 Whippoorwill Ln
- 3625 Whippoorwill Way
- 3929 Rockwood Rd
- 2902 Barn Swallow Rd
- 3225 Whippoorwill Ln
- 3120 Redbird Ln
- 3113 Falcon Crest Dr
- 3224 Clairemont
- 3002 Clairemont
- 4301 Unruh Dr
- 2715 Belle Crossing Dr
- 2609 Marymount
- 3504 Meadowbrook Dr
- 3539 Meadow Dr
- 3511 Meadow Dr
- 2706 Belle Crossing Dr
- 2730 Belle Crossing Dr
- 2736 Belle Crossing Dr
- 2712 Belle Crossing Dr
- 2501 Hunters Hill Dr
- 1410 W Willow Rd
- 408 N Oakwood Rd
- 2225 Fountain Lake Ave
- 5506 W Chestnut Ave
- 6102 W Chestnut Ave
- 302 E Cornell Ave
- 4101 S La Mesa Dr
- 212 W Birch Ave
- 4810 Spring Ridge Rd
- 1401 Hite Blvd
- 831 E Oklahoma Ave
- 926 Northridge Ln
- 1002 Northridge Ln
- 4121 S Van Buren St
- 400 E Jack Choate Ave
