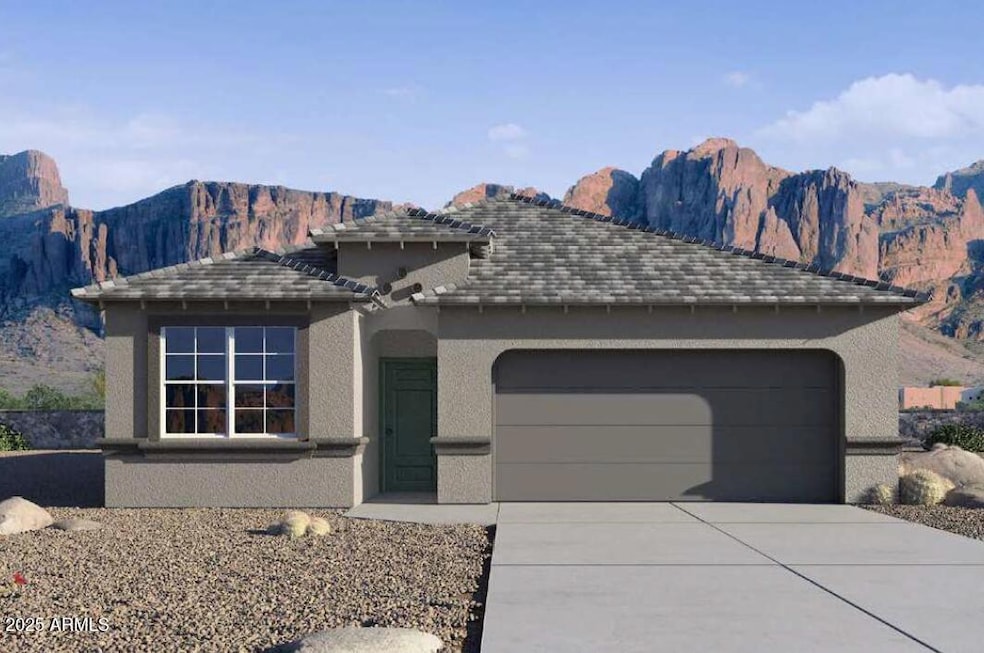38140 W Frascati Ave Maricopa, AZ 85138
Estimated payment $2,008/month
Highlights
- Tennis Courts
- Dual Vanity Sinks in Primary Bathroom
- Patio
- Eat-In Kitchen
- Cooling Available
- Tile Flooring
About This Home
This BRAND NEW home will be ready in October! The 'Gaven' is a gorgeous, open concept home that will leave you flying high! Featuring an extraordinary kitchen with plenty of space for entertaining. The interior finishes include granite counter tops in the kitchen & bathrooms. White cabinets, and tile flooring throughout, with carpet in the bedrooms and closets. Smart home technology is included along with a 14 seer HVAC and energy saving features. Also, this home includes stainless steel appliances, 2'' window blinds, garage door opener, rain gutters, plus front yard desert landscape. Come see this home in the beautiful neighborhood of Sorrento!
Open House Schedule
-
Thursday, September 18, 20251:00 to 4:00 pm9/18/2025 1:00:00 PM +00:009/18/2025 4:00:00 PM +00:00Please visit 17690 N. Piccolo Circle for access to home and other available homes. Thanks for showing!Add to Calendar
Home Details
Home Type
- Single Family
Est. Annual Taxes
- $2,140
Year Built
- Built in 2024 | Under Construction
Lot Details
- 5,175 Sq Ft Lot
- Desert faces the front of the property
- Block Wall Fence
HOA Fees
- $98 Monthly HOA Fees
Parking
- 2 Car Garage
- Garage Door Opener
Home Design
- Wood Frame Construction
- Tile Roof
- Stucco
Interior Spaces
- 1,787 Sq Ft Home
- 1-Story Property
- Ceiling height of 9 feet or more
- ENERGY STAR Qualified Windows
- Washer and Dryer Hookup
Kitchen
- Eat-In Kitchen
- Electric Cooktop
- Built-In Microwave
- ENERGY STAR Qualified Appliances
- Kitchen Island
Flooring
- Carpet
- Tile
Bedrooms and Bathrooms
- 4 Bedrooms
- 2 Bathrooms
- Dual Vanity Sinks in Primary Bathroom
Schools
- Santa Cruz Elementary School
- Desert Wind Middle School
- Maricopa High School
Utilities
- Cooling Available
- Heating Available
Additional Features
- ENERGY STAR Qualified Equipment for Heating
- Patio
Listing and Financial Details
- Tax Lot 73
- Assessor Parcel Number 502-59-327
Community Details
Overview
- Association fees include maintenance exterior
- Aam Association, Phone Number (602) 957-9191
- Built by D.R. Horton
- Sorrento Phase 2 Parcel 11 Subdivision, Gaven Floorplan
Recreation
- Tennis Courts
- Community Playground
- Bike Trail
Map
Home Values in the Area
Average Home Value in this Area
Tax History
| Year | Tax Paid | Tax Assessment Tax Assessment Total Assessment is a certain percentage of the fair market value that is determined by local assessors to be the total taxable value of land and additions on the property. | Land | Improvement |
|---|---|---|---|---|
| 2025 | $1,313 | -- | -- | -- |
| 2024 | $54 | -- | -- | -- |
Property History
| Date | Event | Price | Change | Sq Ft Price |
|---|---|---|---|---|
| 09/10/2025 09/10/25 | For Sale | $324,990 | -- | $182 / Sq Ft |
Source: Arizona Regional Multiple Listing Service (ARMLS)
MLS Number: 6917846
APN: 502-59-327
- 38165 W Frascati Ave
- 38155 W Frascati Ave
- 38170 W Frascati Ave
- 38150 W Frascati Ave
- 38110 W Frascati Ave
- 38085 W Frascati Ave
- 38100 W Frascati Ave
- 38115 W Excussare Way
- 38135 W Cannataro Ln
- Saguaro Plan at Sorrento
- Dalton Plan at Sorrento
- Taylor Plan at Sorrento
- Cardinal Plan at Sorrento
- Cali Plan at Sorrento
- Gull Plan at Sorrento
- Justin Plan at Sorrento
- Camden Plan at Sorrento
- Kingston Plan at Sorrento
- Fargo Plan at Sorrento
- 17795 Ravello Rd
- 38125 W Excussare Way
- 17943 N Pietra Rd
- 38086 W Isabella Ln
- 18735 N Ravello Rd
- 36816 W Oliveto Ave
- 37682 W Merced St
- 36607 W Santa Monica Ave
- 19388 N Pietra Dr
- 18147 N Alicante St
- 18892 N Toledo Ave
- 19550 N Salerno Cir
- 39695 W Lococo St
- 37878 W Olivo St
- 19042 N Toledo Ave
- 40333 W Helen Ct
- 36003 W Santa Monica Ave
- 19297 N Ibiza Ln
- 40443 W Helen Ct
- 40352 W Molly Ln
- 40438 W Helen Ct







