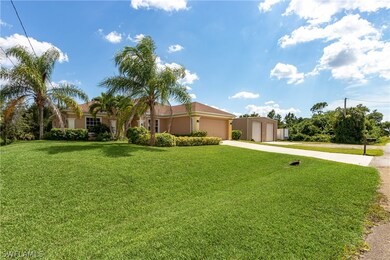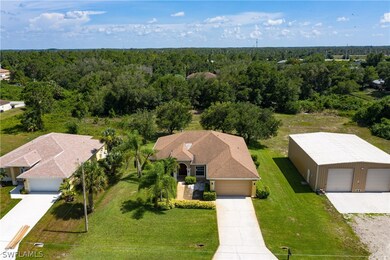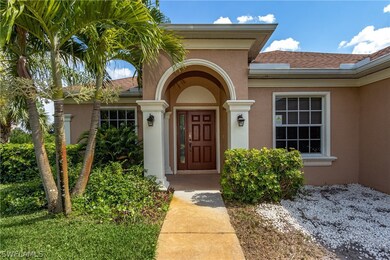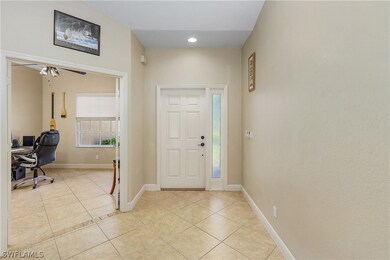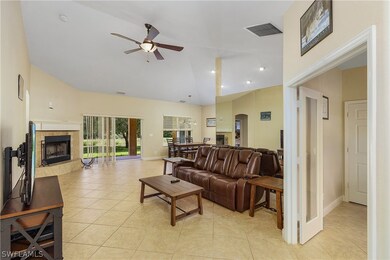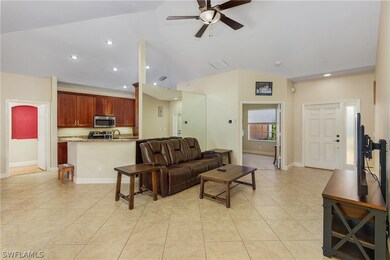
3815 36th St SW Lehigh Acres, FL 33976
Sunshine NeighborhoodHighlights
- View of Trees or Woods
- Wood Flooring
- Oversized Lot
- 0.5 Acre Lot
- No HOA
- Fireplace
About This Home
As of February 2021BUYER FINANCING FELL THROUGH. BACK ON MARKET! Spectacular Custom Home with Detached 40 x 50 GARAGE WORKSHOP located at the end of a dead-end street on 1/2 acre offering privacy. Showcasing 3 bedrooms, 2 baths + Den/Office, 2 car garage Plus additional 10+ car garage/workshop. The Split Plan home features an Open floor plan that is perfect for entertaining, Arched doorways, Rounded corners, and Double French doors leading into the Den/Office. The Gourmet Kitchen offers Granite counters, wood cabinets, under cabinet lighting, Stainless Steel appliances, eat at breakfast bar and separate dining area. The spacious Great room features a cozy fireplace and sliding glass doors leading out to the lanai. The Owners Suite offers dual sinks, make up area, large shower with dual shower heads, and walk in closet. The insulated detached 2,000 sq ft garage/workshop has 12' high doors to fit your car collection, boats or RV's, with AC, ventilation system, wash basin, workbench, exhaust fan and plenty of shelving for all your tools! Additional upgrades include irrigation system front and back, water conditioner and RO system in kitchen. Call and schedule your showing today!
Last Agent to Sell the Property
John Kromer
License #261505656 Listed on: 07/16/2020
Last Buyer's Agent
Jeannie Steidel
Home Details
Home Type
- Single Family
Est. Annual Taxes
- $2,980
Year Built
- Built in 2006
Lot Details
- 0.5 Acre Lot
- North Facing Home
- Oversized Lot
- Sprinkler System
- Property is zoned RS-1
Parking
- 2 Car Attached Garage
- Garage Door Opener
Home Design
- Shingle Roof
- Stucco
Interior Spaces
- 1,845 Sq Ft Home
- 1-Story Property
- Fireplace
- Shutters
- Single Hung Windows
- Open Floorplan
- Views of Woods
Kitchen
- Self-Cleaning Oven
- Range
- Microwave
- Dishwasher
Flooring
- Wood
- Laminate
- Tile
Bedrooms and Bathrooms
- 3 Bedrooms
- 2 Full Bathrooms
- Dual Sinks
- Shower Only
- Separate Shower
Laundry
- Dryer
- Washer
- Laundry Tub
Home Security
- Home Security System
- Fire and Smoke Detector
Pool
- Outdoor Shower
Utilities
- Central Heating and Cooling System
- Well
- Water Purifier
- Septic Tank
- High Speed Internet
- Cable TV Available
Community Details
- No Home Owners Association
- Lehigh Acres Subdivision
Listing and Financial Details
- Legal Lot and Block 2 / 59
- Assessor Parcel Number 10-45-26-05-00059.0030
Ownership History
Purchase Details
Home Financials for this Owner
Home Financials are based on the most recent Mortgage that was taken out on this home.Purchase Details
Home Financials for this Owner
Home Financials are based on the most recent Mortgage that was taken out on this home.Purchase Details
Purchase Details
Home Financials for this Owner
Home Financials are based on the most recent Mortgage that was taken out on this home.Purchase Details
Similar Homes in Lehigh Acres, FL
Home Values in the Area
Average Home Value in this Area
Purchase History
| Date | Type | Sale Price | Title Company |
|---|---|---|---|
| Warranty Deed | $301,000 | Bright Line Title Llc | |
| Warranty Deed | $289,000 | The Title Co | |
| Quit Claim Deed | -- | None Available | |
| Corporate Deed | $55,000 | Cape Coral Title Insurance A | |
| Warranty Deed | $11,800 | Cape Coral Title Insurance A |
Mortgage History
| Date | Status | Loan Amount | Loan Type |
|---|---|---|---|
| Open | $126,000 | New Conventional | |
| Previous Owner | $296,154 | VA | |
| Previous Owner | $289,000 | VA | |
| Previous Owner | $49,500 | Unknown | |
| Previous Owner | $49,500 | Unknown |
Property History
| Date | Event | Price | Change | Sq Ft Price |
|---|---|---|---|---|
| 02/19/2021 02/19/21 | Sold | $301,000 | -7.4% | $163 / Sq Ft |
| 01/20/2021 01/20/21 | Pending | -- | -- | -- |
| 07/16/2020 07/16/20 | For Sale | $325,000 | +12.5% | $176 / Sq Ft |
| 09/27/2018 09/27/18 | Sold | $289,000 | 0.0% | $157 / Sq Ft |
| 09/27/2018 09/27/18 | Pending | -- | -- | -- |
| 09/27/2018 09/27/18 | For Sale | $289,000 | 0.0% | $157 / Sq Ft |
| 09/17/2018 09/17/18 | Sold | $289,000 | 0.0% | $157 / Sq Ft |
| 08/18/2018 08/18/18 | Pending | -- | -- | -- |
| 05/23/2018 05/23/18 | For Sale | $289,000 | -- | $157 / Sq Ft |
Tax History Compared to Growth
Tax History
| Year | Tax Paid | Tax Assessment Tax Assessment Total Assessment is a certain percentage of the fair market value that is determined by local assessors to be the total taxable value of land and additions on the property. | Land | Improvement |
|---|---|---|---|---|
| 2024 | $3,601 | $275,794 | $30,383 | $199,455 |
| 2023 | $3,601 | $267,761 | $30,383 | $199,455 |
| 2022 | $4,430 | $304,698 | $21,425 | $283,273 |
| 2021 | $3,041 | $242,356 | $12,967 | $229,389 |
| 2020 | $3,056 | $222,207 | $0 | $0 |
| 2019 | $2,980 | $217,211 | $7,990 | $209,221 |
| 2018 | $1,229 | $82,915 | $0 | $0 |
| 2017 | $1,186 | $81,210 | $0 | $0 |
| 2016 | $1,147 | $152,128 | $7,301 | $144,827 |
| 2015 | $1,140 | $137,809 | $6,559 | $131,250 |
| 2014 | $1,053 | $106,482 | $4,616 | $101,866 |
| 2013 | -- | $83,504 | $4,200 | $79,304 |
Agents Affiliated with this Home
-
J
Seller's Agent in 2021
John Kromer
-
J
Buyer's Agent in 2021
Jeannie Steidel
-

Seller's Agent in 2018
Alexis Hansen May
Keller Williams Realty Fort Myers and the Islands
(239) 955-5000
7 in this area
310 Total Sales
-

Seller's Agent in 2018
Matthew Patterson
KW PEACE RIVER PARTNERS
(239) 922-4101
1,228 Total Sales
-
A
Buyer's Agent in 2018
Alexis Hansen
-

Buyer Co-Listing Agent in 2018
Jenn Gabbard
KW PEACE RIVER PARTNERS
(941) 391-4745
6 Total Sales
Map
Source: Florida Gulf Coast Multiple Listing Service
MLS Number: 220044573
APN: 10-45-26-05-00059.0030
- 3816 37th St SW
- 3806 35th St SW
- 3805 34th St SW
- 3803 39th St SW
- 3905 33rd St SW
- 3907 32nd St SW
- 3718 41st St SW
- 2606 32nd St SW
- 3612 38th St SW
- 3700 40th St SW
- 3613 39th St SW
- 4016 35th St SW
- 3607 38th St SW
- 4021 35th St SW
- 3703 41st St SW
- 2907 Colin Ave S
- 3507 32nd St SW Unit 4
- 3507 32nd St SW
- 4108 35th St SW
- 3802 28th St SW

