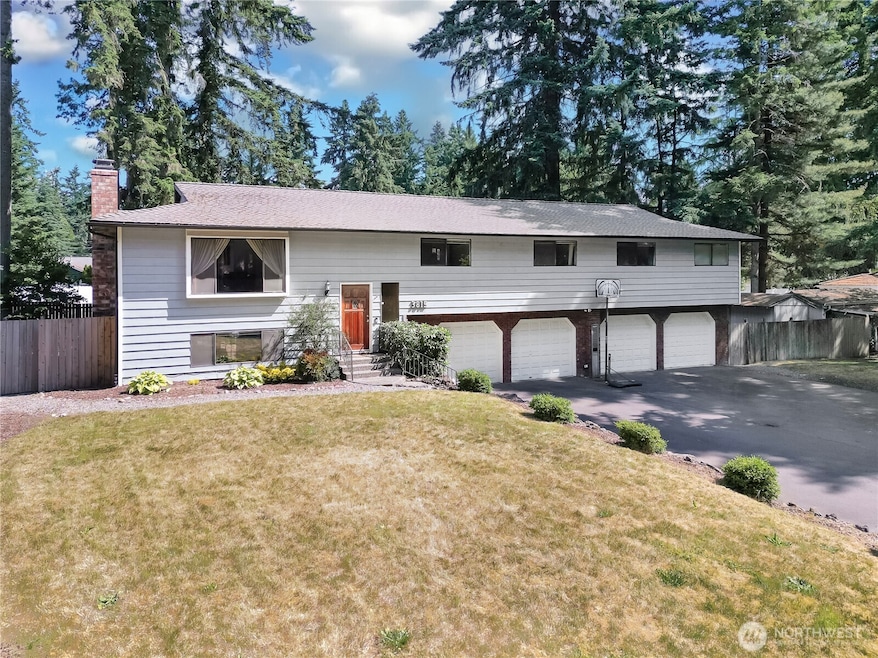
$799,000
- 4 Beds
- 2.5 Baths
- 2,496 Sq Ft
- 7814 67th St NW
- Gig Harbor, WA
Enjoy comfort & flexibility of this spacious 4-bedroom home w/ bonus study/den, plenty of room to spread out. Relax on the expansive deck & take in the peaceful surroundings, beautifully landscaped, low-maintenance yard w/ mature fruit trees. Cozy double-sided gas fireplace, connecting main living areas for seamless entertaining. Garden enthusiasts will appreciate the three-tiered box garden,
Paige Schulte Neighborhood Experts Real Est.






